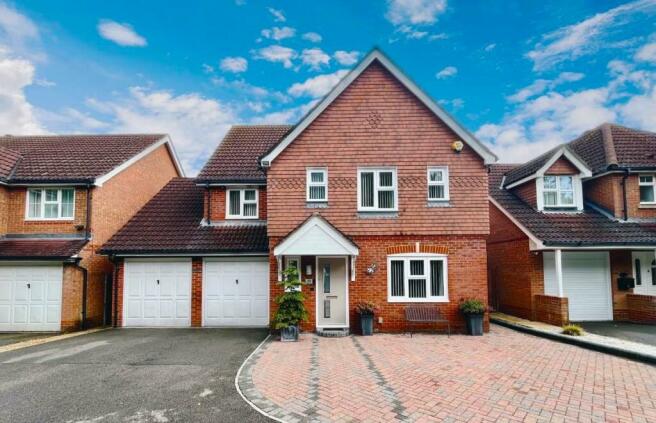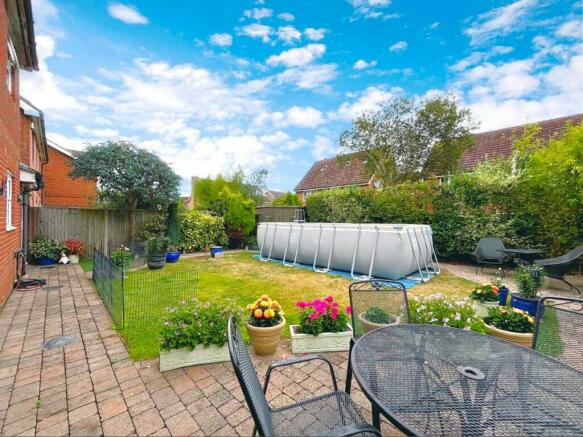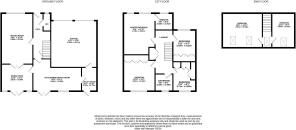Kestrel Close, Kingsnorth

- PROPERTY TYPE
Detached
- BEDROOMS
6
- BATHROOMS
2
- SIZE
2,089 sq ft
194 sq m
- TENUREDescribes how you own a property. There are different types of tenure - freehold, leasehold, and commonhold.Read more about tenure in our glossary page.
Freehold
Key features
- Substantial detached family home
- Siuated within a quite cul-de-sac with established green outlook
- Off street parking provided by the large driveway
- Integral double garage with up & over doors
- Modern kitchen/breakfast room with breakfast bar
- Separate utility with rear door accessing rear garden
- Accommodation spanning over 3 generous floors with a choice of 6 bedrooms
- Principal bedroom boasting en-suite & fitted wardrobes
- EPC Rating: C, Council Tax Band: F
- Location within walking distance to Furley Park Academy
Description
Located in a highly sought-after area on the edge of Park Farm, this development enjoys a serene woodland backdrop yet is within easy reach of Ashford's high street shops, boutiques, bars, and leisure facilities. Additionally, you'll benefit from high-speed rail connections to London (St Pancras in just 38 minutes) and the Continent (Paris within a couple of hours via Eurostar).
Nestled behind a lush, well-established shrubbery that enhances its seclusion and charm, this home offers an enchanting retreat. The meticulously maintained frontage provides ample parking for multiple cars. As you approach the front door, you'll find it’s ready for you to move in—just turn the key! The entrance opens into a large, welcoming hallway that leads into one of the home's many reception rooms. The spacious lounge is bathed in natural light, courtesy of a large picture window at the front and dual double doors leading into the more formal dining area. French doors in the dining space make it perfect for entertaining, allowing the family to relax without feeling crowded.
The ground floor also features a convenient W/C, an essential for a family home of this size. The kitchen/diner, located at the rear, overlooks the garden, creating a social space where guests can gather. The kitchen, the heart of the home, boasts a wide range of wall and base units, integrated appliances, and sleek, grey, soft-close cabinetry beneath white quartz countertops. The current owners have reconfigured the space to include a breakfast bar—ideal for quick mornings before school. For alfresco dining, simply step through the kitchen’s door into the garden. If you prefer a more formal dining experience, a separate dining room at the rear of the house offers a serene view of the green façade lining the path beyond. The ground floor is complete with a utility room, perfect for storing additional appliances, and access to the large double garage with up-and-over doors and also the rear garden.
Upstairs, the staircase from the entrance hall leads to a spacious landing, where you'll find four of the home's six generous bedrooms. The master bedroom, located at the front, features a large en-suite and convenient fitted storage. The adjacent guest bedroom also offers ample floorspace and built-in storage. The family bathroom on this floor serves bedrooms two, three, and four, equipped with a large bath, shower, washbasin, and W/C.
Ascending to the second floor, you'll discover two more large double bedrooms, both offering substantial floor space and natural light from Velux windows. These rooms are perfect for children seeking their own space, providing functional and comfortable living areas.
The rear garden, well-maintained and mature, offers a peaceful retreat with a lawned area and a path leading from the rear doors to the boundary. It's an ideal spot for outdoor dining or for those with a green thumb, featuring an established boundary of shrubs and plants.
The home is conveniently located near a selection of primary and secondary schools. Park Mall and County Square offer a variety of High Street stores and local independents, while the newly opened Ashford Picture House is perfect for catching the latest films. Shopping enthusiasts will be tempted by the McArthur Glen Designer Outlet, Bybrook and Evegate Barns, as well as direct access via the M20 to Lakeside and Bluewater shopping centres. If you prefer more up market shopping, the Westfield Shopping Centre in Stratford is just a high-speed train ride away from Ashford International.
Brochures
Kestrel Close, Kingsnorth- COUNCIL TAXA payment made to your local authority in order to pay for local services like schools, libraries, and refuse collection. The amount you pay depends on the value of the property.Read more about council Tax in our glossary page.
- Band: F
- PARKINGDetails of how and where vehicles can be parked, and any associated costs.Read more about parking in our glossary page.
- Yes
- GARDENA property has access to an outdoor space, which could be private or shared.
- Yes
- ACCESSIBILITYHow a property has been adapted to meet the needs of vulnerable or disabled individuals.Read more about accessibility in our glossary page.
- Ask agent
Kestrel Close, Kingsnorth
Add your favourite places to see how long it takes you to get there.
__mins driving to your place



Your mortgage
Notes
Staying secure when looking for property
Ensure you're up to date with our latest advice on how to avoid fraud or scams when looking for property online.
Visit our security centre to find out moreDisclaimer - Property reference 33326501. The information displayed about this property comprises a property advertisement. Rightmove.co.uk makes no warranty as to the accuracy or completeness of the advertisement or any linked or associated information, and Rightmove has no control over the content. This property advertisement does not constitute property particulars. The information is provided and maintained by Hunters, Ashford. Please contact the selling agent or developer directly to obtain any information which may be available under the terms of The Energy Performance of Buildings (Certificates and Inspections) (England and Wales) Regulations 2007 or the Home Report if in relation to a residential property in Scotland.
*This is the average speed from the provider with the fastest broadband package available at this postcode. The average speed displayed is based on the download speeds of at least 50% of customers at peak time (8pm to 10pm). Fibre/cable services at the postcode are subject to availability and may differ between properties within a postcode. Speeds can be affected by a range of technical and environmental factors. The speed at the property may be lower than that listed above. You can check the estimated speed and confirm availability to a property prior to purchasing on the broadband provider's website. Providers may increase charges. The information is provided and maintained by Decision Technologies Limited. **This is indicative only and based on a 2-person household with multiple devices and simultaneous usage. Broadband performance is affected by multiple factors including number of occupants and devices, simultaneous usage, router range etc. For more information speak to your broadband provider.
Map data ©OpenStreetMap contributors.




