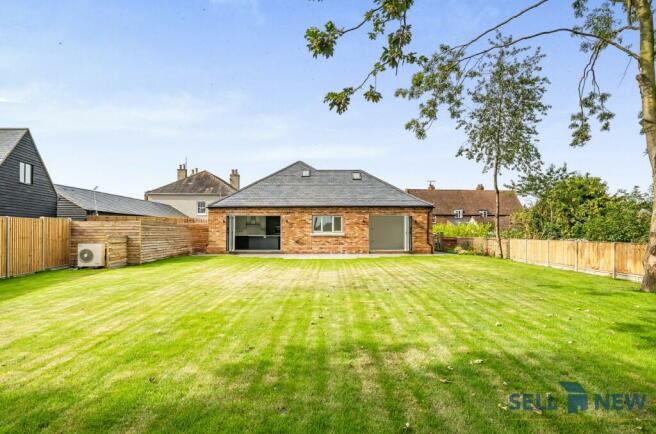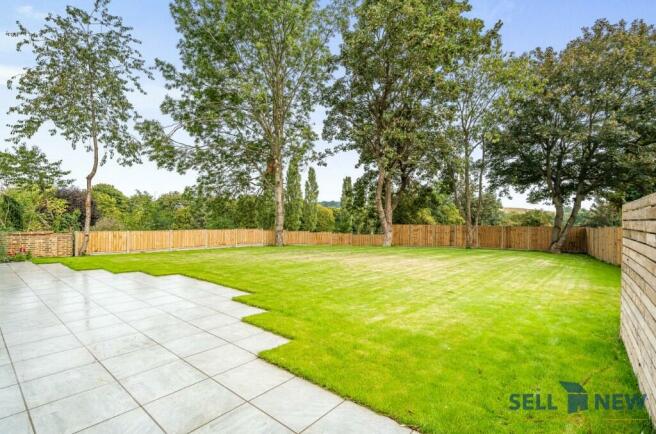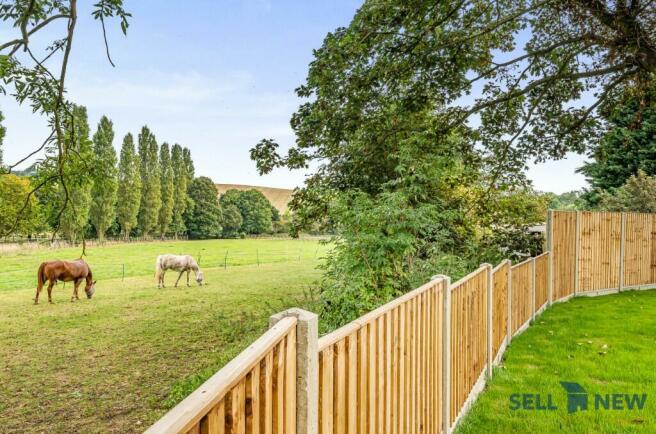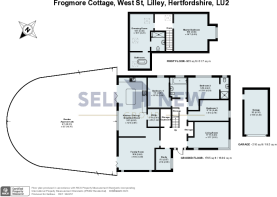
**HIGH SPECIFICATION HOME, IN A SUPER VILLAGE LOCATION WITH VIEWS** Frogmore Cottage, West Street, LU2

- PROPERTY TYPE
Detached
- BEDROOMS
4
- BATHROOMS
3
- SIZE
2,640 sq ft
245 sq m
- TENUREDescribes how you own a property. There are different types of tenure - freehold, leasehold, and commonhold.Read more about tenure in our glossary page.
Freehold
Key features
- Individual 4-6 bedroom detached on a generous plot located behind motorised gate
- Unique and versatile brand new home, located in desirable Hertfordshire village
- High specification of finish throughout property
- Quality fitted kitchen and bathrooms with quality fittings
- Underfloor heating to ground floor via Air source heat pump, EPC band B
- Quality flooring included throughout
- Spacious patio with 93ft Easterly facing garden, with views across fields
- Detached garage with electric door, block paved driveway for numerous cars
- EPC - Band B
- No Chain and ready now to move into
Description
Draft details:
Sell New are delighted to offer this rarely available, individual detached four/six bedroom home, position behind electric gates. Located on a generous plot of approximately 1/3 Acre with fields views in the sought after Hertfordshire village of Lilley. The property is approaching 2,500 sqft and is finished to a high standard of finish throughout. Offered with no forward chain, viewing is highly recommended.
Step inside
Downstairs accommodation comprises an entrance door into a spacious hallway with feature glass balustrades with stairs leading to the first floor accommodation, oak doors leading to the contemporary quality three piece bathroom with shower, two reception rooms family room both having dual aspect windows with family room having the benefit that you can see the church, the other having Bi-fold doors with views across the garden and fields to the side, study/bedroom five located at front with loft hatch, three useful storage cupboard, three ground floor double bedrooms, once which offers an contemporary three piece ensuite.
The stunning modern two-tone kitchen/dining family room offers an excellent range of eye and base level units finished with stone breakfast bar, worktops and splashbacks. The kitchen offers an excellent range of Seimans built-in appliances including oven, microwave, induction five ring hob, stainless steel extractor fan, dishwasher, NEFF wine fridge, separate fridge and freezer and built-in bin cupboard. The kitchen also benefits from a separate utility area with eye and base level units, with built in washing machine and tumble dryer. The kitchen is finished with bifold doors out to the extensive patio area with terrific garden views.
Upstairs - First Floor
Stairs leading to the first floor landing area with Velux window, making this area light an airy, and doors to the generous master bedroom with window with views across West street with field views beyond. Across the landing is a door to the potential dressing area offering lots of potential for the new buyer to have built in wardrobes and cupboards to suite their requirements.
The stunning contemporary three piece ensuite includes chrome towel rail, feature mirror over the l vanity sink unit with useful storage soluation under, spacious walk in shower unit with dual shower head over with storage in the wall. Furthermore there is an separate area with large freestanding slipper bath with feature wall and freestanding taps and feature lighting. Finished with porcelain tiles to floor and walls and velux window so you can looks at the sky and stars while you unwind after a long day.
All bathrooms and en-suites offer quality fittings with vanity sink units and benefit from porcelain tiling to wet areas and floor, dual shower head with rainforest and handheld shower, chrome towel rail and feature glass mirror with light and shaving point. Finished with spot lighting to ceiling.
The accommodation is finished with porcelain tiled flooring to the kitchen/family dining room, utility room, hallway and bathrooms, and with quality fitted grey carpets to the living room, family room, stairs, landing and bedrooms. The property further benefits from chrome electrical fittings, and oak doors throughout.
Step outside
The 93ft approximate South facing rear garden offers views across fields to one side, is mainly laid to lawn with a spacious patio area spanning around the width of the property with path leading to driveway and opening leading onto another garden area which offers a range of flowers and shrubs and is finished off with stone shingle path. The garden is mainly enclosed by timber fencing and a brick wall. Outside there is external security lighting, an outside tap and a power socket.
The detached oversize garage with electric roller garage doors also has light, power and useful storage space available in the eaves for those seasonal items. The front garden offers a stunning section of shrub with substantial block paved driveway for numerous cars leading to electically operated gate with intercom system.
If you wish to view this unique opportunity please contact either Tom or Suzie to book your private viewing tour.
If you have a house to sell and are impressed with our marketing; knowledge and service, please do not hesitate to get in contact for a free property valuation.
Location:
Lilley is a small village, part of the civil parish in Hertfordshire which stands between Hitchin and Luton and lies within the parliamentary constituency of Hitchin and Harpenden and is only 4 miles from Hitchin town centre. Commuter trains to London, from Hitchin and Luton Airport Parkway, take just 30 minutes. This cosy village offers some of the most striking scenery in the area, the village church, rebuilt in the 19th century, contains many original features and a fine Elizabethan heraldic memorial; there is also a popular village pub.
Approx. Distances:
Luton Train Station- 3.3 Miles
Luton- 5.4 Miles
Luton Airport- 5.8 Miles
St.Albans- 15.5 Miles
London - 38.5 Miles
Disclaimer:
Sell New Group are acting Agents for the vendors of this property. Your conveyancer is legally responsible for ensuring any purchase agreement fully protects your position. We have not tested and are not responsible for testing any of the appliances. We make detailed enquiries of the vendor to ensure the information provided is as accurate as possible. Please inform us if you become aware of any information being inaccurate.
On reservation, Sell New Group will require:
AML ID check will be required on all buyers
Proof of deposit or funds
Utility bill dated within the last 6 months
Your mortgage agreement
Estate agent's details (If applicable)
A non-refundable £5,000.00 deposit is required to reserve this property; this will be deducted from the overall agreed sale price and is strictly on the basis of a 10 week exchange deadline, starting from when the legal contract has been received by your solicitor.
Should you wish clarification on any of the above points, please ask prior to any reservation fees being paid.
Brochures
Brochure- COUNCIL TAXA payment made to your local authority in order to pay for local services like schools, libraries, and refuse collection. The amount you pay depends on the value of the property.Read more about council Tax in our glossary page.
- Ask agent
- PARKINGDetails of how and where vehicles can be parked, and any associated costs.Read more about parking in our glossary page.
- Private,Garage,Driveway
- GARDENA property has access to an outdoor space, which could be private or shared.
- Patio,Rear garden,Front garden
- ACCESSIBILITYHow a property has been adapted to meet the needs of vulnerable or disabled individuals.Read more about accessibility in our glossary page.
- Level access
Energy performance certificate - ask agent
**HIGH SPECIFICATION HOME, IN A SUPER VILLAGE LOCATION WITH VIEWS** Frogmore Cottage, West Street, LU2
Add your favourite places to see how long it takes you to get there.
__mins driving to your place
The Sell New Group is an independent Estate Agency based on the Cambridgeshire/Bedfordshire border, we provide a personalised service to assist you in purchasing or selling your home.
We are committed to providing a transparent, honest and reliable service. We excel by exceeding our clients expectations and by going that extra mile.
Your mortgage
Notes
Staying secure when looking for property
Ensure you're up to date with our latest advice on how to avoid fraud or scams when looking for property online.
Visit our security centre to find out moreDisclaimer - Property reference SN01606. The information displayed about this property comprises a property advertisement. Rightmove.co.uk makes no warranty as to the accuracy or completeness of the advertisement or any linked or associated information, and Rightmove has no control over the content. This property advertisement does not constitute property particulars. The information is provided and maintained by Sell New, St. Neots. Please contact the selling agent or developer directly to obtain any information which may be available under the terms of The Energy Performance of Buildings (Certificates and Inspections) (England and Wales) Regulations 2007 or the Home Report if in relation to a residential property in Scotland.
*This is the average speed from the provider with the fastest broadband package available at this postcode. The average speed displayed is based on the download speeds of at least 50% of customers at peak time (8pm to 10pm). Fibre/cable services at the postcode are subject to availability and may differ between properties within a postcode. Speeds can be affected by a range of technical and environmental factors. The speed at the property may be lower than that listed above. You can check the estimated speed and confirm availability to a property prior to purchasing on the broadband provider's website. Providers may increase charges. The information is provided and maintained by Decision Technologies Limited. **This is indicative only and based on a 2-person household with multiple devices and simultaneous usage. Broadband performance is affected by multiple factors including number of occupants and devices, simultaneous usage, router range etc. For more information speak to your broadband provider.
Map data ©OpenStreetMap contributors.





