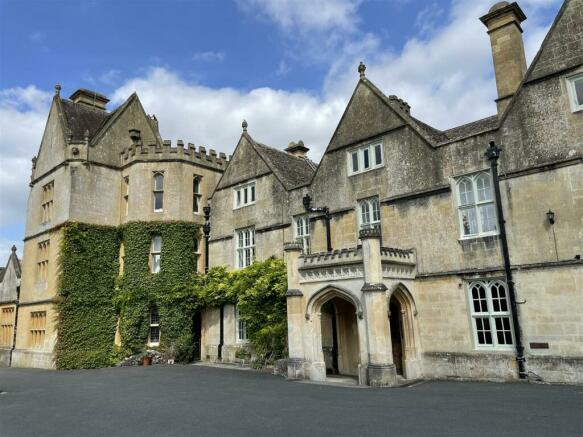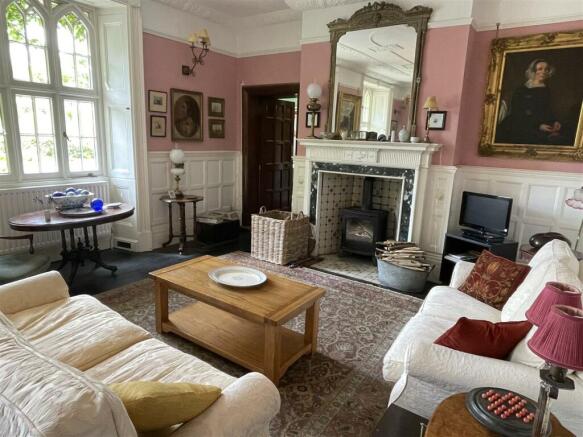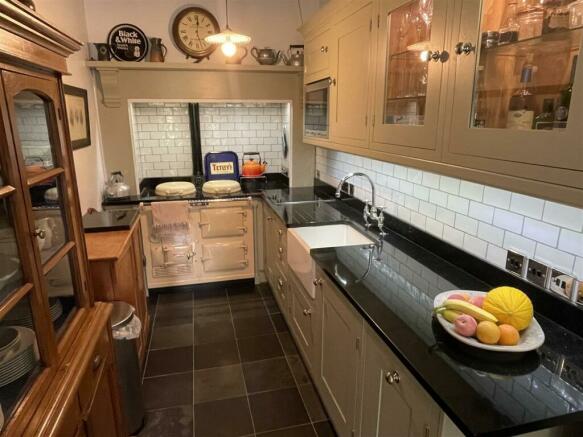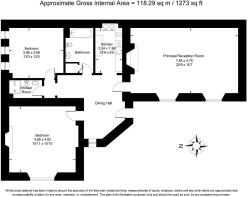
Brockhampton Park, Brockhampton, Cheltenham

- PROPERTY TYPE
Flat
- BEDROOMS
2
- BATHROOMS
2
- SIZE
Ask agent
Description
Location - Brockhampton is a charming and unspoilt small rural Cotswolds village set on the Western edge of the Cotswolds which along with the adjoining village of Sevenhampton has a lovely parish church of St Andrew, a village hall and active village community. The historic town of Winchcombe (5 miles) provides a superb range of local shops and pubs/restaurants and is also home to Sudeley Castle. The region's major commercial and cultural centre of Cheltenham lies just 9 miles to the west. Cheltenham provides a comprehensive range of services and amenities with excellent shopping including most of the nation's largest retailers and restaurants. It is also home to Prestbury Racecourse, cinemas and the Everyman Theatre and hosts major festivals including the annual literature, jazz, science and cricket festivals. There are also mainline rail services. Cheltenham is also home to two very well known private schools: The Lady’s College as well as The College which is now co-ed. The surrounding Cotswolds provide for a comprehensive range of rural leisure pursuits and there is excellent access to the local footpath network.
Description - Apartment 8 is situated on the ground floor of Brockhampton Park, an impressive Grade II listed stately home originally dating from around the 1670's and subsequently extensively remodelled and extended in the 1800s and converted in to apartments in 1979. The Apartment benefits from its own private access to the left of the main entrance and has been extensively restored and improved by the current owners, refurbishing and enhancing many of the unique features including some fine plaster work and moulded ceilings. The accommodation is centred around a charming dining hall, interconnecting with a bespoke fitted kitchen with refurbished period AGA, with the impressive principal reception room to the side enjoying a lovely aspect to the front of the house. There are two good sized double bedrooms, a shower room and separate bathroom. The Apartment has two parking spaces conveniently situated immediately to the front. The property also has its own allocated cellar area. In addition the property enjoys the beautiful setting of Brockhampton Park comprising 8 acres of manicured formal gardens and grounds including the fishing lake, together with the use of the communal grand formal reception hall and reception room.
This property would lend itself to being either a full-time residence or a grand second home.
Approach - To the left of the main cut stone entrance portico is a private, arched, solid timber front door leading straight into Apartment 8, to the:
Dining Hall - With solid Oak floor, two decorative glazed leaded light casements to front elevation, painted timber panelled walls, picture rail and decorative ceiling frieze and central rose with good ceiling heights and moulded cornice. Interconnecting archway to:
Kitchen - With two oven cream electric Aga and bespoke fitted kitchen with granite worktop with two ring Bosch halogen hob, matching upstands and tiled splash back, Belfast sink with chrome mixer tap over, comprehensive range of below work surface cupboards and drawers incorporating built-in Neff slimline dishwasher and refrigerator, a range of eye-level cupboards and display shelving with built-in Neff microwave. Recess for Aga with tiled splash backs and ornate mantle over. Slate tiled floor.
From the dining hall, solid timber door leads through to the:
Principle Reception Room - With painted timber floor and deep fireplace with original hand painted tiled inner surround and cut stone marble decorative outer surround. Extensive ceiling cornice and plasterwork, two wide mullion windows with decorative arches and working shutters, part-panelled walls, picture rail and two wall light points.
From the dining hall, solid painted timber door to:
Bathroom - With Slate tiled floor, and suite comprising; panelled bath with separate wall mounted chrome shower and glazed shower panel, high-level WC, pedestal wash hand basin and part-tiled walls, chrome heated towel rail with themostatic control and separate door to:
Utility Cupboard - With space and plumbing for washing machine and electric pressurised hot water cylinder.
From the hall, archway to:
Inner Hall - With solid timber door to:
Bedroom 2 - With ornate ceiling cornice and casement window to inner courtyard.
From the hall, solid timber door to:
Shower Room - With Slate tiled floor, low-level WC with timber seat, pedestal wash hand basin, part-tiled walls and wide shower cubicle to the far end with Bristan electric shower and bi-fold glazed doors. Part-timber panelled wall.
From the hall, solid timber door to:
Bedroom 1 - With an original Quarry tiled floor and working open fireplace with ornate marble surround and cast iron inner and decorative tiled hearth. Wide casement window with timber mullions and with solid timber folding shutters. Decorative ceiling cornice, picture rail and dado rail.
Outside - Brockhampton Park is approached via a sweeping drive leading through manicured gardens and grounds to the front of the main house with 2 parking spaces allocated to Apartment 8 immediately adjacent. The gardens and grounds extend to approximately 8 acres with manicured lawns and borders and some fine yew topiary together with the fishing lake with Grade I listed bridge and fishing rights. The Apartment enjoys a lovely Westerly aspect with far reaching views views beyond the grounds to the surrounding countryside. There is also the original kitchen garden where residents may claim an area to grow their own vegetables, should they so wish. A plentiful supply of apples from very old trees is also available.
Services - Mains Electricity and Water are connected. There is private drainage and a communal central heating system via a lake source heat pump. Secondary double glazing. Please Note that we have not tested any equipment, appliances or services in this property. Prospective purchasers are advised to commission appropriate investigations prior to formulating their offer to purchase.
Fixed heating availability charge: £128.00 per quarter.
Variable heating according to the meter currently charged at only 7.5p per unit.
Apartment 8 has both an electric Aga and a woodburning stove.
Local Authority - Cotswold District Council, Trinity Road, Cirencester, Gloucestershire GL7 1PX (Tel: )
Council Tax - Council Tax band D. Rate Payable for 2024/ 2025: £2,105.19
Tenure - Leasehold - This property has a 999 year lease which commenced on 1st January 1979, leaving 954 years remaining on the lease. The property also has a share of the Freehold.
Maintenance & Service Charge - The current charge is £1,488.00 per quarter billed 6 monthly but payable either six monthly or quarterly. This charge is subject to change, dependent upon works required or planned for the future. This charge includes the maintenance of the grounds and communal areas and the insurance for the building.
Managing Agents - Brockhampton Park Management Company Ltd is managed by ASH Surveyors in Cheltenham.
Directions - From Bourton-on-the-Water take the A436 towards Cheltenham. Pass the junction with the B4068 from Stow and take the right hand turn signposted Brockhampton and Sevenhampton (adjacent to Cotswold Trailers). Proceed along the lane and drop down into Brockhampton proceeding past the green and telephone box and then up to T junction. Turn hard right in to the entrance drive to Brockhampton Park and proceed to the front of the house. Parking for Apartment 8 are the two spaces at the end.
What3Words: radiating.radiating.lighter
Brochures
Brockhampton Park, Brockhampton, CheltenhamBrochure- COUNCIL TAXA payment made to your local authority in order to pay for local services like schools, libraries, and refuse collection. The amount you pay depends on the value of the property.Read more about council Tax in our glossary page.
- Band: D
- LISTED PROPERTYA property designated as being of architectural or historical interest, with additional obligations imposed upon the owner.Read more about listed properties in our glossary page.
- Listed
- PARKINGDetails of how and where vehicles can be parked, and any associated costs.Read more about parking in our glossary page.
- Communal
- GARDENA property has access to an outdoor space, which could be private or shared.
- Yes
- ACCESSIBILITYHow a property has been adapted to meet the needs of vulnerable or disabled individuals.Read more about accessibility in our glossary page.
- Ask agent
Energy performance certificate - ask agent
Brockhampton Park, Brockhampton, Cheltenham
Add your favourite places to see how long it takes you to get there.
__mins driving to your place
About Tayler & Fletcher, Bourton On The Water
London House, High Street, Bourton-On-The-Water, GL54 2AP



Tayler & Fletcher is a leading independent firm of Chartered Surveyors and Estate Agents, selling and letting residential, rural and commercial property. With offices in Bourton-on-the-Water, Burford, Stow-on-the-Wold and Chipping Norton we are extremely well placed to assist in our client's property needs and our expert local knowledge, fully trained staff and professional attitude ensure we offer a quality service.
Your mortgage
Notes
Staying secure when looking for property
Ensure you're up to date with our latest advice on how to avoid fraud or scams when looking for property online.
Visit our security centre to find out moreDisclaimer - Property reference 33326816. The information displayed about this property comprises a property advertisement. Rightmove.co.uk makes no warranty as to the accuracy or completeness of the advertisement or any linked or associated information, and Rightmove has no control over the content. This property advertisement does not constitute property particulars. The information is provided and maintained by Tayler & Fletcher, Bourton On The Water. Please contact the selling agent or developer directly to obtain any information which may be available under the terms of The Energy Performance of Buildings (Certificates and Inspections) (England and Wales) Regulations 2007 or the Home Report if in relation to a residential property in Scotland.
*This is the average speed from the provider with the fastest broadband package available at this postcode. The average speed displayed is based on the download speeds of at least 50% of customers at peak time (8pm to 10pm). Fibre/cable services at the postcode are subject to availability and may differ between properties within a postcode. Speeds can be affected by a range of technical and environmental factors. The speed at the property may be lower than that listed above. You can check the estimated speed and confirm availability to a property prior to purchasing on the broadband provider's website. Providers may increase charges. The information is provided and maintained by Decision Technologies Limited. **This is indicative only and based on a 2-person household with multiple devices and simultaneous usage. Broadband performance is affected by multiple factors including number of occupants and devices, simultaneous usage, router range etc. For more information speak to your broadband provider.
Map data ©OpenStreetMap contributors.





