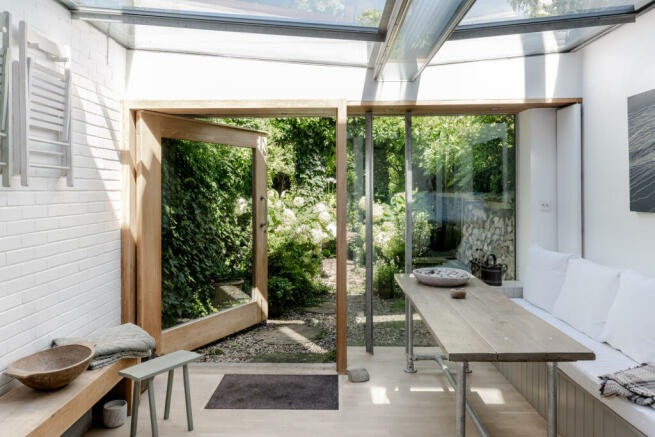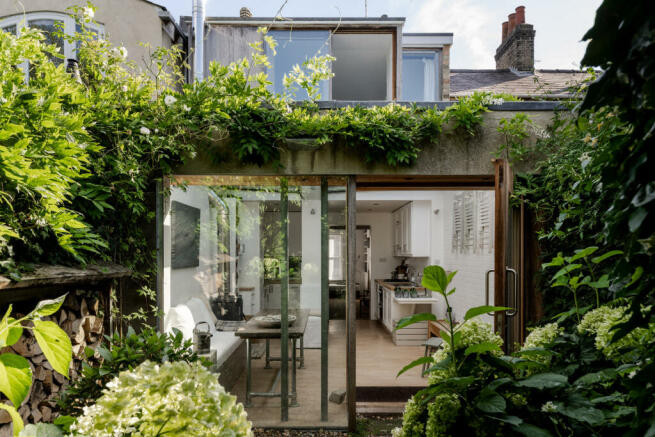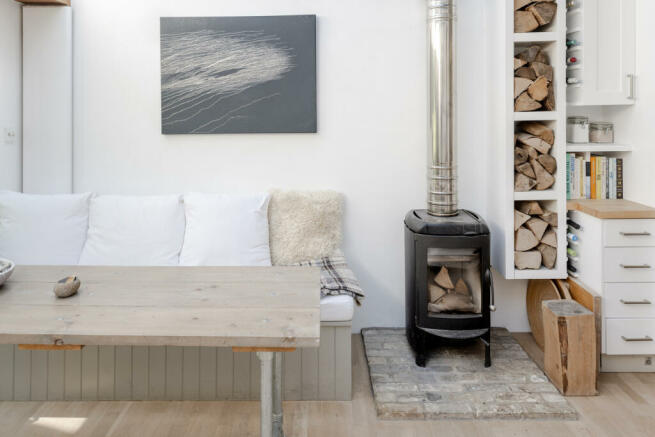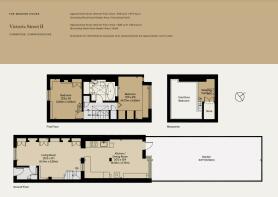
Victoria Street, Cambridge, Cambridgeshire

- PROPERTY TYPE
Terraced
- BEDROOMS
2
- BATHROOMS
1
- SIZE
946 sq ft
88 sq m
- TENUREDescribes how you own a property. There are different types of tenure - freehold, leasehold, and commonhold.Read more about tenure in our glossary page.
Freehold
Description
The Architect
Founded in 1997 by architects Tom Holbrook and Oliver Smith, B Corp-certified 5th Studio has offices in London and Cambridge. Initially working on small residential projects, as Victoria Street, the practice has since expanded its remit to include much larger schemes, including those around urban design and infrastructure. Frequent recipients of RIBA awards among others (of which Victoria Street was the first), the studio recently undertook the refurbishment of New Court - the Grade I-listed building within Trinity College, Cambridge, where it installed two glazed ‘hanging rooms’.
The Tour
Discretely tucked within a row of pretty terraced houses, this home's Victorian frontage belies its exquisitely modern interiors. Its four-panelled front door opens to a neat lobby, with space for coats and boots.
From here is the airy living room, finished in an elegant, unabashedly contemporary palette. Despite this, hints to its early life remain: areas of white-painted exposed brickwork run adjacent to the fire recess, while window shutters flank the front-facing sash window. Shards of light are cast across the walls and the seagrass-matted floor from the glass landing and skylights above.
There are unobstructed lines of sight to the rear extension and garden through a wide opening. Here, the generous kitchen and garden room unfold; both have been carefully designed to maximise the potential of the long, narrow site. There is plenty of space to prepare food and to store cooking equipment in the kitchen, where runs of white shaker-style cabinetry are neatly slotted beneath birchwood-block worktops on a solid oak block floor. Beyond, dining and sitting spaces are arranged beneath swathes of glazing that flood the room with light. A bay and idigbo yellow-hued pivoting door on the far side open this room to the delightful plant-strewn terrace outside.
The first-floor landing repeats the themes established downstairs with a large glazed floor panel and overhead roof lights. From here are the house's two bedrooms; the main is at the back, with views over the garden's greenery. Here, a bay window with a deep sill is a perfect spot to sit. In contrast to much of the house, the second bedroom is closer to its Victorian origins in design with an original fire surround and floorboards, but reimagined with a vaulted ceiling and mezzanine sleeping platform with another roof light. The room currently doubles up as a study.
The calming family bathroom is also upstairs, including a full-length tub with showerhead above. Tongue-and-groove panelling provides soft texture while a skylight and internal sand-blasted window work in tandem to draw in copious amounts of light.
Outside Space
The large glazed door and floor-to-ceiling windows at the end of the house ensure constant visual communication between inside and out, with the internal plan spilling into the peaceful rear garden in the warmer months. Awash with shades of green and white, the garden has been filled with hydrangeas, strings of climbing jasmine and arches of wisteria. There is a choice of spots to set a table or open a deckchair to enjoy a morning coffee.
At the furthest end, wooden seating is set over a brick-built storage bench against boundary walls, providing ideal space to potter and grow. Flowers burst from the borders and encourage an array of butterflies, bees and birds.
The Area
Victoria Street lies at the very heart of Cambridge, tucked behind Emmanuel College in the sought-after Kite area. The house is close to a wealth of things to eat, see and do, yet is extraordinarily peaceful and quiet. The city's striking historic core and world-class university might have established its international reputation, but newer additions have proven it to be a city perfect for modern living.
Kettle’s Yard, The Fitzwilliam, the Museum of Zoology and the Scott Polar Institute are all within easy reach. The Arts Theatre and Picturehouse Cinema are both a short walk from the house, the latter showing everything from blockbusters to new arthouse releases.
Green spaces are on the doorstep, with Parker's Piece, and Christ's Pieces at the end of the street and Midsummer Common only slightly further afield. The River Cam traverses the city, providing endless picnic spots and punting options. For the energetic, it is also the start of a beautiful 16-mile hike north to Ely.
The city is full of independent retailers, particularly along Mill Road and Green Street, both around 10 minutes' walk. The former is particularly well-known for Asian and Middle Eastern food stores, Italian delicatessens, and Arjuna, an organic whole-food cooperative.
There is a host of independent cafés and restaurants to explore including Vanderlyle, which places sustainability and the work-life balance of its team at its heart. Fine dining is on offer at the two-Michelin-starred Midsummer House and the one-starred Restaurant Twenty-Two. Local food favourites include the iconic Fitzbillies, Parker's Tavern, Bread and Meat and Seven Days. The Free Press entices for traditional ales and Novi for cocktails. For more of our recommendations in Cambridge, look to our residents' guide.
Cambridge Station is less than a mile away - just seven minutes on a bicycle-, providing direct services to London Liverpool Street and King's Cross in around 50 minutes. Road connections are excellent, with the M11, A14 and A1 close by.
Council Tax Band: D
- COUNCIL TAXA payment made to your local authority in order to pay for local services like schools, libraries, and refuse collection. The amount you pay depends on the value of the property.Read more about council Tax in our glossary page.
- Band: D
- PARKINGDetails of how and where vehicles can be parked, and any associated costs.Read more about parking in our glossary page.
- Ask agent
- GARDENA property has access to an outdoor space, which could be private or shared.
- Yes
- ACCESSIBILITYHow a property has been adapted to meet the needs of vulnerable or disabled individuals.Read more about accessibility in our glossary page.
- Ask agent
Victoria Street, Cambridge, Cambridgeshire
Add your favourite places to see how long it takes you to get there.
__mins driving to your place



"Nowhere has mastered the art of showing off the most desirable homes for both buyers and casual browsers alike than The Modern House, the cult British real-estate agency."
Vogue
"I have worked with The Modern House on the sale of five properties and I can't recommend them enough. It's rare that estate agents really 'get it' but The Modern House are like no other agents - they get it!"
Anne, Seller
"The Modern House has transformed our search for the perfect home."
The Financial Times
"The Modern House revolutionised property purchasing when it launched in 2005, establishing its reputation as the estate agent of choice for those who place great importance on design and good service."
Living Etc.
"It has been such a refreshingly enjoyable experience. Everyone we dealt with was knowledgable, charming and super diligent. They have a highly tuned understanding of living spaces and how people connect with them. Matching properties with the right buyers is an experience that feels like thoughtful curation."
Paul, Seller
Your mortgage
Notes
Staying secure when looking for property
Ensure you're up to date with our latest advice on how to avoid fraud or scams when looking for property online.
Visit our security centre to find out moreDisclaimer - Property reference TMH81369. The information displayed about this property comprises a property advertisement. Rightmove.co.uk makes no warranty as to the accuracy or completeness of the advertisement or any linked or associated information, and Rightmove has no control over the content. This property advertisement does not constitute property particulars. The information is provided and maintained by The Modern House, London. Please contact the selling agent or developer directly to obtain any information which may be available under the terms of The Energy Performance of Buildings (Certificates and Inspections) (England and Wales) Regulations 2007 or the Home Report if in relation to a residential property in Scotland.
*This is the average speed from the provider with the fastest broadband package available at this postcode. The average speed displayed is based on the download speeds of at least 50% of customers at peak time (8pm to 10pm). Fibre/cable services at the postcode are subject to availability and may differ between properties within a postcode. Speeds can be affected by a range of technical and environmental factors. The speed at the property may be lower than that listed above. You can check the estimated speed and confirm availability to a property prior to purchasing on the broadband provider's website. Providers may increase charges. The information is provided and maintained by Decision Technologies Limited. **This is indicative only and based on a 2-person household with multiple devices and simultaneous usage. Broadband performance is affected by multiple factors including number of occupants and devices, simultaneous usage, router range etc. For more information speak to your broadband provider.
Map data ©OpenStreetMap contributors.





