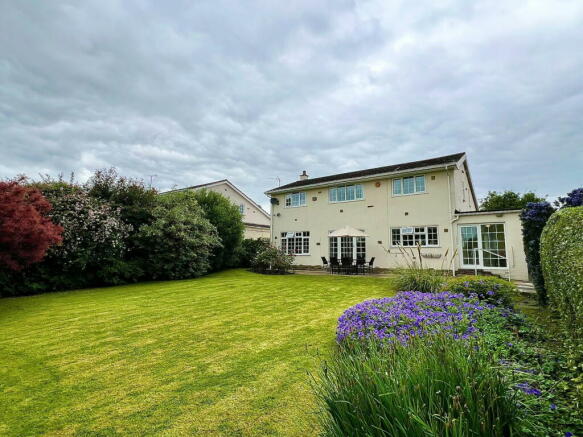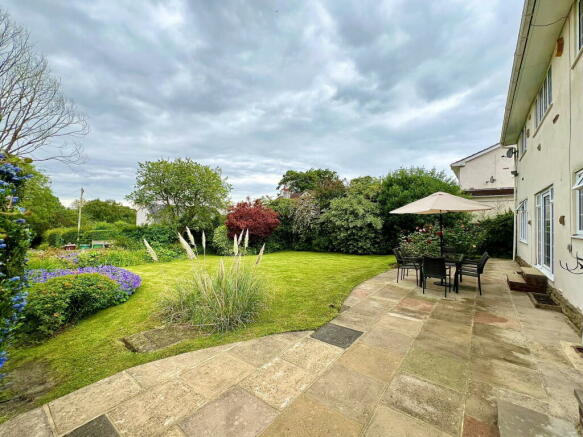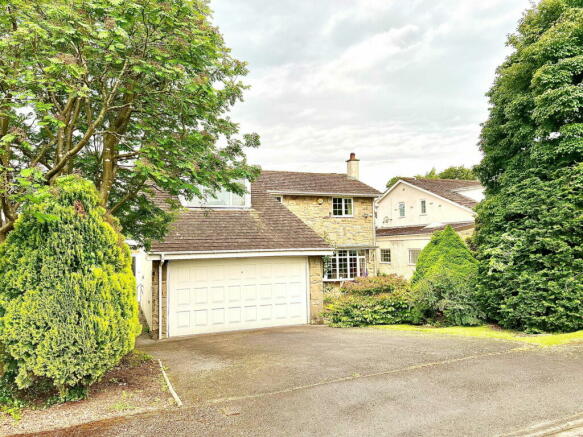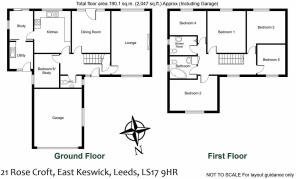East Keswick, Rose Croft, LS17

- PROPERTY TYPE
Detached
- BEDROOMS
5
- BATHROOMS
2
- SIZE
2,025 sq ft
188 sq m
- TENUREDescribes how you own a property. There are different types of tenure - freehold, leasehold, and commonhold.Read more about tenure in our glossary page.
Freehold
Key features
- A well proportioned stone fronted detached family home
- Three reception rooms and further sun room to ground floor
- Five bedrooms, house bathroom and wet room to first floor
- Established gardens, front and rear
- Flagged patio and south facing family garden
- Off-road parking and integral double garage
- Scope and opportunity to modernise
- Available with the benefit of no upward chain
Description
An impressive five bedroom detached family home enjoying established south facing rear gardens, quietly positioned within this highly sought after cul-de-sac location in the popular village of East Keswick.
EAST KESWICK
DIRECTIONS
THE PROPERTY
GROUND FLOOR
ENTRANCE HALLWAY
LIVING ROOM - 6.13m x 3.61m (20'1" x 11'10")
DINING ROOM - 3.97m x 3.62m (13'0" x 11'10")
BREAKFAST KITCHEN - 3.95m x 3.45m (12'11" x 11'3")
SUN ROOM - 2.83m x 2.2m (9'3" x 7'2")
UTILITY - 2.58m x 2.19m (8'5" x 7'2")
SNUG/HOME OFFICE - 3.16m x 2.42m (10'4" x 7'11")
DOWNSTAIRS W.C. - 2.01m x 1.11m (6'7" x 3'7")
FIRST FLOOR
LANDING
BEDROOM ONE - 3.98m x 3.62m (13'0" x 11'10")
BEDROOM TWO - 4.54m x 3.03m (14'10" x 9'11") max into bay
BEDROOM THREE - 3.61m x 3.01m (11'10" x 9'10") widening to 3.98m (13'0")
BEDROOM FOUR - 3.46m x 2.24m (11'4" x 7'4") Widening to 3.01m (9'10")
BEDROOM FIVE - 2.96m x 2.71m (9'8" x 8'10")
BATHROOM - 2.52m x 2.09m (8'3" x 6'10") max
WET ROOM - 2.54m x 1.7m (8'4" x 5'6")
TO THE OUTSIDE
INTEGRAL DOUBLE GARAGE - 5.52m x 4.59m (18'1" x 15'0")
GARDENS
COUNCIL TAX
Brochures
Brochure 1- COUNCIL TAXA payment made to your local authority in order to pay for local services like schools, libraries, and refuse collection. The amount you pay depends on the value of the property.Read more about council Tax in our glossary page.
- Band: TBC
- PARKINGDetails of how and where vehicles can be parked, and any associated costs.Read more about parking in our glossary page.
- Garage,Off street
- GARDENA property has access to an outdoor space, which could be private or shared.
- Private garden
- ACCESSIBILITYHow a property has been adapted to meet the needs of vulnerable or disabled individuals.Read more about accessibility in our glossary page.
- Ask agent
East Keswick, Rose Croft, LS17
Add your favourite places to see how long it takes you to get there.
__mins driving to your place
Your mortgage
Notes
Staying secure when looking for property
Ensure you're up to date with our latest advice on how to avoid fraud or scams when looking for property online.
Visit our security centre to find out moreDisclaimer - Property reference S733867. The information displayed about this property comprises a property advertisement. Rightmove.co.uk makes no warranty as to the accuracy or completeness of the advertisement or any linked or associated information, and Rightmove has no control over the content. This property advertisement does not constitute property particulars. The information is provided and maintained by Renton & Parr, Wetherby. Please contact the selling agent or developer directly to obtain any information which may be available under the terms of The Energy Performance of Buildings (Certificates and Inspections) (England and Wales) Regulations 2007 or the Home Report if in relation to a residential property in Scotland.
*This is the average speed from the provider with the fastest broadband package available at this postcode. The average speed displayed is based on the download speeds of at least 50% of customers at peak time (8pm to 10pm). Fibre/cable services at the postcode are subject to availability and may differ between properties within a postcode. Speeds can be affected by a range of technical and environmental factors. The speed at the property may be lower than that listed above. You can check the estimated speed and confirm availability to a property prior to purchasing on the broadband provider's website. Providers may increase charges. The information is provided and maintained by Decision Technologies Limited. **This is indicative only and based on a 2-person household with multiple devices and simultaneous usage. Broadband performance is affected by multiple factors including number of occupants and devices, simultaneous usage, router range etc. For more information speak to your broadband provider.
Map data ©OpenStreetMap contributors.







