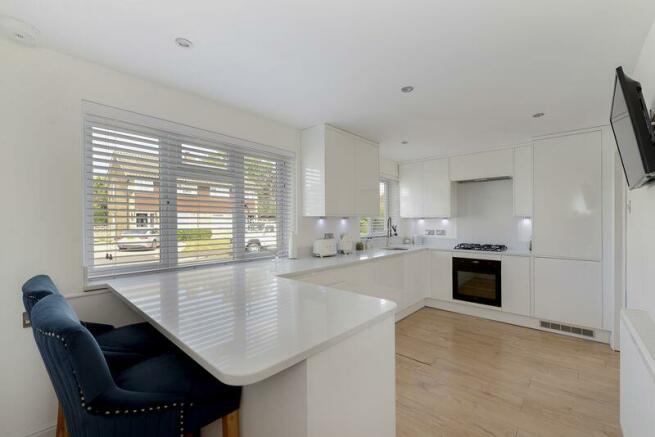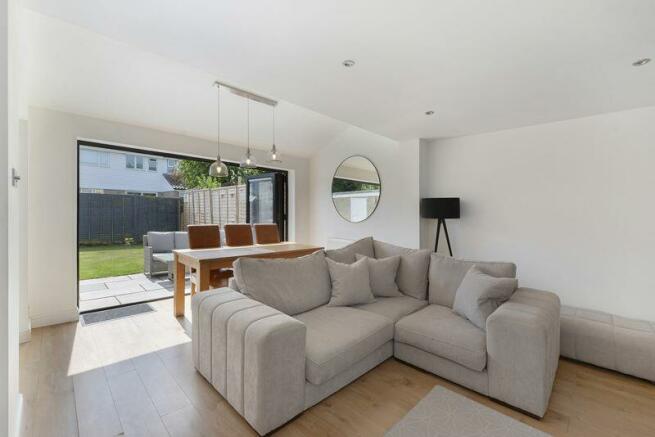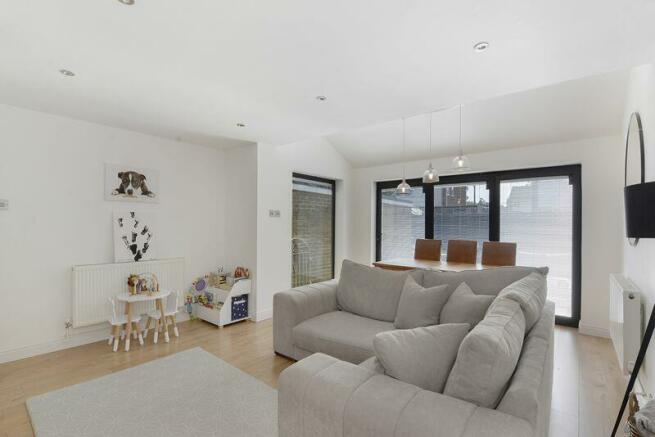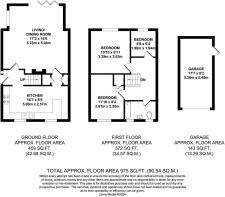Willow Crescent, Five Oak Green

- PROPERTY TYPE
End of Terrace
- BEDROOMS
3
- BATHROOMS
1
- SIZE
Ask agent
- TENUREDescribes how you own a property. There are different types of tenure - freehold, leasehold, and commonhold.Read more about tenure in our glossary page.
Freehold
Key features
- End Of Terrace House
- 3 Bedrooms
- Light, Bright & Airy
- Refurbished To A High Standard
- Garage, Carport & Off Road Parking For Several Cars
- Council Tax 'D'
- EPC - C Sq Ft 975
Description
Description
This beautifully presented 3 bed terrace house has been impressively refurbished by the current owners and certainly has the WOW factor. Comprising entrance hall, lounge/dining room, kitchen/breakfast room on the ground floor. Three bedrooms and family bathroom on the first floor. Externally the property offers superb rear garden with patio for Alfresco dining and further area for relaxing and unwinding. There is a garage and carport to the side and to the front there is off road parking for several cars. This property is ideal for a first time buyer looking to get their foot on the property ladder or a young family.
Location
Located in the picturesque village of Five Oak Green this village offers Post Office, General Store, Hairdressers and Capel Primary School and Capel Gym (Private Gym and Studio situated in the centre of the village and has great appeal with the local residents). The neighbouring towns of Paddock Wood, Tonbridge and Tunbridge Wells are approximately 2 and 4 miles distant respectively. Paddock Wood being the nearer town offers Waitrose supermarket, library, shopping for every day needs to include butchers, bakers, chemist, main line station to London Charing Cross, Waterloo East, London Bridge/Ashford International, Dover Priory. Easy access links to A21, M25.
Tunbridge Wells offers Victoria Place shopping centre with a wide variety of shops to include Marks & Spencers, the historic Pantiles with bistros and bars alike. A wide variety of schools and sporting facilities.
Schools - Tonbridge offers both grammar and secondary, Paddock Wood offers secondary schooling with a...
Entrance Hall
Laminate flooring and stairs to first floor landing
Lounge/Dining Room
Bi-fold doors to rear with remote control integral blinds and full length picture window to side also with integral blind. Fireplace with marble hearth with doors either side leading to hall and kitchen. Radiator.
Kitchen/Breakfast Room
Double glazed windows to front. Range of wall and base units with Quartz work surface over with 1 1/2 bowl undermount sink unit with mixer tap. Built in 4 ring gas hob with oven below and hood and extractor over. Inset dishwasher, washing machine and fridge freezer. Breakfast Bar, laminate flooring, inset spot lights and built in under stairs cupboard.
Stairs To First Floor Landing
Glass and Oak landing balustrade, access to loft with pull down ladder, solid doors to each room.
Bedroom 1
Double glazed window to front, radiator.
Bedroom 2
Double glazed window to rear, radiator. Built in cupboard over bulkhead.
Bedroom 3
Double glazed window to front, radiator.
Bathroom/WC
Double glazed opaque window to rear. Panelled bath with shower over and shower screen, low level WC, floating vanity sink unit with drawers, chrome ladder radiator and contrasting marble effect wall and floor tiling.
Front
Bloc paved driveway for several cars to include car port and garage with electric door and access to rear garden.
Rear Garden
Beautiful south west facing rear garden which is mainly laid to lawn, patio area for alfresco dining and a further area for relaxing and winding down. Personal door to garage.
Brochures
Full Details- COUNCIL TAXA payment made to your local authority in order to pay for local services like schools, libraries, and refuse collection. The amount you pay depends on the value of the property.Read more about council Tax in our glossary page.
- Band: D
- PARKINGDetails of how and where vehicles can be parked, and any associated costs.Read more about parking in our glossary page.
- Yes
- GARDENA property has access to an outdoor space, which could be private or shared.
- Yes
- ACCESSIBILITYHow a property has been adapted to meet the needs of vulnerable or disabled individuals.Read more about accessibility in our glossary page.
- Ask agent
Willow Crescent, Five Oak Green
Add your favourite places to see how long it takes you to get there.
__mins driving to your place
Your mortgage
Notes
Staying secure when looking for property
Ensure you're up to date with our latest advice on how to avoid fraud or scams when looking for property online.
Visit our security centre to find out moreDisclaimer - Property reference 11382240. The information displayed about this property comprises a property advertisement. Rightmove.co.uk makes no warranty as to the accuracy or completeness of the advertisement or any linked or associated information, and Rightmove has no control over the content. This property advertisement does not constitute property particulars. The information is provided and maintained by Firefly Homes, Paddock Wood. Please contact the selling agent or developer directly to obtain any information which may be available under the terms of The Energy Performance of Buildings (Certificates and Inspections) (England and Wales) Regulations 2007 or the Home Report if in relation to a residential property in Scotland.
*This is the average speed from the provider with the fastest broadband package available at this postcode. The average speed displayed is based on the download speeds of at least 50% of customers at peak time (8pm to 10pm). Fibre/cable services at the postcode are subject to availability and may differ between properties within a postcode. Speeds can be affected by a range of technical and environmental factors. The speed at the property may be lower than that listed above. You can check the estimated speed and confirm availability to a property prior to purchasing on the broadband provider's website. Providers may increase charges. The information is provided and maintained by Decision Technologies Limited. **This is indicative only and based on a 2-person household with multiple devices and simultaneous usage. Broadband performance is affected by multiple factors including number of occupants and devices, simultaneous usage, router range etc. For more information speak to your broadband provider.
Map data ©OpenStreetMap contributors.




