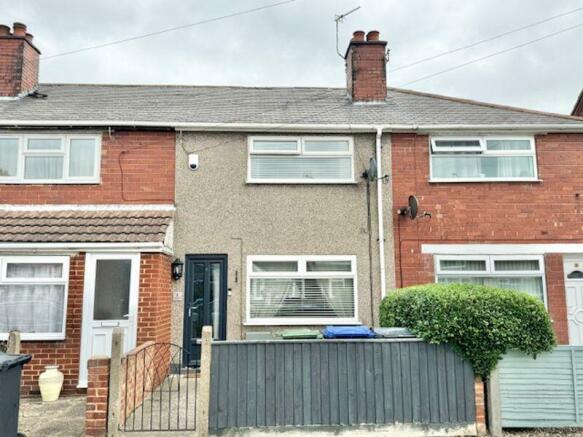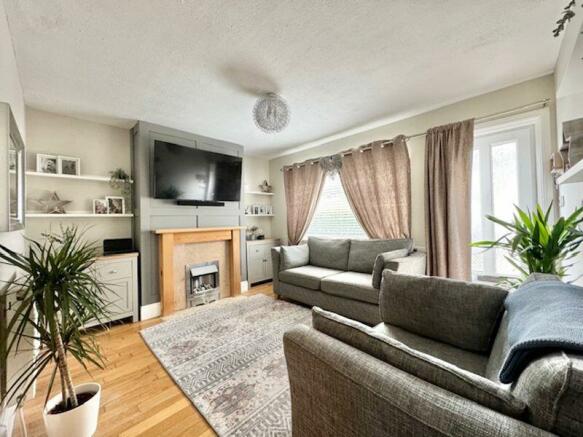
Saunby Grove, Cleethorpes.

- PROPERTY TYPE
Terraced
- BEDROOMS
2
- BATHROOMS
1
- SIZE
Ask agent
- TENUREDescribes how you own a property. There are different types of tenure - freehold, leasehold, and commonhold.Read more about tenure in our glossary page.
Freehold
Key features
- Immaculately presented two bedroom mid terrace house
- Separate lounge and dining room with work station
- Modern fitted oak kitchen with under floor heating
- Modern extended bathroom with shower over bath
- Solar power providing power and feeding into the grid
- Low maintenance and well presented front and rear gardens
- Close to amenities, transport links and the promenade
- Energy performance rating D and Council tax band A
Description
Lounge
10' 11'' x 13' 0'' (3.34m x 3.95m)
With uPVC frosted door to the lounge and uPVC window with blind to the front, the main living room has cream decor with feature paneling painted grey to one wall, there are varnished engineered wood floor boards, radiator, pendant light and wood surround to electric fireplace which has imitation granite inset and a stone hearth.
Dining / Sitting room
9' 7'' x 12' 9'' (2.92m x 3.88m)
A second sitting area could be used for dining and also has a clever use of space under stairs as a desk area. There is only a stood wall between kitchen and this room so could be made open plan. The area has Egyptian cotton colour decor with engineered wood floor which is varnished and eight down lights.
Kitchen
11' 6'' x 6' 10'' (3.51m x 2.08m)
An oak kitchen has wall and base units to two walls with granite effect worktops and splash back returns over. There are mosaic style splash back tilings, circular sink, gas hob with extractor, oven grill, dishwasher and space for tall fridge freezer. The room has black polished granite effect tiled floor, neutral decor, uPVC French doors to the rear with fitted blinds, ceiling and down lights and under floor heating.
Family Bathroom
5' 4'' x 4' 11'' (1.63m x 1.51m)
The bathroom has three piece white suite with shower over bath, glass shower screen and vanity WC. The room has white tiled walls, grey tiled floor, uPVC frosted window, chrome towel radiator, under floor heating and ten down lights.
Stairs and landing
The stairs and landing have striped carpets, off white decor, uPVC window and blind to the rear, loft access, radiator and pendant light.
Bedroom One
11' 0'' x 13' 0'' (3.35m x 3.96m)
The largest bedroom has uPVC window to the front with blind, off white decor, , grey carpet, fireplace, feature grey wall, radiator and pendant light.
Bedroom Two
10' 0'' x 8' 0'' (3.04m x 2.43m)
A second smaller double room has uPVC window to the rear with blind, grey carpet, off white decor with feature grey wall, radiator and pendant light.
Front garden
The front garden is laid to blue slate with concrete path to the front door with iron gate to the path. There are walls to the side with fence to the front.
Rear garden
A low maintenance impressive rear garden is laid to slab with treated timber fencing and gate and feature clad fence with raised gravel beds. The property has a right of way over its neighbours with no one having a right of way over this garden as its the last one.
Brochures
Property BrochureFull Details- COUNCIL TAXA payment made to your local authority in order to pay for local services like schools, libraries, and refuse collection. The amount you pay depends on the value of the property.Read more about council Tax in our glossary page.
- Band: A
- PARKINGDetails of how and where vehicles can be parked, and any associated costs.Read more about parking in our glossary page.
- Ask agent
- GARDENA property has access to an outdoor space, which could be private or shared.
- Yes
- ACCESSIBILITYHow a property has been adapted to meet the needs of vulnerable or disabled individuals.Read more about accessibility in our glossary page.
- Ask agent
Saunby Grove, Cleethorpes.
Add your favourite places to see how long it takes you to get there.
__mins driving to your place


Proud to be part of the community
Serving Grimsby, Cleethorpes and surrounding villages, our St Peters Avenue office opened in 2006.
Once again we have proved ourselves by outperforming all of our rivals with 46% more property sales/moves than our closest rival and any other agent operating within that network. This isn't just good, its outstanding and it's primarily down to hard work, experience and knowledge of the industry of trained and qualified negotiators. We are also trusted more with 39% more instructions than any other agent including all of the familiar names you see on boards around town.
On the lettings side, so far this year we have seen Crofts Lettings outperform every other agent in all postcodes.
We are the only local agent on all the major property portals, we have internal and external touchscreens in all our branches and still produce our own property magazine for a more tactile view of our offerings.
Flexibility in reaching both old and young makes us different from the rest and is one of many reasons we are consistently the area's number one choice. You can rest assured we are committed to delivering only the very best in terms of results AND service, I'm so proud of our team and the business we have built together, and hope to be of help to you in the future - whether you are moving or letting out your house, investing or looking for mortgage or financial advice. Professional in all aspects of property, call or email us now for free unobligated property advice at any of our branches.
Your mortgage
Notes
Staying secure when looking for property
Ensure you're up to date with our latest advice on how to avoid fraud or scams when looking for property online.
Visit our security centre to find out moreDisclaimer - Property reference 12462957. The information displayed about this property comprises a property advertisement. Rightmove.co.uk makes no warranty as to the accuracy or completeness of the advertisement or any linked or associated information, and Rightmove has no control over the content. This property advertisement does not constitute property particulars. The information is provided and maintained by Crofts Estate Agents, Cleethorpes. Please contact the selling agent or developer directly to obtain any information which may be available under the terms of The Energy Performance of Buildings (Certificates and Inspections) (England and Wales) Regulations 2007 or the Home Report if in relation to a residential property in Scotland.
*This is the average speed from the provider with the fastest broadband package available at this postcode. The average speed displayed is based on the download speeds of at least 50% of customers at peak time (8pm to 10pm). Fibre/cable services at the postcode are subject to availability and may differ between properties within a postcode. Speeds can be affected by a range of technical and environmental factors. The speed at the property may be lower than that listed above. You can check the estimated speed and confirm availability to a property prior to purchasing on the broadband provider's website. Providers may increase charges. The information is provided and maintained by Decision Technologies Limited. **This is indicative only and based on a 2-person household with multiple devices and simultaneous usage. Broadband performance is affected by multiple factors including number of occupants and devices, simultaneous usage, router range etc. For more information speak to your broadband provider.
Map data ©OpenStreetMap contributors.





