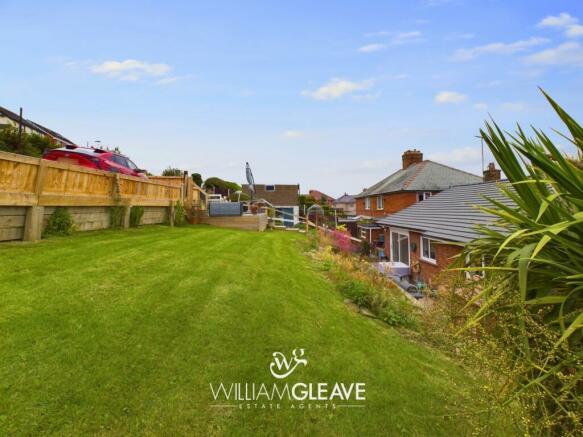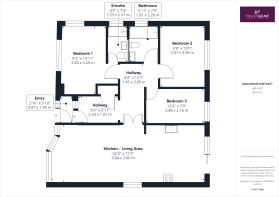
Whitford Street, Holywell, Flintshire, CH8

- PROPERTY TYPE
Bungalow
- BEDROOMS
3
- BATHROOMS
2
- SIZE
Ask agent
- TENUREDescribes how you own a property. There are different types of tenure - freehold, leasehold, and commonhold.Read more about tenure in our glossary page.
Freehold
Key features
- - RENOVATED AND MODERNISED THROUGHOUT
- - NO ONWARD CHAIN
- - Stunning Views towards the Dee Estuary and Beyond
- - Three Bedroom Detached Bungalow
- - Open Plan Lounge, Kitchen and Dining Area
- - Bedroom One with En-Suite Shower Room
- - Modern Bathroom Suite
- - Gardens to the Front and Rear
- - Driveway to the Rear providing 'Off Road' Parking
- - Walking Distance of Town Centre
Description
The bungalow offers spacious accommodation throughout and comprises: Entrance Porch, Hallway with parquet wooden flooring with built-in cloak cupboard, open plan lounge, newly fitted kitchen and dining room with stunning views over towards the Dee estuary. Master bedroom with a modern three piece shower room, two further bedrooms and a three piece family bathroom.
To the front you will find a wrought iron gate which opens on to a lawn garden with a pathway which leads up to the front door. Pathways to both sides lead to the rear where you will find a concrete patio/ seating area with steps up to a wooden decking/ seating area as well as a southerly facing lawn garden. There is a gravelled driveway to the rear providing 'Off Road' parking which can be accessed from Fron Park Road. There are views from the rear garden towards the Dee estuary and beyond.
Situated within short walking distance of Holywell Town Centre offering a range of shops including recreational and sporting facilities , schools and public transport. The A55 is close by and is within easy access of the main motorway networks.
** INTERNAL VIEWING HIGHLY RECOMMENDED **
* NO ONWARD CHAIN *
Accommodation Comprises:
Upvc door with double glazed unit and glazed side panel, opens into:
Entrance Porch:
Wooden and glazed door with glazed side panel, opens into:
Hallway:
Wooden parquet flooring, built-in cloaks cupboard with coat hooks and shelving, panelled radiator, coved ceiling, smoke alarm, doors into:
Open Plan Lounge, Kitchen & Dining Area:
Lounge & Dining Area:
Newly fitted carpet, two panelled radiator, decorative electric fire set on a marble hearth with matching backdrop and surround, two wall lights, Upvc double glazed frosted window to the side elevation, Upvc double glazed half bay window to the front elevation with stunning views over towards the Dee estuary and beyond,
Kitchen:
Recently fitted kitchen housing a range of wall and base units with roll top work surfaces, one and a half bowl stainless steel sink unit and drainer with mixer tap over, built-in 'Zanussi' double oven and grill with integral gas hob with stainless steel splashback and a stainless steel and glazed extractor hood over, space for fridge/ freezer, void and plumbing for washing machine, breakfast bar, tiled effect flooring, Upvc double glazed sliding door opens to the rear garden.
Bedroom One:
Dual aspect Upvc double glazed windows to the side and front elevation with views over towards the Dee estuary and beyond., panelled radiator, door into:
En-suite Shower Room:
Modern three piece suite comprising: Walk-in shower cubicle with wall mounted electric shower and glazed screen, low flush W.C., sink and vanity unit with mixer tap over, tiled effect flooring, PVC wall cladding, heated towel rail, Upvc double glazed frosted window to the side elevation.
Bedroom Two:
Panelled radiator, Upvc double glazed window to the rear elevation.
Bedroom Three:
Panelled radiator, Upvc double glazed window to the rear elevation.
Bathroom:
Modern three piece suite comprising: 'L' shape bath with mixer tap over and wall mounted shower attachment with glazed screen, low flush W.C., sink and vanity unit with mixer tap over, tiled flooring, part PVC wall cladding, heated towel rail, Upvc double glazed frosted window to the side elevation.
Outside:
To the front you will find a wrought iron gate which opens on to a lawn garden with a pathway which leads up to the front door. Pathways to both sides lead to the rear where you will find a concrete patio/ seating area with steps up to a wooden decking/ seating area as well as a lawn garden. There is a gravelled driveway to the rear providing 'Off Road' parking which can be accessed from Fron Park Road. There are views from the rear southerly facing garden towards the Dee estuary and beyond.
Council Tax Band D
We Can Help!
We are delighted to offer you FREE mortgage advice in our local offices, conveniently located in Holywell, Deeside, Buckley, Rhyl and Llandudno. Pop into our office for a chat with our adviser, who will gladly assist you on your journey and source you the best product for your needs.
Free Valuation
Thinking of selling or letting? We can help! Why not have our sales manager visit your property to discuss how we can assist with your next steps. We are a proud, family run independent estate agent with local expertise, make the most of our FREE service and assume your budget ready for your next move. Get in touch, we can help!
- COUNCIL TAXA payment made to your local authority in order to pay for local services like schools, libraries, and refuse collection. The amount you pay depends on the value of the property.Read more about council Tax in our glossary page.
- Band: TBC
- PARKINGDetails of how and where vehicles can be parked, and any associated costs.Read more about parking in our glossary page.
- Yes
- GARDENA property has access to an outdoor space, which could be private or shared.
- Yes
- ACCESSIBILITYHow a property has been adapted to meet the needs of vulnerable or disabled individuals.Read more about accessibility in our glossary page.
- Ask agent
Whitford Street, Holywell, Flintshire, CH8
Add your favourite places to see how long it takes you to get there.
__mins driving to your place

Welcome to William Gleave - an experienced independent firm of estate agents covering the Flintshire, Denbighshire and Conwy area.
Here at William Gleave, we always put our customers first and we are always striving to deliver the best experience possible. Buying and selling a home isn't always easy, but with William Gleave, we aim to make it a more straightforward and enjoyable experience.
Welcome to William Gleave - an experienced independent firm of estate agents covering the Flintshire, Denbighshire and Conwy area. Here at William Gleave, we always put our customers first and we are always striving to deliver the best experience possible. Buying and selling a home isn't always easy, but with William Gleave, we aim to make it a more straightforward and enjoyable experience.
The team here at William Gleave are experienced professionals who love what they do. Our passion is in providing a transparent and communicative service while helping to take some of the weight off your shoulders. No two clients are the same, which is why we work closely with everyone who chooses William Gleave in order to better understand your needs - before delivering on these needs and helping you to secure your ideal property.
We believe that it is this commitment to our customers and the many fantastic relationships we have built over the years that has allowed us to grow our reputation as a trusted and reliable estate agency. Our team lives and works in the North Wales area, helping customers across Flintshire, Denbighshire and Conwy to make the best property decisions that they can.
A lot of our customers come to us expecting the process to be confusing and difficult, but we don't believe this needs to be the case. Moving home should be an incredibly exciting and rewarding experience, and our service is designed with this in mind. Choose William Gleave for a home buying and selling experience that brings the enjoyment back into moving home.
Your mortgage
Notes
Staying secure when looking for property
Ensure you're up to date with our latest advice on how to avoid fraud or scams when looking for property online.
Visit our security centre to find out moreDisclaimer - Property reference WGH230155. The information displayed about this property comprises a property advertisement. Rightmove.co.uk makes no warranty as to the accuracy or completeness of the advertisement or any linked or associated information, and Rightmove has no control over the content. This property advertisement does not constitute property particulars. The information is provided and maintained by William Gleave, Holywell. Please contact the selling agent or developer directly to obtain any information which may be available under the terms of The Energy Performance of Buildings (Certificates and Inspections) (England and Wales) Regulations 2007 or the Home Report if in relation to a residential property in Scotland.
*This is the average speed from the provider with the fastest broadband package available at this postcode. The average speed displayed is based on the download speeds of at least 50% of customers at peak time (8pm to 10pm). Fibre/cable services at the postcode are subject to availability and may differ between properties within a postcode. Speeds can be affected by a range of technical and environmental factors. The speed at the property may be lower than that listed above. You can check the estimated speed and confirm availability to a property prior to purchasing on the broadband provider's website. Providers may increase charges. The information is provided and maintained by Decision Technologies Limited. **This is indicative only and based on a 2-person household with multiple devices and simultaneous usage. Broadband performance is affected by multiple factors including number of occupants and devices, simultaneous usage, router range etc. For more information speak to your broadband provider.
Map data ©OpenStreetMap contributors.





