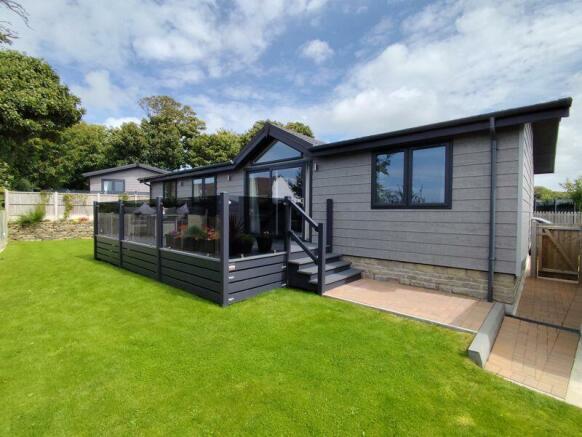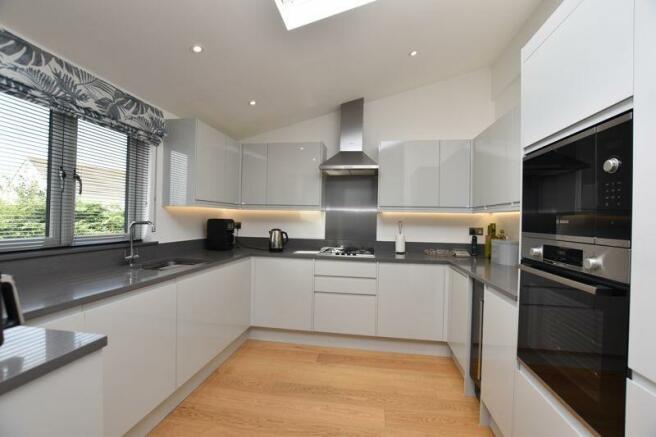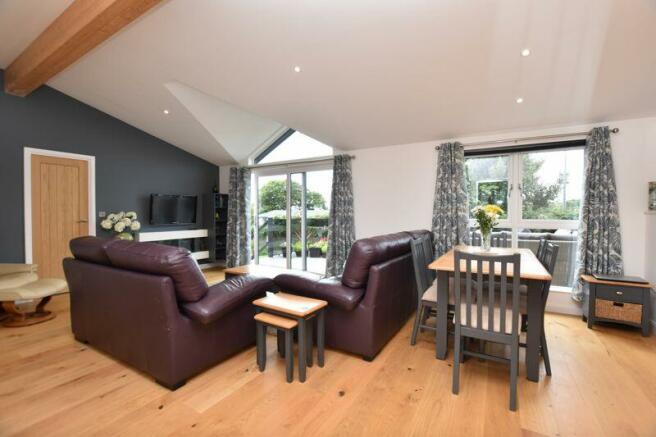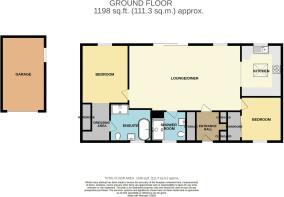Sunnyside Park, Quintrell Downs

- PROPERTY TYPE
Detached Bungalow
- BEDROOMS
2
- BATHROOMS
2
- SIZE
Ask agent
Key features
- STUNNING AND VAST 45 X 22FT FULLY RESIDENTIAL PARK HOME
- NEW IN 2021 WITH 10-YEAR WARRANTY
- IMMACULATE AS NEW CONDITION, AVAILABLE FULLY FURNISHED
- 33FT OPEN PLAN LOUNGE/DINER/KITCHEN WITH VAULTED CEILING
- TWO SETS OF PATIO DOORS ONTO LARGE, IMPRESSIVE SUN DECK
- TWO KING-SIZE BEDROOMS WITH MASTER ENSUITE
- BEAUTIFULLY FITTED DESIGNER KITCHEN WITH BOSCH APPLIANCES
- SECONDARY DOUBLE SHOWER SUITE AND CLEVER UTILITY SPACE
- TRIPLE PAVED DRIVEWAY AND 20FT GARAGE
- EASILY ONE OF THE VERY BEST WE'VE EVER SEEN!
Description
Welcome to 1 Sunny Corner, an exceptional opportunity to embrace luxurious, low maintenance living on Newquay’s most sought-after residential park for those aged 50 and over. Nestled in the heart of Sunnyside Park in Quintrell Downs, this stunning 2021 Timber Venture park home is one of the finest examples available. Set in a peaceful cul-de-sac with just four properties, it offers unparalleled tranquillity and privacy, with no through-traffic and beautiful views over the surrounding countryside.
This property is ideally located, combining a quiet semi-rural setting with easy access to local amenities. Just a short walk from the village's daily conveniences and a brief journey to nearby Newquay’s broader range of shops and services, Sunnyside Park has quickly established itself as a premier destination for those approaching or enjoying their retirement years. Sunny Corner is considered one of the best areas in the park, offering an enviable location toward the bottom of the development with expansive, open views.
Number 1 is a fantastic example of modern park home living, notable for its size, condition, and specification. New in 2021 and sold with the balance of a 10-year manufacturer’s warranty, this impressive 45 x 22 Timber Venture home combines stylish design with practicality. The property sits on a desirable corner plot with a large block-paved driveway providing off-street parking for three cars. Additionally, there is a spacious 20ft garage with mains power connected.
A few steps lead to the anthracite grey composite front entrance door, beautifully complemented by light grey cladding, ensuring a hassle-free, low-maintenance exterior. Inside, the home is equally impressive. The spacious hallway doubles as a utility area, featuring floor-to-ceiling storage with a plumbed-in washer/dryer. A glazed oak door fills the space with natural light, leading to the main living area, which truly has the 'wow' factor. This large open-plan area measures nearly 33 feet at its widest point and feels even more expansive thanks to the vaulted ceiling and patio doors. The layout is thoughtfully designed to create a sense of three distinct yet connected spaces for relaxing, dining, and cooking.
The sleek kitchen boasts a fully fitted range of light grey units and high-quality Bosch appliances, while the dining and living areas have ample room for full-size furniture, making it an ideal space for entertaining or unwinding. Both bedrooms are king-sized and follow a cohesive design theme, with the larger master featuring a walk-through wardrobe/dressing area and a luxurious en suite. The en suite is particularly impressive, offering an oval roll-top bath, floating vanity with a wash basin, a large shower enclosure, and a soft-close WC. This level of elegance continues into the additional shower room, which serves as both a guest bathroom and a private space for bedroom two.
Outside, the garden, driveway, and garage extend across four sides of the property, with a level lawn on two sides and a fantastic large sun deck accessible from both the garden and the patio doors. From here, you can soak up the sunshine and take in the stunning views across miles of open countryside. Immaculately maintained and beautifully presented, this home offers the perfect blend of luxury, practicality, and serenity, making it a true standout in the park. With UPVC double glazing, gas-fired central heating, and the option to purchase fully furnished, 1 Sunny Corner is ready for you to move in and start enjoying the relaxed lifestyle it offers in abundance.
FIND ME USING WHAT3WORDS: minder.post.arise
THE LEASE:
Length of Lease: Tenure in Perpetuity
Lease Start Date: December 2021
Ground rent: £203.58pcm
Ground rent review period: Annually
Freeholder: Sunnyside Parks Ltd
Management Company: Sunnyside Parks Ltd
Residential letting: No
Holiday letting: No
Pets: Yes
Any other relevant lease info: Minimum Age Stipulation for persons aged 50 years old and over
Entrance/Utility Room
8' 7'' x 6' 9'' (2.61m x 2.06m)
Vaulted Lounge/Diner
32' 10'' x 14' 0'' (10.00m x 4.26m)
Kitchen
10' 5'' x 10' 1'' (3.17m x 3.07m)
Bedroom 2
10' 3'' x 9' 5'' (3.12m x 2.87m) plus Wardrobes
Shower Room
8' 0'' x 6' 9'' (2.44m x 2.06m)
Master bedroom
10' 9'' x 10' 3'' (3.27m x 3.12m)
En-suite Bath/Shower
9' 4'' x 8' 10'' (2.84m x 2.69m) max measurements
Walk through Dressing Room
10' 9'' x 5' 2'' (3.27m x 1.57m) max measurements
Garage
20' 1'' x 8' 3'' (6.12m x 2.51m)
Brochures
Property BrochureFull Details- COUNCIL TAXA payment made to your local authority in order to pay for local services like schools, libraries, and refuse collection. The amount you pay depends on the value of the property.Read more about council Tax in our glossary page.
- Band: A
- PARKINGDetails of how and where vehicles can be parked, and any associated costs.Read more about parking in our glossary page.
- Yes
- GARDENA property has access to an outdoor space, which could be private or shared.
- Yes
- ACCESSIBILITYHow a property has been adapted to meet the needs of vulnerable or disabled individuals.Read more about accessibility in our glossary page.
- Ask agent
Energy performance certificate - ask agent
Sunnyside Park, Quintrell Downs
Add an important place to see how long it'd take to get there from our property listings.
__mins driving to your place
Your mortgage
Notes
Staying secure when looking for property
Ensure you're up to date with our latest advice on how to avoid fraud or scams when looking for property online.
Visit our security centre to find out moreDisclaimer - Property reference 12476822. The information displayed about this property comprises a property advertisement. Rightmove.co.uk makes no warranty as to the accuracy or completeness of the advertisement or any linked or associated information, and Rightmove has no control over the content. This property advertisement does not constitute property particulars. The information is provided and maintained by Newquay Property Centre, Newquay. Please contact the selling agent or developer directly to obtain any information which may be available under the terms of The Energy Performance of Buildings (Certificates and Inspections) (England and Wales) Regulations 2007 or the Home Report if in relation to a residential property in Scotland.
*This is the average speed from the provider with the fastest broadband package available at this postcode. The average speed displayed is based on the download speeds of at least 50% of customers at peak time (8pm to 10pm). Fibre/cable services at the postcode are subject to availability and may differ between properties within a postcode. Speeds can be affected by a range of technical and environmental factors. The speed at the property may be lower than that listed above. You can check the estimated speed and confirm availability to a property prior to purchasing on the broadband provider's website. Providers may increase charges. The information is provided and maintained by Decision Technologies Limited. **This is indicative only and based on a 2-person household with multiple devices and simultaneous usage. Broadband performance is affected by multiple factors including number of occupants and devices, simultaneous usage, router range etc. For more information speak to your broadband provider.
Map data ©OpenStreetMap contributors.





