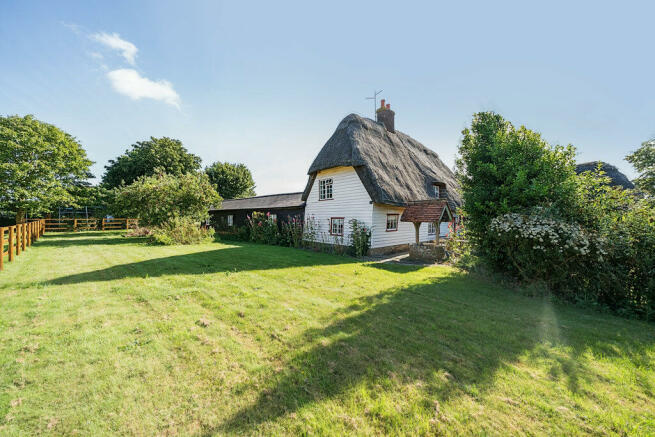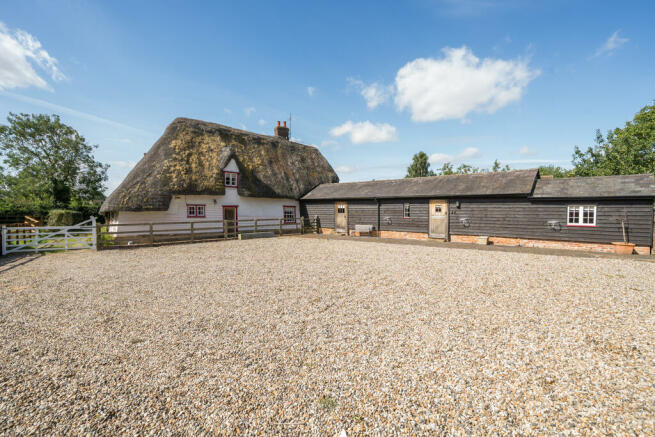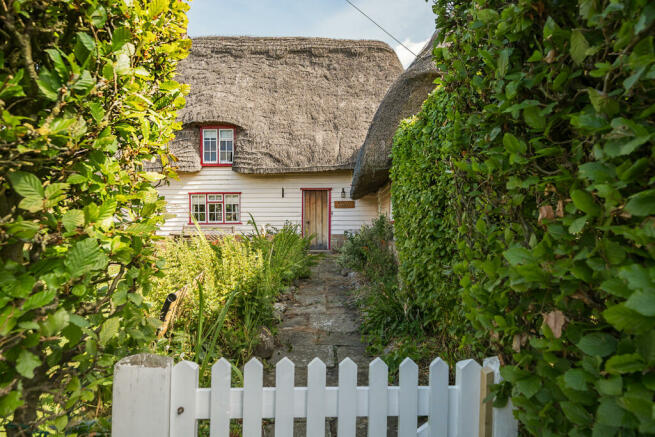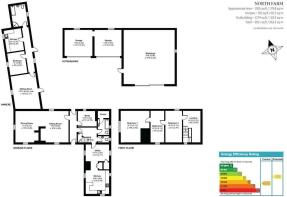North Farm, Crow Lane, Reed, Royston, Hertfordshire, SG8 8AE
- SIZE
Ask agent
- SECTOR
Farm land for sale
Key features
- A rare opportunity to obtain a Grade II Listed property
- The main dwelling has three bedrooms along with a single storey annexe.
- Sought after village location.
Description
The main dwelling has three bedrooms along with a single storey annexe.
Sought after village location.
North Farm, Crow Lane, Reed, Near Royston, Hertfordshire, SG8 8AE
A rare opportunity to obtain a Grade II Listed period home with a wealth of period features. The main dwelling has three bedrooms and provides scope for modernisation along with a single storey attached one bedroom annexe. Together w
North Farm, Crow Lane, Reed, Near Royston, Hertfordshire, SG8 8AE
LOCATION
North Farm is located within the county of Hertfordshire on the edge of the village of Reed. The property is approximately 3.5 miles south of Royston and approximately 15 miles southwest of Cambridge. Village amenities include a school, a village hall, and a cricket club. The nearby market town of Royston provides further local amenities, commutable train links directly to London as well as direct links onto major roads with good access to Cambridge city centre.
North Farm lies within the Conservation Area for the village of Reed.
The postcode for North Farm is SG8 8AE.
NORTH FARM
North Farm comprises a three-bedroom timber framed dwelling dating from the 17th Century with various extensions added over the years under a thatched roof. There is a single storey extension of brick and timber cladding underneath a natural slate roof. The house has a driveway to the side leading to large courtyard parking area (approx. 17.5m x 18.5m) giving access to the house, the annex and the outbuildings. The property benefits from a mainly lawned garden to the north and west.
North Farm is Grade II Listed, listing entry 1175734.There are several original features throughout including exposed timber beams and fireplaces.
MAIN HOUSE
GROUND FLOOR
Entrance Hall
Sitting Room and Dining Room- Two interconnected rooms with a central feature fireplace with log burner.
Study
Inner Hallway with stairs to first floor.
Bathroom with bath, sauna, sink WC and separate WC.
Kitchen and Utility Room- Interconnected rooms with a former fireplace. Range of fitted units with electric oven and bottled gas hob (currently out of commission).
FIRST FLOOR
Landing
Bedroom 3 double giving access to bedroom 2.
Bedroom 2 small double giving access to bedroom 1.
Bedroom 1 double with views to the garden.
ANNEX
Inner hallway
Sitting room with door to courtyard.
Bedroom double with views to the garden.
Kitchen with a range of fitted units with electric oven and bottled gas hob.
Bathroom with separate bath, shower, WC and sink.
SERVICES
The main house and the annex benefit from mains water, electricity, oil fired central heating, mains drainage and bottled gas hobs. The annex shares the same oil tank but has a separate oil-fired boiler for central heating. There are water softeners installed for both.
THE BUILDINGS
The buildings are accessed from the driveway adjacent to the house leading to the gravel courtyard at the rear of the property.
There is single-phase electricity and mains water to the buildings and yard.
Workshop- Brick and timber with assumed asbestos roof with a timber sliding door and a personnel door.
Garages- Two brick garages each with a roller shutter door.
LISTED BUILDING
Please note that North Farm is Grade II listed, Listing Number 1175734.
The Vendors have had a Heritage Assessment prepared and a copy of this is available on request from the Selling Agents.
GENERAL REMARKS & STIPULATIONS
METHOD OF SALE
The property is offered for sale as a whole by Private Treaty.
TENURE
The Property is being sold freehold with vacant possession upon completion and subject to any rights and easements as described in these particulars.
PUBLIC RIGHTS OF WAY
There are no known public rights of way crossing the property.
WAYLEAVES, EASEMENTS & RIGHTS OF WAY
The property is being sold subject to and with the benefit of all rights including rights of way whether public or private, light, sport, drainage, water and electricity suppliers and other rights obligations, easements and quasi-easements and restrictive covenants and all existing and proposed wayleaves for masts, pylons, stays, cables, drains, water and gas or other pipes whether referred to in these particulars or not in particular or not.
LAND REGISTRY
The property is registered at the Land Registry and forms part of Land Registry Title HD529729.
ENERGY PERFORMANCE CERTIFICATE
North Farm - E
COUNCIL TAX
North Farm - Council Tax Band G - £3,744.38 (2024/2025)
LOCAL AUTHORITY AND LOCAL PLANNING AUTHORITY
North Herts Council, Council Office, Gernon Road, Letchworth Garden City, SG6 3JF
OVERAGE
The Property will be sold subject to an overage clause whereby the vendor will be entitled to 25% uplift in the value over a period of 20 years in the event that planning consent is obtained for any separate residential use of the workshop and garage, as coloured blue on the plan. The overage will be triggered upon the sale of the Property, or part of, with the benefit of planning consent or the implementation of any such consent. Please see the brochure, this contains the plan.
DISPUTES
Should any dispute arise as to the boundaries or any point arising in the General Remarks and Stipulations or Particulars of Sale, schedule, plan or interpretation of any of them. The question shall be referred an Arbitrator to be appointed by the Vendor's Agents, whose decision acting as expert shall be final.
PLANS AND AREAS
These are prepared as carefully as possible by referencing additional OS data and the Land Registry. These plans are published for illustrative purposes only and although they are believed to be a correct that accuracy cannot be guaranteed.
ANTI-MONEY LAUNDERING
In accordance with the most recent anti money laundering legislation the purchaser will be required to provide proof of identity and address to the selling agent once an offer has been submitted and accepted (subject to contract) prior to solicitors being instructed.
FIXTURES AND FITTINGS
All fixtures and fittings are excluded from the sale unless specifically referred to in these particulars.
BOUNDARIES
The Purchaser shall be deemed to have full knowledge of all boundaries and neither the Vendor nor the Vendor's Agents will be responsible the defining boundaries or their ownership.
VAT
Any guide price quoted or discussed is exclusive of VAT, we are not aware that VAT will be payable on the property but in the event that a sale of the property, or any part of it, or any right attached to it, becomes a chargeable supply for the proposes of VAT, such tax will be payable in addition to the purchase price.
VIEWING & HEALTH AND SAFETY
The property can be viewed strictly by appointment only with the Vendor's Agents (Brown&Co) Telephone number:
People viewing the Property should be careful and vigilant whilst on the Property. Neither the Vendor nor the Vendor's Agents are responsible for the safety of those viewing the Property and accordingly those viewing the Property do so at their own risk.
Energy Performance Certificates
Photo 25Brochures
North Farm, Crow Lane, Reed, Royston, Hertfordshire, SG8 8AE
NEAREST STATIONS
Distances are straight line measurements from the centre of the postcode- Royston Station3.1 miles
- Ashwell & Morden Station4.5 miles
Notes
Disclaimer - Property reference 440863FH. The information displayed about this property comprises a property advertisement. Rightmove.co.uk makes no warranty as to the accuracy or completeness of the advertisement or any linked or associated information, and Rightmove has no control over the content. This property advertisement does not constitute property particulars. The information is provided and maintained by Brown & Co, St. Neots. Please contact the selling agent or developer directly to obtain any information which may be available under the terms of The Energy Performance of Buildings (Certificates and Inspections) (England and Wales) Regulations 2007 or the Home Report if in relation to a residential property in Scotland.
Map data ©OpenStreetMap contributors.





