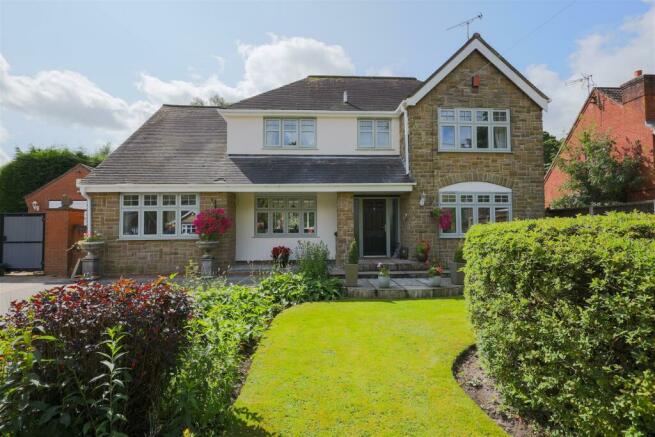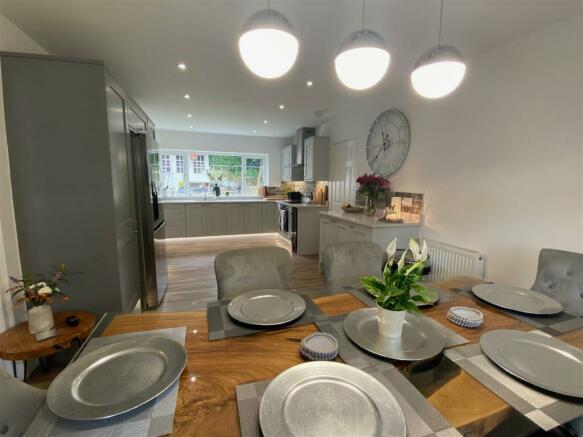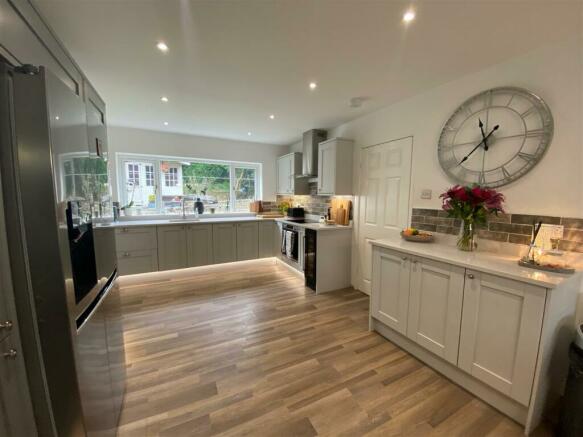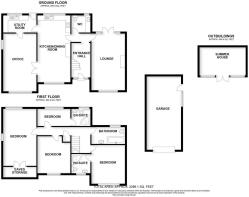Park Lane, Cheadle

- PROPERTY TYPE
Detached
- BEDROOMS
4
- BATHROOMS
3
- SIZE
Ask agent
- TENUREDescribes how you own a property. There are different types of tenure - freehold, leasehold, and commonhold.Read more about tenure in our glossary page.
Freehold
Key features
- A short stroll from Cheadle Town Centre, this impressive detached residence offers extensive family living, beautifully enhanced by the current owner.
- Generous lounge that spans the length of the property
- Expansive kitchen and dining area is the heart of the home, featuring elegant shaker-style dove grey and stylish dark grey units, luxurious white quartz countertops
- Flexible reception room, accessed through double glass doors from the kitchen, offers adaptable accommodation ideal for an office or additional seating area.
- Master bedroom serves as a true sanctuary, complete with a newly fitted en-suite
- Guest Bedroom Two also benefits from an ensuite and Two additional double bedrooms for family
- Generous plot, featuring a double paved driveway, gated access to a detached garage, and meticulously maintained front and rear gardens.
- Beautifully landscaped rear garden is an oasis with two tiers: a lower level with a lawn and paved patio, and an upper tier with an ornamental fish pond and a spacious summer house used as a bar and e
Description
The heart of the home is the expansive kitchen and dining area, stretching the full length of the house. It boasts elegant shaker-style dove grey and stylish dark grey units, luxurious white quartz countertops, and integrated appliances, all complemented by a convenient utility room and direct access to the the outside. Adding to the home's versatility is a flexible reception room offering adaptable accommodation, accessed through double glass doors from the kitchen, ideal as an office, seating area, or both.
Upstairs, the master bedroom is a true sanctuary, featuring a newly fitted en-suite shower room. Three additional double bedrooms provide ample space, with the fourth bedroom also benefitting from its own en-suite. A beautifully appointed family bathroom with a pristine three-piece suite completes the first floor.
Set on a generous plot, the property features a double paved driveway with gated access to a detached garage. The front garden is meticulously maintained with lush lawn, established foliage, and vibrant flower borders, all framed by a signature bush and a mature tree offering privacy.
The rear garden is a beautifully landscaped oasis split into two tiers. The lower level boasts a lawned area enclosed by a stone wall and an extensive paved patio that wraps around the rear, creating an ideal space for outdoor entertaining. The upper tier features an ornamental fish pond and a spacious summer house, currently used as a bar and entertainment area, surrounded by colorful flowers and shrubs.
Entrance Hall - 4.04m x 1.96m (13'3 x 6'5) - Welcoming you through under a covered entrance porch, the composite front door is flanked by two side windows, opening into a bright hallway featuring woodblock flooring and a double radiator.
Cloakroom - 1.78m x 1.98m (5'10 x 6'6) - Features a sleek wash hand basin with a mixer tap set on granite-topped base units, a low-level flush WC, part-tiled walls, a double radiator, a UPVC double-glazed window, and luxury vinyl checkered flooring.
Spacious Lounge - 5.97m x 3.51m (19'7 x 11'6) - The expansive lounge exudes warmth and elegance, featuring a cosy log burner set on a tiled hearth, rich mahogany flooring, and ample natural light from the UPVC double-glazed window, patio doors, and side windows. A radiator ensures year-round comfort, making this space perfect for both relaxing and entertaining.
Kitchen/ Dining Area - 6.99m x 3.40m (22'11 x 11'2) - This stunning kitchen is the heart of the home, boasting elegant dove grey shaker units alongside stylish dark grey units, units paired with luxurious white quartz countertops. Equipped with top-of-the-line appliances, including a built-in electric oven, induction hob, and sleek stainless steel extractor hood, it’s designed for both gourmet cooking and everyday convenience. An integrated wine cooler adds a touch of sophistication, while the high and low-level fitted units with luxury worktops provide ample storage and style. Natural light floods the space through the UPVC double-glazed front bay window and rear windows, creating a bright and inviting atmosphere perfect for family gatherings and entertaining guests.
Utility Area - 1.78m x 3.48m (5'10 x 11'5) - The utility room seamlessly extends the kitchen’s elegance with built-in fitted units that imitate the same dove grey shaker style but this time with marble countertops. It includes plumbing for a washing machine and dishwasher, inset spot lighting, and natural light from a UPVC double-glazed window. A rear exit door provides easy outdoor access. The room also houses a Baxi combination boiler, ensuring both style and practicality in your daily routines.
Reception Room - 5.97m x 3.30m (19'7 x 10'10) - This versatile reception room offers endless possibilities, perfect for your home office with cosy seating area, or even a playroom. Bathed in natural light from a large front window, the generously sized space features sleek laminate flooring for a modern touch. With double doors leading directly from the kitchen, this room seamlessly connects to the heart of the home, making it ideal for both productivity and relaxation. Whether you need a productive workspace or a comfortable retreat, this room adapts to your lifestyle with ease.
Landing - Stairs from entrance hall lead to the landing area with built in cupboard and access to the roof void
Master Bedroom - 4.04m x 3.51m (13'3 x 11'6) - Located at the front of the property, features a striking half-paneled wall that serves as a stylish backdrop for the bed. A large front window fills the room with natural light, while a double radiator ensures comfort. The room also offers ample space for wardrobes, making it both a beautiful and functional retreat.
En-Suite Shower Room - 1.98m x 1.85m (6'6 x 6'1) - The en-suite is a sophisticated retreat, showcasing two-tone marble-grained feature walls that create a luxurious atmosphere. It includes a sleek corner shower cubicle with a plumbed-in shower, a stylish pedestal wash hand basin, and a low-level flush WC. The space is enhanced by a chrome heated towel radiator, inset spotlights, and a UPVC double-glazed window.
Bedroom Two - 5.94m x 3.30m (19'6 x 10'10) - A versatile space featuring two radiators for optimal comfort, convenient under-eaves storage, and a UPVC double-glazed window that fills the room with natural light and a distinctive circular window with elegant stained glass.
Bedroom Three - 3.89m x 3.45m (12'9 x 11'4) - Having a single radiator and a UPVC double-glazed window, providing a cosy and well-lit space.
Bedroom Four - 1.80m x 3.43m (5'11 x 11'3) - Includes a radiator and a UPVC double-glazed window.
En-Suite Shower Room - 1.78m x 2.11m (5'10 x 6'11) - A corner shower cubicle with a plumbed-in shower, a stylish pedestal wash hand basin, and a low-level flush WC. It’s completed with a chrome towel radiator and easy-to-maintain laminate flooring, blending functionality with modern design.
Family Bathroom - 1.78m x 3.45m (5'10 x 11'4) - Elegantly designed with neutral Italian wall tiles and complementary darker floor tiles. It features a panel bath with a mixer tap, a wash hand basin set on a stylish vanity unit, and a low-level flush WC. A chrome towel radiator adds a touch of luxury, while inset spotlights and a UPVC double-glazed window ensure the space is well-lit and inviting.
Outside - Outside, the property features a dual tegular paved driveway with gated access to a detached garage equipped with an electric up-and-over door. The front garden showcases a classical country-style design, with well-stocked flower borders, a large pruned circular bush as a centerpiece, and an established tree at the edge for added privacy.
The rear garden continues to impress with its thoughtfully landscaped grounds across two tiers. The lower tier includes an extensive wrap-around patio area ideal for seating and outdoor gatherings, complemented by a well-maintained lawn. The upper tier, elevated behind a charming dry stone wall, leads to a spacious summerhouse entertainment suite and bar. Additional features include a picturesque fish pond and further grassed areas, creating a perfect setting for relaxation and entertainment.
Bar/ Summerhouse - 2.92m x 4.80m (9'7 x 15'9 ) - The summerhouse is an ideal entertainment hub, featuring a fully equipped bar, comfortable seating area, and electric amenities, making it perfect for hosting guests and enjoying leisure time.
Detached Garage - 7.87m x 3.58m (25'10 x 11'9) - The garage boasts an electric remote-controlled up-and-over door for effortless access, along with a UPVC double-glazed window and a convenient courtesy door for additional practicality and light.
Services - All mains services are connected. The Property has the benefit of GAS CENTRAL HEATING and UPVC DOUBLE GLAZING.
Tenure - We are informed by the Vendors that the property is Freehold, but this has not been verified and confirmation will be forthcoming from the Vendors Solicitors during normal pre-contract enquiries.
Viewing - Strictly by appointment through the Agents, Kevin Ford & Co Ltd, 19 High Street, Cheadle, Stoke-on-Trent, Staffordshire, ST10 1AA .
Mortgage - Kevin Ford & Co Ltd operate a FREE financial & mortgage advisory service and will be only happy to provide you with a quotation whether or not you are buying through our Office.
Agents Note - None of these services, built in appliances, or where applicable, central heating systems have been tested by the Agents and we are unable to comment on their serviceability.
Brochures
Park Lane, CheadleEPCBrochure- COUNCIL TAXA payment made to your local authority in order to pay for local services like schools, libraries, and refuse collection. The amount you pay depends on the value of the property.Read more about council Tax in our glossary page.
- Ask agent
- PARKINGDetails of how and where vehicles can be parked, and any associated costs.Read more about parking in our glossary page.
- Yes
- GARDENA property has access to an outdoor space, which could be private or shared.
- Yes
- ACCESSIBILITYHow a property has been adapted to meet the needs of vulnerable or disabled individuals.Read more about accessibility in our glossary page.
- Ask agent
Park Lane, Cheadle
Add an important place to see how long it'd take to get there from our property listings.
__mins driving to your place
Get an instant, personalised result:
- Show sellers you’re serious
- Secure viewings faster with agents
- No impact on your credit score
Your mortgage
Notes
Staying secure when looking for property
Ensure you're up to date with our latest advice on how to avoid fraud or scams when looking for property online.
Visit our security centre to find out moreDisclaimer - Property reference 33328032. The information displayed about this property comprises a property advertisement. Rightmove.co.uk makes no warranty as to the accuracy or completeness of the advertisement or any linked or associated information, and Rightmove has no control over the content. This property advertisement does not constitute property particulars. The information is provided and maintained by Kevin Ford and Co Ltd, Cheadle. Please contact the selling agent or developer directly to obtain any information which may be available under the terms of The Energy Performance of Buildings (Certificates and Inspections) (England and Wales) Regulations 2007 or the Home Report if in relation to a residential property in Scotland.
*This is the average speed from the provider with the fastest broadband package available at this postcode. The average speed displayed is based on the download speeds of at least 50% of customers at peak time (8pm to 10pm). Fibre/cable services at the postcode are subject to availability and may differ between properties within a postcode. Speeds can be affected by a range of technical and environmental factors. The speed at the property may be lower than that listed above. You can check the estimated speed and confirm availability to a property prior to purchasing on the broadband provider's website. Providers may increase charges. The information is provided and maintained by Decision Technologies Limited. **This is indicative only and based on a 2-person household with multiple devices and simultaneous usage. Broadband performance is affected by multiple factors including number of occupants and devices, simultaneous usage, router range etc. For more information speak to your broadband provider.
Map data ©OpenStreetMap contributors.




