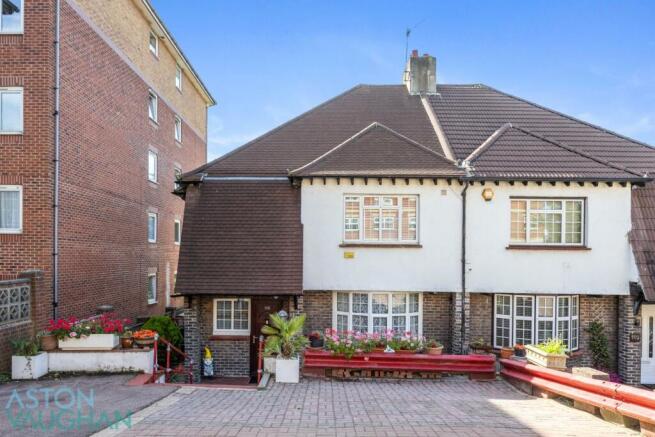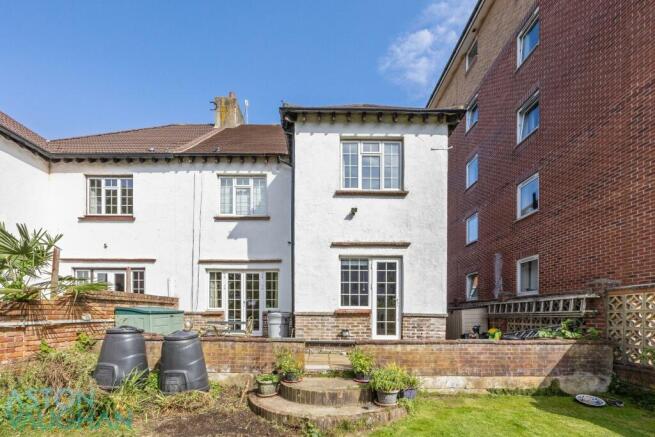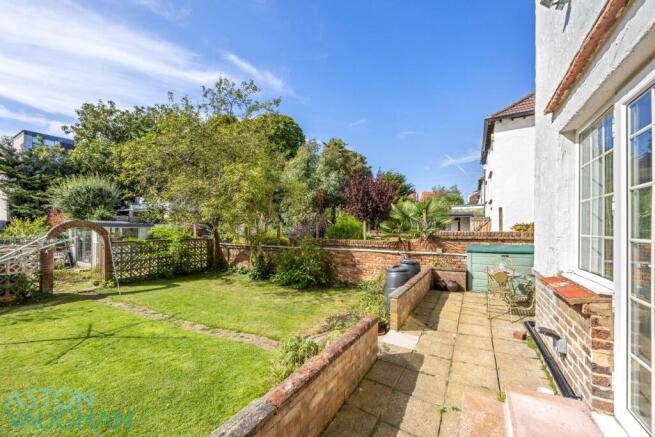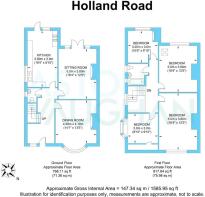
Holland Road, Hove

- PROPERTY TYPE
Semi-Detached
- BEDROOMS
4
- BATHROOMS
1
- SIZE
1,585 sq ft
147 sq m
- TENUREDescribes how you own a property. There are different types of tenure - freehold, leasehold, and commonhold.Read more about tenure in our glossary page.
Freehold
Description
There is parking to the front for up to three cars with steps down to the door. Stepping inside you are welcomed into a bright and spacious entrance hall where there is space for hanging coats and organising shoes. The house is full of character with a wooden staircase turning up to the first-floor rooms, and wood laminate flooring flows throughout the ground floor for continuity.
From the generous entrance hall there are two very spacious reception rooms; almost equal in size, mirroring one another. To the front, the living room has a gracious bow window facing east to bring in the morning light, while a flueless gas fireplace warms the room during winter. Next door, the dining room has a summery feel with French doors looking out over the rear garden to the west, so you can spill outside for dining alfresco as the weather warms, or there is another fireplace fitted with a similar flueless gas fire for cooler nights. As versatile rooms, they can be interchangeable depending on need, with either being used as a play room, work space or bedroom if need be.
The kitchen to the rear of the house includes a range cooker within the original hearth and plenty of storage. It is here, to the rear of the house, where the potential to extend is huge. It would be possible to create a large, open plan entertaining space with a kitchen and seating area leading out to the garden, without compromising on space. Planning consents would need to be sought, but it is not a conservation area, so they are easier to come by ? all food for thought.
As it stands, the split level garden is a wonderful space for children to play as there is plenty of room for children?s play equipment and the border walls are original in red-brick which adds to the character of the space. The upper area is laid to lawn, whilst the lower gated area is a Yorkstone paved mature rose garden. With a westerly aspect it is a real suntrap throughout the day. Sitting in such leafy surroundings, it is hard to believe you are so close to the city here.
An impressive turning staircase leads to the first-floor landing where there are four double bedrooms and the family bathroom. The larger two rooms echo the footprint of the reception rooms below them while there are two further smaller double rooms; one to the front and the other to the rear. The family bathroom has a thermostatic multi outlet shower panel over the bath and is easily accessible from all bedrooms, plus there is a separate WC off the downstairs hall ? an essential in any shared space. Bedroom two also benefits from a spacious shower in the room, ideal for busy mornings to free up the bathroom. While the decoration is in fine fettle, it would be possible to modernise in areas to add value.
From the landing, a hatch pulls down with steps leading up to the large boarded loft. This would be ideally converted to create either two further bedrooms or an expansive principal bedroom en suite, from which the views across the city would be exceptional. Also there is a wide area beside the house which could be utilised for an access stair or emergency exit if the loft were to be granted consent as a separate dwelling.
Vendor's Comments - ?This has been a wonderful family home with a garden where we have entertained and hosted large numbers of guests over the years. The garden is a joy during summer and was much enjoyed by many of our visiting friends and family. The convenience of the location is wonderful. The tennis courts and the children?s playground in St.Anne?s Well Garden are only a couple or three hundred yards away. The park hosts some wonderful events during the summer and has a fantastic café and play area for little ones. Schools are nearby too, and we were fortunate enough that our three children all attended schools within easy walking distance. There is also easy access to shops, a brilliant bus service (number 7) and both stations, Hove and Brighton are around twenty minutes walk away. We simply no longer need the space now the children have grown, but we will miss it here hugely.?
Good to Know
Local shops nearby, Waitrose 15 min walk or 3 mind rive
Hove Station 16 min walk or 5 min drive
Hove Park 5 min walk, Hove Rec 4 min walk
Education
Primary: Stanford Infants and Junior Schools, Bilingual School
Secondary: Hove Park, Blatchington Mill, Cardinal Newman RC
Private: Brighton College, Lancing Prep, Brighton Girls School
Location Guide - This big bright home is in a sought-after area just by Hove Park which has an extremely wide range of leisure facilities. While this house sits in a tranquil setting, it is incredibly well-connected by road, train and bus to the centre of Brighton & Hove, where you?ll find Georgian lanes, theatres and several shopping districts, each with their own unique character and style. The clean beaches of Hove are within walking distance where you can swim or picnic on the lawns, and the city centre shops are a short drive away. For commuters, both Hove and Preston Park Stations are an easy walk, and the A23/A27 are just a few minutes away by car. You are also within catchment for some of the city?s best primary and secondary schools, making this a highly attractive and exciting prospect for families, professionals and commuters alike.
Brochures
Brochure 1Brochure- COUNCIL TAXA payment made to your local authority in order to pay for local services like schools, libraries, and refuse collection. The amount you pay depends on the value of the property.Read more about council Tax in our glossary page.
- Band: E
- PARKINGDetails of how and where vehicles can be parked, and any associated costs.Read more about parking in our glossary page.
- Yes
- GARDENA property has access to an outdoor space, which could be private or shared.
- Yes
- ACCESSIBILITYHow a property has been adapted to meet the needs of vulnerable or disabled individuals.Read more about accessibility in our glossary page.
- Ask agent
Holland Road, Hove
Add an important place to see how long it'd take to get there from our property listings.
__mins driving to your place
Your mortgage
Notes
Staying secure when looking for property
Ensure you're up to date with our latest advice on how to avoid fraud or scams when looking for property online.
Visit our security centre to find out moreDisclaimer - Property reference 33328072. The information displayed about this property comprises a property advertisement. Rightmove.co.uk makes no warranty as to the accuracy or completeness of the advertisement or any linked or associated information, and Rightmove has no control over the content. This property advertisement does not constitute property particulars. The information is provided and maintained by Aston Vaughan, Brighton. Please contact the selling agent or developer directly to obtain any information which may be available under the terms of The Energy Performance of Buildings (Certificates and Inspections) (England and Wales) Regulations 2007 or the Home Report if in relation to a residential property in Scotland.
*This is the average speed from the provider with the fastest broadband package available at this postcode. The average speed displayed is based on the download speeds of at least 50% of customers at peak time (8pm to 10pm). Fibre/cable services at the postcode are subject to availability and may differ between properties within a postcode. Speeds can be affected by a range of technical and environmental factors. The speed at the property may be lower than that listed above. You can check the estimated speed and confirm availability to a property prior to purchasing on the broadband provider's website. Providers may increase charges. The information is provided and maintained by Decision Technologies Limited. **This is indicative only and based on a 2-person household with multiple devices and simultaneous usage. Broadband performance is affected by multiple factors including number of occupants and devices, simultaneous usage, router range etc. For more information speak to your broadband provider.
Map data ©OpenStreetMap contributors.





