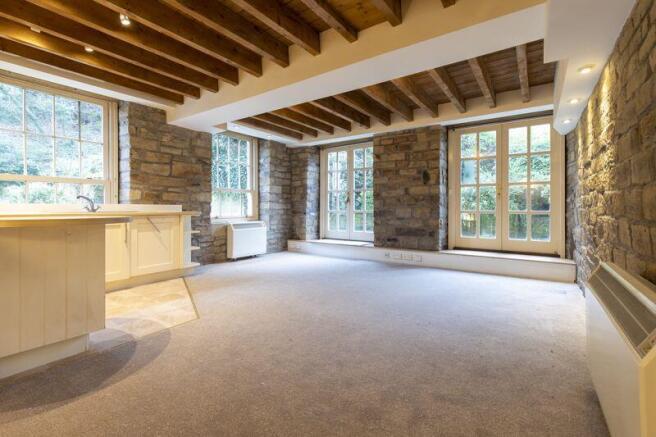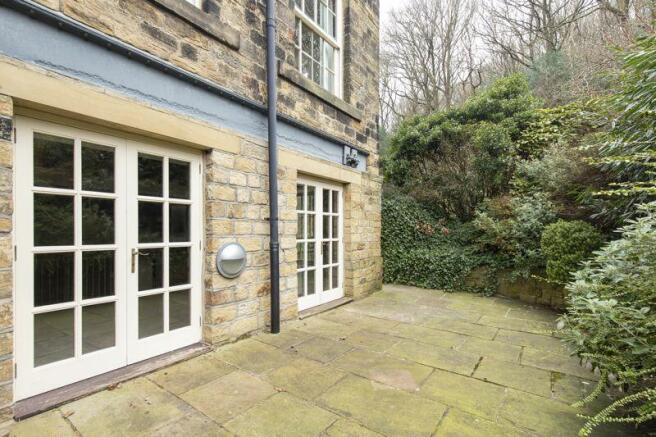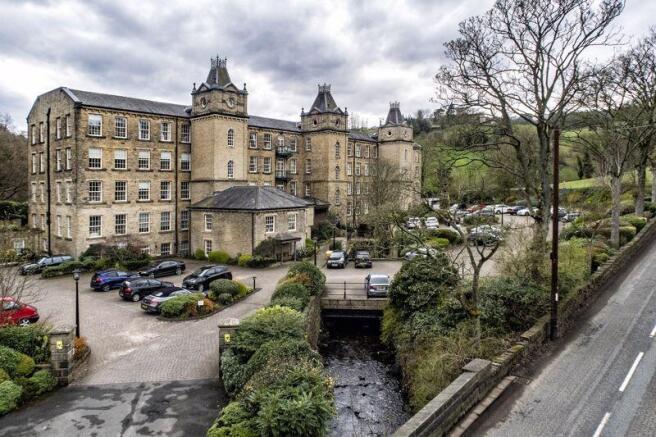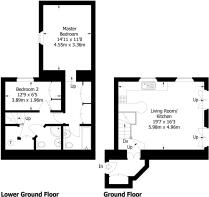6 Colne, Barkisland Mill, Barkisland, HX4 0HQ

- PROPERTY TYPE
Apartment
- BEDROOMS
2
- BATHROOMS
2
- SIZE
Ask agent
Key features
- GROUND FLOOR DUPLEX APARTMENT
- PRIVATE PATIO GARDEN
- OPEN-PLAN LIVING DINING KITCHEN
- BEDROOM 1 WITH DRESSING ROOM & EN-SUITE BATHROOM
- 2ND BEDROOM & SEPARATE SHOWER ROOM
- ELECTRIC HEATING & DOUBLE GLAZING
- COMMUNAL SWIMMING POOL & GYM
- M62 ONLY MINUTES AWAY
- NO UPWARD CHAIN
- NO PETS ALLOWED
Description
This ground floor duplex apartment incorporates original architectural features include exposed brick work and exposed timber beamed ceilings. The well-presented accommodation includes an open plan living room / kitchen, two double bedrooms, bathroom and shower room.
There is ample off-road parking at the mill plus communal facilities including a swimming pool, gym, woodland walks and lake with fishing rights.
The apartment is offered for sale with NO UPWARD CHAIN.
GROUND FLOOR
Entrance Hall
Living Room / Kitchen
LOWER GROUND FLOOR
Master Bedroom
Dressing Area
En-suite Bathroom
Bedroom 2
Shower Room
COUNCIL TAX
Band E
INTERIOR
The property is entered from the communal hallway into an entrance vestibule with large storage cupboard. The open plan Living Room / Kitchen has windows to two aspects including French doors opening onto a large stone-flagged patio. The Kitchen area is fitted with a range of cream units with wood block effect laminate worktops and tiled splashbacks with a circular breakfast bar. Equipment includes a stainless steel 1½ bowl sink, integrated electric oven with four-ring electric hob and filter canopy over. Further integrated appliances include a fridge, freezer and dishwasher.
There are two double bedrooms located on the lower ground floor. Bedroom 1 benefits from a dressing area with two double wardrobes and an en-suite bathroom housing a bath with shower attachment, concealed cistern WC and wash basin inset into a tiled counter top. Bedroom 2 has built-in double and single wardrobes.
The lower ground floor accommodation is completed with a 3-piece shower room and a utility cupboard housing the hot water tank and with plumbing for a washer.
EXTERNAL
6 Colne benefits from a private patio with steps to lake accessed from the apartment. Barkisland Mill provides superb leisure facilities including a fully equipped gym, swimming pool with steam room and fishing rights on the lake. The surrounding 8 acres of grounds include delightful woodland walks and magnificent views. There is generous car-parking, lift access, and an onsite caretaker.
LOCATION
The charming village of Barkisland is within walking distance, with a village store and post office, pub, cricket club, church and school. The nearby villages of Ripponden and West Vale boast extensive facilities including a dentist, health centres and a wide choice of shops, pubs and restaurants.
The M62 (J22 and J24) is within 10 minutes’ drive and there is a mainline railway station at Sowerby Bridge, only 10 minutes away.
SERVICES
Electric heating with electric storage heaters. Door entry intercom system.
TENURE & SERVICE CHARGE
Leasehold with the residue of 999 years dating from 1 January 2000.
Maintenance fees £2909.89 per annum. Ground Rent £100 per annum.
DIRECTIONS
From Ripponden take Elland Road uphill and after passing the Fleece Inn, bear right into Barkisland. Proceed ahead at two junctions, passing the village shop/post office on the right into Stainland Road. Continue through the village and down the hill, passing the Griffin Pub and Barkisland Mill is at the bottom of the hill on the right hand side. Colne Tower is the first entrance on the left hand side.IMPORTANT NOTICE
These particulars are produced in good faith, but are intended to be a general guide only and do not constitute any part of an offer or contract. No person in the employment of VG Estate Agent has any authority to make any representation of warranty whatsoever in relation to the property. Photographs are reproduced for general information only and do not imply that any item is included for sale with the property. All measurements are approximate. Sketch plan not to scale and for identification only. The placement and size of all walls, doors, windows, staircases and fixtures are only approximate and cannot be relied upon as anything other than an illustration for guidance purposes only.
MONEY LAUNDERING REGULATIONS
In order to comply with the ‘Money Laundering, Terrorist Financing and Transfer of Funds (Information on the Payer) Regulations 2017’, intending purchasers will be asked to produce identification documentation and we would ask for your co-operation in order that there will be no delay in agreeing the sale.
Brochures
Property BrochureFull Details- COUNCIL TAXA payment made to your local authority in order to pay for local services like schools, libraries, and refuse collection. The amount you pay depends on the value of the property.Read more about council Tax in our glossary page.
- Band: E
- PARKINGDetails of how and where vehicles can be parked, and any associated costs.Read more about parking in our glossary page.
- Yes
- GARDENA property has access to an outdoor space, which could be private or shared.
- Yes
- ACCESSIBILITYHow a property has been adapted to meet the needs of vulnerable or disabled individuals.Read more about accessibility in our glossary page.
- Ask agent
6 Colne, Barkisland Mill, Barkisland, HX4 0HQ
Add an important place to see how long it'd take to get there from our property listings.
__mins driving to your place
Get an instant, personalised result:
- Show sellers you’re serious
- Secure viewings faster with agents
- No impact on your credit score



Your mortgage
Notes
Staying secure when looking for property
Ensure you're up to date with our latest advice on how to avoid fraud or scams when looking for property online.
Visit our security centre to find out moreDisclaimer - Property reference 11677088. The information displayed about this property comprises a property advertisement. Rightmove.co.uk makes no warranty as to the accuracy or completeness of the advertisement or any linked or associated information, and Rightmove has no control over the content. This property advertisement does not constitute property particulars. The information is provided and maintained by V G Estate Agent, Ripponden. Please contact the selling agent or developer directly to obtain any information which may be available under the terms of The Energy Performance of Buildings (Certificates and Inspections) (England and Wales) Regulations 2007 or the Home Report if in relation to a residential property in Scotland.
*This is the average speed from the provider with the fastest broadband package available at this postcode. The average speed displayed is based on the download speeds of at least 50% of customers at peak time (8pm to 10pm). Fibre/cable services at the postcode are subject to availability and may differ between properties within a postcode. Speeds can be affected by a range of technical and environmental factors. The speed at the property may be lower than that listed above. You can check the estimated speed and confirm availability to a property prior to purchasing on the broadband provider's website. Providers may increase charges. The information is provided and maintained by Decision Technologies Limited. **This is indicative only and based on a 2-person household with multiple devices and simultaneous usage. Broadband performance is affected by multiple factors including number of occupants and devices, simultaneous usage, router range etc. For more information speak to your broadband provider.
Map data ©OpenStreetMap contributors.




