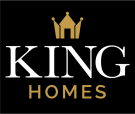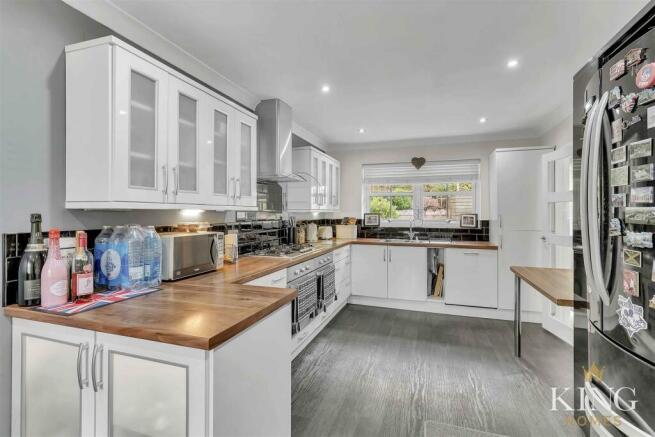Chesterton Close, Hunt End, Redditch

- PROPERTY TYPE
Detached
- BEDROOMS
5
- BATHROOMS
2
- SIZE
Ask agent
- TENUREDescribes how you own a property. There are different types of tenure - freehold, leasehold, and commonhold.Read more about tenure in our glossary page.
Freehold
Description
The property is set within a generous plot, with a double garage at the front providing plenty of storage space and a large driveway offering off-road parking for around six vehicles. Next to the garage is a spacious lawned front garden, with carefully chosen hedging, trees, and plants lining the borders, adding to the property’s kerb appeal and rural charm. Behind the hedgerows, there’s a lovely garden enclosed by hedging and fencing, complete with a patio seating area that serves as a delightful private garden for the downstairs bedrooms. Additionally, a path with steps leads gracefully to the rear garden, enhancing the connection between the outdoor spaces.
Upon entering the property through the front door, you are greeted by a modern, stylish interior that epitomises contemporary living. As expected from a home of this calibre, the entrance hallway is wide and welcoming, with doors leading to various rooms. The space under the stairs adds to the sense of openness, while an open staircase gracefully ascends to the first floor.
Ascending to the first floor, you'll find the main living quarters, where the impressive kitchen and dining room take centre stage. This spacious, dual-aspect room benefits from a large window offering beautiful, far-reaching views at the front and a rear window overlooking the landscaped garden. Its rectangular shape ensures an abundance of natural light throughout the space. The kitchen is fully equipped with a range of carefully selected modern wall and base units in classic cream, complemented by a charming breakfast bar and integrated appliances. This, combined with the dining area, makes it an ideal space for entertaining guests. Additionally, there is a separate utility room with extra wall and base units, space for additional appliances, and a convenient external door leading to the rear garden. A separate W.C. is also located nearby.
The modern family lounge offers a cosy atmosphere, with carpeting underfoot and elegant white French doors that open to the inviting rear garden, seamlessly blending indoor and outdoor living—perfect for unwinding after a long day.
The principal bedroom suite is a spacious retreat, featuring a walk-in wardrobe and en-suite. There's ample room for a super king sized bed and additional furniture, such as a dressing table or cabinetry, making it a truly functional and comfortable space. French doors open to a private courtyard garden at the front of the property, offering a peaceful outdoor area. The walk-in dressing area is generously sized, with modern built-in wardrobes providing convenient storage solutions, adding to the luxury of the suite. The gorgeous en-suite is fully tiled and includes a bath with an overhead shower, W.C., twin wash basins with a vanity unit, and twin mirrored wall cabinets, all finished with modern touches.
Bedroom two is equally spacious, with plenty of room for a king-size bed and additional furniture. It benefits from a built-in cupboard and a side-aspect window. There are three further bedrooms, each offering ample space, and a family bathroom, which includes a bath, W.C., and wash basin, all finished with contemporary touches.
The landscaped rear garden has been thoughtfully designed to offer a wonderful space for relaxation, dining, and entertaining. It includes a decked patio, a separate decked area ideal for a BBQ, tiered lawns, and an additional decked seating area at the back of the garden. The garden also features lush, well-tended flower beds, a charming water feature, and enclosed boundaries for added privacy, all while backing onto picturesque woodland.
LOCATION
HUNT END- Highly desired location on the outskirts of Redditch in the Worcestershire countryside. Walking distance to St Augustines Catholic High School Ofted rated OUTSTANDING (last Ofsted inspection date 17th April 2024). The area is known for its quiet, family-friendly atmosphere, making it a desirable location for those seeking a peaceful living environment while still being close to amenities. Hunt End is surrounded by green spaces and countryside, offering residents easy access to outdoor activities, including walking and cycling. Plenty of local amenities nearby, as well as a broader range of shops and amenities in the town of Redditch.
Hall -
Bedroom 1 - 3.58m x 4.02m (11'8" x 13'2") -
Dressing Area -
En-Suite - 1.96m x 2.95m (6'5" x 9'8") -
Bedroom 2 - 4.44m x 3.87m (14'6" x 12'8") -
Bedroom 3 - 2.64m x 2.55m (8'7" x 8'4") -
Bedroom 4 - 2.13m x 4.02m (6'11" x 13'2") -
Bedroom 5 -
Bathroom - 1.96m x 2.31m (6'5" x 7'6") -
Landing - 5.05m x 2.64m (16'6" x 8'7") -
Living Room - 4.95m x 4.02m (16'2" x 13'2") -
Kitchen/Dining Room - 7.18m x 3.06m (23'6" x 10'0") -
Utility - 2.03m x 1.61m (6'7" x 5'3") -
W.C -
Double Garage - 6.23m x 5.21m (20'5" x 17'1") -
Brochures
Chesterton Close, Hunt End, Redditch- COUNCIL TAXA payment made to your local authority in order to pay for local services like schools, libraries, and refuse collection. The amount you pay depends on the value of the property.Read more about council Tax in our glossary page.
- Ask agent
- PARKINGDetails of how and where vehicles can be parked, and any associated costs.Read more about parking in our glossary page.
- Yes
- GARDENA property has access to an outdoor space, which could be private or shared.
- Yes
- ACCESSIBILITYHow a property has been adapted to meet the needs of vulnerable or disabled individuals.Read more about accessibility in our glossary page.
- Ask agent
Chesterton Close, Hunt End, Redditch
Add an important place to see how long it'd take to get there from our property listings.
__mins driving to your place
Get an instant, personalised result:
- Show sellers you’re serious
- Secure viewings faster with agents
- No impact on your credit score
Your mortgage
Notes
Staying secure when looking for property
Ensure you're up to date with our latest advice on how to avoid fraud or scams when looking for property online.
Visit our security centre to find out moreDisclaimer - Property reference 33328489. The information displayed about this property comprises a property advertisement. Rightmove.co.uk makes no warranty as to the accuracy or completeness of the advertisement or any linked or associated information, and Rightmove has no control over the content. This property advertisement does not constitute property particulars. The information is provided and maintained by King Homes, Studley. Please contact the selling agent or developer directly to obtain any information which may be available under the terms of The Energy Performance of Buildings (Certificates and Inspections) (England and Wales) Regulations 2007 or the Home Report if in relation to a residential property in Scotland.
*This is the average speed from the provider with the fastest broadband package available at this postcode. The average speed displayed is based on the download speeds of at least 50% of customers at peak time (8pm to 10pm). Fibre/cable services at the postcode are subject to availability and may differ between properties within a postcode. Speeds can be affected by a range of technical and environmental factors. The speed at the property may be lower than that listed above. You can check the estimated speed and confirm availability to a property prior to purchasing on the broadband provider's website. Providers may increase charges. The information is provided and maintained by Decision Technologies Limited. **This is indicative only and based on a 2-person household with multiple devices and simultaneous usage. Broadband performance is affected by multiple factors including number of occupants and devices, simultaneous usage, router range etc. For more information speak to your broadband provider.
Map data ©OpenStreetMap contributors.





