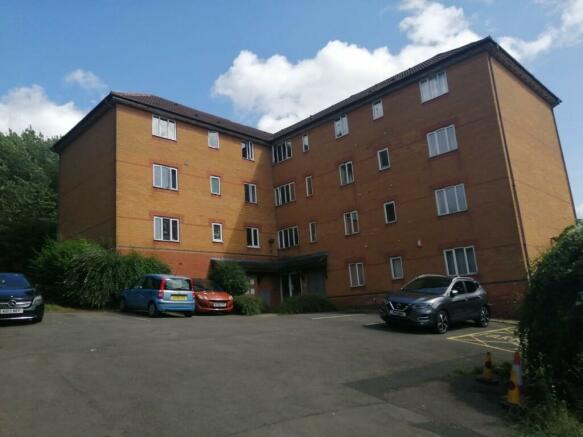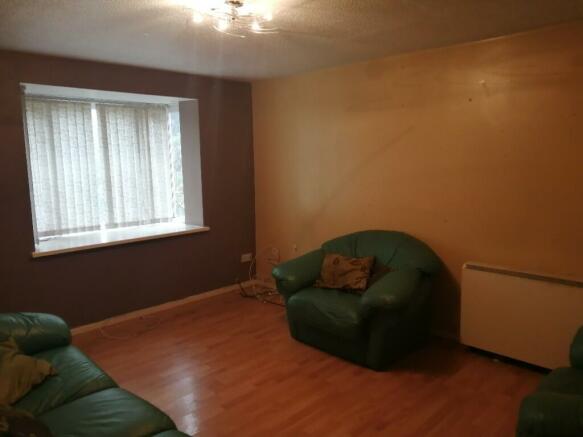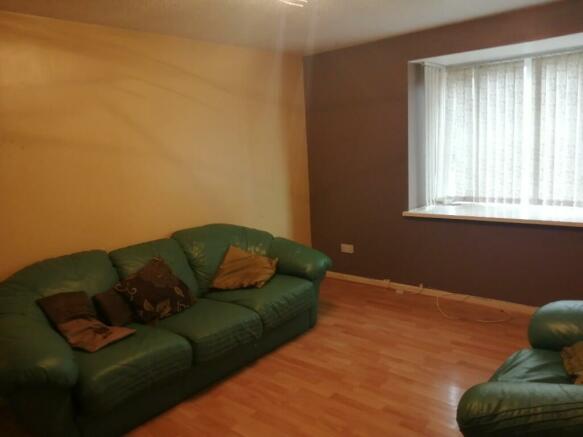Salstar Close, Aston, Birmingham, B6 4PP

- PROPERTY TYPE
Apartment
- BEDROOMS
2
- BATHROOMS
1
- SIZE
549 sq ft
51 sq m
Key features
- Ground Floor Purpose-Built Apartment
- Two Bedrooms
- Electrically Heated
- Double Glazed Windows
- Spacious Reception Room
- Galley-Styled Kitchen
- Modern Bathroom
- Communal Gardens/Grounds
- Sold via Secure Sale - No Upward Chain
- Energy Performance Rating - E (48)
Description
Briefly comprises of:- Main entrance leads into communal hallway; beyond fire door into apartment's hallway with door's into reception room, galley-styled kitchen, two bedrooms, bathroom and airing/storage cupboard.
Outside, communal off-road parking (unallocated) with side gated access to sweeping side and rear gardens, ideal for those tranquil spring/summer evenings.
This is an ideal first step on the property ladder for either first-time buyers or investors alike. Call to arrange internal inspection and let us open this door of opportunity!
Entrance:
Communal off-road parking, gardens and grounds to fore, paved pathways with canopy covering wall mounted post boxes, floral borders stocked with various mature shrubs leads towards main building entrance. Single leaf glazed entrance door with side panel and intercom system leads into:-
Communal Hallway:
Carpeted flooring with inset door mat, communal lighting system (timed), wall mounted notice board and fire resistant door leading into:-
Inner Lobby Area:
Carpeted flooring, lighting to ceiling and access to electricity meter housed within semi-concealed wall box. Internal fire door ahead leads into flat.
Entrance Hallway:
Laminate flooring, wall mounted electric heater, wall mounted consumer units/fuse boards, two pendant light fittings and smoke alarm to ceiling. Open doorway to side leads into:-
Bedroom Two (Front): 8'4'' x 8'3''
Carpeted flooring, pendant light fitting to ceiling, wall mounted electric heater and double-glazed window to front elevation. From hallway, moulded panelled door to side leads into:-
Bathroom: 6'5'' (max) 4'2'' (min) x 6'2'' (max) 5'4'' (min)
Fully tiled flooring, central light fitting with extractor fan to ceiling, double glazed window with obscured glass to front elevation and wall mounted electric fan heater. Bathroom suite comprises of:- double ended panelled bath with mixer tap and partly aqua boarded walls as splashback around wet areas, low level flush toilet and vanity unit with ceramic basin and mixer tap. From hallway, adjacent moulded panelled door to side leads into:-
Airing Cupboard: (Unmeasured)
Housing 'Tempest' hot water cylinder and header tank with concealed storage area beneath shelving.
From hallway, moulded panelled door adjacent leads into:-
Bedroom One (Front): 14'7'' x 9'7''
Carpeted flooring, pendant light fitting to ceiling, wall mounted electric heater and double-glazed window to front elevation. Moulded panelled door on opposite to side of hallway leads into:-
Galley-Style Kitchen: 11'0'' x 6'1''
Linoleum flooring, double glazed window to rear elevation and track-style spotlights to ceiling. Kitchen comprises of:- base and wall units with roll-top work surfaces, partly tiled walls as splashback, single bowl sink, drainer and mixer tap. Kitchen includes built-in electric fan assisted oven, hob and extractor above. Spaces provided for both fridge/freezer and washing machine. From hallway, moulded panelled door to front leads into:-
Reception Room: 14'2'' x 11'3''
Laminate flooring, central light fitting to ceiling, wall mounted electric heater and double-glazed bow window to rear elevation.
Communal Garden and Grounds:
From entrance area and car park, paved pathway near bin store leads towards gated access to gardens. Into gardens via wooden gate the pathway leads directly onto sizable gardens which sweeps uphill and around the building mostly laid as lawn with several mature trees towards the upper boundary providing natural screening and a quiet tranquil spot to relax.
Additional Charges:
According to documents supplied by the Seller/Vendor, the property is subject a combined ground Rent and Service Charge of approximately £90.00 per calendar month (subject to potential change). Please be advised that additional fees could be incurred for items such as Leasehold Packs during the conveyancing process.
Local Authority Charge: (Financial Year 2024-25)
The property has been 'Banded A' (information correct as per Valuation Office Agency website) and falls under the jurisdiction of Birmingham City Council. For the current financial year, council tax charges are £1,389.17 per annum.
Services:
All mains electricity and water are connected; none of these services have been tested during our inspection.
Tenure:
We are advised that the property tenure is Leasehold; confirmation of which should be obtained by reference to the title deeds and we believe that there is approximately 97 years (of 125 years) remaining on the lease (commencement date yet to be confirmed).
Brochures
Sales Details- COUNCIL TAXA payment made to your local authority in order to pay for local services like schools, libraries, and refuse collection. The amount you pay depends on the value of the property.Read more about council Tax in our glossary page.
- Ask agent
- PARKINGDetails of how and where vehicles can be parked, and any associated costs.Read more about parking in our glossary page.
- Off street,Not allocated,Communal
- GARDENA property has access to an outdoor space, which could be private or shared.
- Enclosed garden,Rear garden
- ACCESSIBILITYHow a property has been adapted to meet the needs of vulnerable or disabled individuals.Read more about accessibility in our glossary page.
- Lateral living,Level access
Salstar Close, Aston, Birmingham, B6 4PP
Add an important place to see how long it'd take to get there from our property listings.
__mins driving to your place
Your mortgage
Notes
Staying secure when looking for property
Ensure you're up to date with our latest advice on how to avoid fraud or scams when looking for property online.
Visit our security centre to find out moreDisclaimer - Property reference Salstar12Close. The information displayed about this property comprises a property advertisement. Rightmove.co.uk makes no warranty as to the accuracy or completeness of the advertisement or any linked or associated information, and Rightmove has no control over the content. This property advertisement does not constitute property particulars. The information is provided and maintained by Angel Estates, Birmingham. Please contact the selling agent or developer directly to obtain any information which may be available under the terms of The Energy Performance of Buildings (Certificates and Inspections) (England and Wales) Regulations 2007 or the Home Report if in relation to a residential property in Scotland.
Auction Fees: The purchase of this property may include associated fees not listed here, as it is to be sold via auction. To find out more about the fees associated with this property please call Angel Estates, Birmingham on 0121 387 6550.
*Guide Price: An indication of a seller's minimum expectation at auction and given as a “Guide Price” or a range of “Guide Prices”. This is not necessarily the figure a property will sell for and is subject to change prior to the auction.
Reserve Price: Each auction property will be subject to a “Reserve Price” below which the property cannot be sold at auction. Normally the “Reserve Price” will be set within the range of “Guide Prices” or no more than 10% above a single “Guide Price.”
*This is the average speed from the provider with the fastest broadband package available at this postcode. The average speed displayed is based on the download speeds of at least 50% of customers at peak time (8pm to 10pm). Fibre/cable services at the postcode are subject to availability and may differ between properties within a postcode. Speeds can be affected by a range of technical and environmental factors. The speed at the property may be lower than that listed above. You can check the estimated speed and confirm availability to a property prior to purchasing on the broadband provider's website. Providers may increase charges. The information is provided and maintained by Decision Technologies Limited. **This is indicative only and based on a 2-person household with multiple devices and simultaneous usage. Broadband performance is affected by multiple factors including number of occupants and devices, simultaneous usage, router range etc. For more information speak to your broadband provider.
Map data ©OpenStreetMap contributors.



