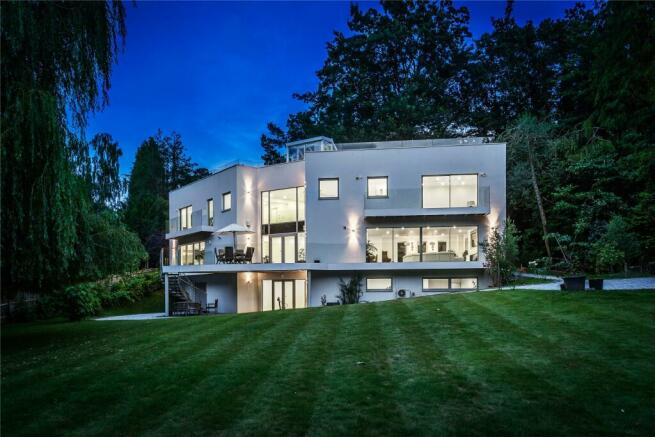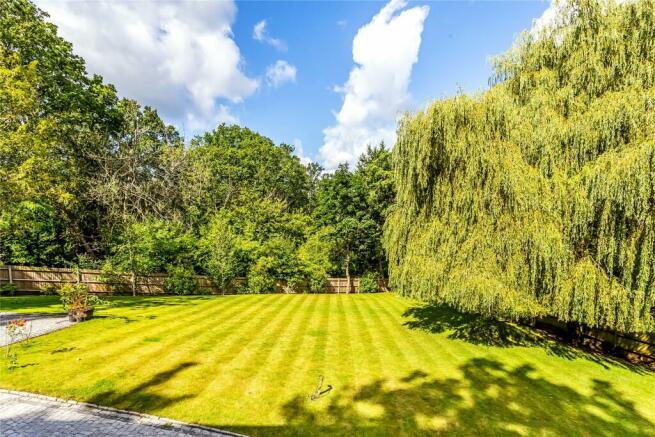
Hook Heath Road, Woking, Surrey, GU22

- PROPERTY TYPE
Detached
- BEDROOMS
5
- BATHROOMS
4
- SIZE
5,617 sq ft
522 sq m
- TENUREDescribes how you own a property. There are different types of tenure - freehold, leasehold, and commonhold.Read more about tenure in our glossary page.
Freehold
Description
From the glazed vestibule of a stunning roof terrace to the games room, gym and sauna every aspect has been impeccably considered. Opening onto exemplary balconies, a prodigious 3 storey layout has been meticulously designed to proffer an outstanding lifestyle.
Discreetly set back from Hook Heath Road, richly toned solid oak electric gates sweep open to reveal the geometric precision of a prestigious home that pays laudable respect for mid-century modernist aesthetics. The sharp clean lines of its minimalist facade give a crisp white contrast to the greenery of predominantly south-facing gardens, while swathes of glazing allow natural light to cascade into three storeys unfolding over an enviable 5617.6sq ft.
Discerningly understated in its luxury yet subtly future proofed with smart app features controlling assets such as its music and irrigation systems, lateral living spaces stem from vast galleried landings united by the glass framed curves of individual staircases and a towering double height wall of glass. Generating a sense of calm and cohesion, a beautiful pared-back design scheme underlies each space while the abundance of glazing forges a constant connection with the colour and greenery outside.
Stretching out across the first floor the main living spaces open onto a prodigious south-balcony at every opportunity. To one side the warm smoky hues of a solid foot wood run underfoot in a spacious triple aspect lounge/dining room where a tremendous glass fronted fireplace is set sleekly within the chimney breast. An expanse of sliding glass doors allows the balcony to engender an easy flowing extension of the space and play an integral part of daily life.
Across the way a first class array of integrated Siemens appliances peppers the handless cabinetry and Quartz countertops of an intelligently curated kitchen. The attached dining table of a superb central island creates a notable place for both day to day meals or entertaining and further sliding doors make it easy to step out onto the balcony for an after dinner coffee or digestif. An adjoining large utility room is exceeding well appointed with the inclusion of a range cooker that adds plenty of convenience when hosting on a grand scale.
Set peacefully away from the main living areas, an excellent study is a haven when the need arises to work from home yet could also become a playroom or TV room if preferred.
The sense of light and space is echoed upstairs where a succession of five exemplary bedrooms generates all the flexibility a modern family household needs. Four of the five open onto a trio of balconies, including a beautiful principal bedroom with its own inset fireplace and a luxury en suite with a waterfall shower and bidet. All of these impeccable rooms have leafy vistas and tastefully chosen fitted storage, and whilst the second double bedroom has a matching en suite, together the others share a contemporary family bathroom that matches the elegant clean lines and luxury of the en suites.
Stretching out above you a capacious 77 x 29’8ft roof terrace provides an exceptional excuse to sit back and admire uninterrupted views reaching out across the statuesque trees of the gardens and onto to the greens and fairways of the golf club. The app controlled music system enables you to choose the ideal soundtrack to really appreciate the coveted degree of privacy and seclusion this Hook Heath Road residence has to offer.
However, when it comes to fun and fitness, the ground floor provides both in abundance. A gym is encased in glass, a games room has the added bonus of a stylish fitted kitchen area, and a sauna and two shower rooms are on hand for a post-workout detox. Accessed via the integral double garaging, a server room sits hidden securely from view.
Outside
Framed by a multitude of magnificently tall trees and conifers, the blissfully tranquil grounds of White Willows transport you from the hubbub of the outside world into your own personal haven. A secure gated granite brick driveway sweeps down to the crisp white concrete facade of the house where glazed double doors beneath the overhang of the main balcony instantly hint at the aesthetics within. Integral double garaging sits tucked away to the side while a curved wrought iron staircase gives guests a chance to join you directly on the immense south-facing balcony for al fresco evenings.
All around you established lawns have been fastidiously cared for and encourage you to take a stroll in the summer sun. Discover carved tree trunk benches perfectly placed for watching the flames of a barbeque fire pit, or choose to sit in the dappled shade of a majestically graceful weeping willow tree. A door to the rear of the house supplies handy direct access to the main living accommodation on the first floor and the blooms of mature hydrangeas around the significant remains of an old tree add a pop of colour.
Location
Woking Station (National Rail) is within easy reach offering a direct 26-minute service into London Waterloo, while local roads provide the motorist with access to the M25 and A3 for routes into London and to the south.
There is a good selection of both private and state schools in the area. For the sportsperson, there is golf at Woking, Worplesdon and West Hill Golf Clubs and tennis facilities at both Hook Heath Lawn Tennis Club and David Lloyd. Further afield but still inside of 30 mins there is racing at Sandown Park and Ascot, sailing at Ripley, shooting at Bisley, and flying at Fair Oaks.
Brochures
Particulars- COUNCIL TAXA payment made to your local authority in order to pay for local services like schools, libraries, and refuse collection. The amount you pay depends on the value of the property.Read more about council Tax in our glossary page.
- Band: H
- PARKINGDetails of how and where vehicles can be parked, and any associated costs.Read more about parking in our glossary page.
- Yes
- GARDENA property has access to an outdoor space, which could be private or shared.
- Yes
- ACCESSIBILITYHow a property has been adapted to meet the needs of vulnerable or disabled individuals.Read more about accessibility in our glossary page.
- Ask agent
Hook Heath Road, Woking, Surrey, GU22
Add an important place to see how long it'd take to get there from our property listings.
__mins driving to your place
Your mortgage
Notes
Staying secure when looking for property
Ensure you're up to date with our latest advice on how to avoid fraud or scams when looking for property online.
Visit our security centre to find out moreDisclaimer - Property reference HOR240167. The information displayed about this property comprises a property advertisement. Rightmove.co.uk makes no warranty as to the accuracy or completeness of the advertisement or any linked or associated information, and Rightmove has no control over the content. This property advertisement does not constitute property particulars. The information is provided and maintained by Seymours Prestige Homes, Covering London To The South East. Please contact the selling agent or developer directly to obtain any information which may be available under the terms of The Energy Performance of Buildings (Certificates and Inspections) (England and Wales) Regulations 2007 or the Home Report if in relation to a residential property in Scotland.
*This is the average speed from the provider with the fastest broadband package available at this postcode. The average speed displayed is based on the download speeds of at least 50% of customers at peak time (8pm to 10pm). Fibre/cable services at the postcode are subject to availability and may differ between properties within a postcode. Speeds can be affected by a range of technical and environmental factors. The speed at the property may be lower than that listed above. You can check the estimated speed and confirm availability to a property prior to purchasing on the broadband provider's website. Providers may increase charges. The information is provided and maintained by Decision Technologies Limited. **This is indicative only and based on a 2-person household with multiple devices and simultaneous usage. Broadband performance is affected by multiple factors including number of occupants and devices, simultaneous usage, router range etc. For more information speak to your broadband provider.
Map data ©OpenStreetMap contributors.




