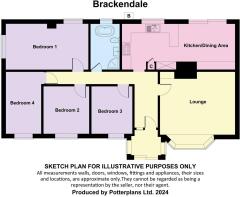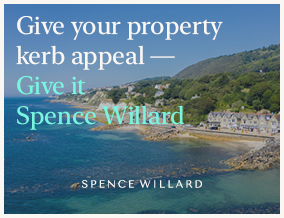
4 bedroom detached bungalow for sale
Shorwell, Isle of Wight

- PROPERTY TYPE
Detached Bungalow
- BEDROOMS
4
- BATHROOMS
1
- SIZE
Ask agent
- TENUREDescribes how you own a property. There are different types of tenure - freehold, leasehold, and commonhold.Read more about tenure in our glossary page.
Freehold
Description
The property features well proportioned accommodation which has been modernised in recent times to provide a very comfortable home with four double bedrooms making it ideal for families or couples wanting overspill space for visitors or hobby space. There are is a welcoming entrance hall way with attractive 'Amtico' flooring which seamlessly flows through to the well appointed kitchen/dining room with integrated appliances including a range cooker and enjoys an access and outlook over the rear garden. A generous lounge to the front features an open fireplace and large bay window. The four bedrooms are all of a good size and the stylish family bathroom is fitted with a modern suite comprising a corner shower cubicle, a modern vanity wash stand with counter top basin, a freestanding double ended bath, WC and a fabulous contemporary towel radiator as well as underfloor heating. The accommodation features double glazed windows and doors, oak paneled interior doors and is warmed by an oil fired central heating system with radiators in all rooms. Outside, there are gardens to the front and rear with ample off road parking for four cars to the front. The rear garden features a good sized patio terrace and is beautifully planted with an array of plants and shrubs providing good colour throughout the Spring and Summer.
Location - Tucked away along a quiet lane, the property is accessible to the picturesque village centre with its popular public house, The Crown Inn, as well as it's attractive church and range of stone character cottages. Within the village there is a parish hall hosting community events as well as a recreation ground close by together with 'The Beef and Berry' shop, just around the corner at Stone Place Farm. There are footpaths and bridleways around the village which provide access to miles of beautiful countryside and scenery ideal for walkers, mountain biking or horse riding. The neighbouring village of Brighstone offers further shops and a doctors surgery, together with a primary school and is a short drive or bus journey away using the number 12 bus route. The Island commercial centre of Newport offers a wider range of shops and amenities and is approximately 5 and also accessible on the same bus route.
Entrance Porch - 2.00m x 1.77m (6'6" x 5'9") - Leading to:
Reception Hall - 355m x 1.40m (1164'8" x 4'7") - Featuring attractive 'Amtico' flooring.
Lounge - 4.98m x 4.15m (16'4" x 13'7") - A well proportioned reception room with an oriel bay window to the front flooding light into the room as well as an open fireplace.
Kitchen/Dining Room - 7.50m x 3.00m max (24'7" x 9'10" max) - A smart and well fitted space which enjoys an outlook and access out to the rear garden and patio terrace. The kitchen area has been well fitted with a range of modern cupboards, drawers and work surfaces incorporating and inset one and half bowl sink unit, a dishwasher and washing machine. In addition there is an electric 'Rangemaster' range cooker with a stylish cooker hood over and space is allowed for a freestanding tumble dryer and a neat recess for a side by side fridge/freezer. Continuing through to the dining area with the same 'Amtico flooring, there are more recessed cupboards matching the kitchen providing further valuable storage.
Bedroom 1 - 4.55m x 3.00m (14'11" x 9'10") - A bright and generous double bedroom enjoying a dual aspect and overlooking the rear garden.
Bedroom 2 - 3.14m x 3.00m (10'3" x 9'10") - A double bedroom with an outlook to the front.
Bedroom 3 - 3.14m x 2.70m (10'3" x 8'10") - Another good double bedroom overlooking the front garden.
Bedroom 4 - 4.10m x 2.34m (13'5" x 7'8") - A double bedroom with an outlook to the front.
Family Bathroom - 2.99m x 1.93m (9'9" x 6'3") - A very well appointed facility with stylish fixtures and fittings comprising a corner shower cubicle, WC, a modern vanity wash stand with counter top basin, a freestanding double ended bath with separate pillar tap incorporating a hand held shower rinse head. The floor and walls are tiled and feature underfloor heating and a fabulous contemporary towel radiator.
Outside - To the front of Brackendale isa good sized garden partly screened from the road by established panting. There is block paved driveway providing good off road parking for several cars, bordered by a lawn and stocked flower/shrub beds. A gated side access leads around the property to the rear garden.
The rear garden is enclosed by fencing and is stocked with a good variety of plants and shrubs and a Bramley apple tree providing a colour through the Spring and Summer. A large patio terrace is located adjacent to the property and leads onto a central lawn with a garden pond beyond. To one side there is a useful block built workshop/store 4.37m x 2.45m (14'4" x 8'0") with an additional timber store 3.40m x 2.40m (11'1" x 7'10") adjacent.
Council Tax Band - E
Epc Rating - D
Tenure - Freehold
Postcode - PO30 3JY
Viewing - Strictly by appointment with the selling agent Spence Willard.
IMPORTANT NOTICE 1. Particulars: These particulars are not an offer or contract, nor part of one. You should not rely on statements by Spence Willard in the particulars or by word of mouth or in writing ("information") as being factually accurate about the property, its condition or its value. Neither Spence Willard nor any joint agent has any authority to make any representations about the property, and accordingly any information given is entirely without responsibility on the part of the agents, seller(s) or lessor(s). 2. Photos etc: The photographs show only certain parts of the property as they appeared at the time they were taken. Areas, measurements and distances given are approximate only. 3. Regulations etc: Any reference to alterations to, or use of, any part of the property does not mean that any necessary planning, building regulations or other consent has been obtained. A buyer or lessee must find out by inspection or in other ways that these matters have been properly dealt with and that all information is correct. 4. VAT: The VAT position relating to the property may change without notice.
Brochures
Brackendale Brochure.pdf- COUNCIL TAXA payment made to your local authority in order to pay for local services like schools, libraries, and refuse collection. The amount you pay depends on the value of the property.Read more about council Tax in our glossary page.
- Band: E
- PARKINGDetails of how and where vehicles can be parked, and any associated costs.Read more about parking in our glossary page.
- Yes
- GARDENA property has access to an outdoor space, which could be private or shared.
- Yes
- ACCESSIBILITYHow a property has been adapted to meet the needs of vulnerable or disabled individuals.Read more about accessibility in our glossary page.
- Ask agent
Shorwell, Isle of Wight
Add an important place to see how long it'd take to get there from our property listings.
__mins driving to your place
Get an instant, personalised result:
- Show sellers you’re serious
- Secure viewings faster with agents
- No impact on your credit score



Your mortgage
Notes
Staying secure when looking for property
Ensure you're up to date with our latest advice on how to avoid fraud or scams when looking for property online.
Visit our security centre to find out moreDisclaimer - Property reference 33328589. The information displayed about this property comprises a property advertisement. Rightmove.co.uk makes no warranty as to the accuracy or completeness of the advertisement or any linked or associated information, and Rightmove has no control over the content. This property advertisement does not constitute property particulars. The information is provided and maintained by Spence Willard, Freshwater. Please contact the selling agent or developer directly to obtain any information which may be available under the terms of The Energy Performance of Buildings (Certificates and Inspections) (England and Wales) Regulations 2007 or the Home Report if in relation to a residential property in Scotland.
*This is the average speed from the provider with the fastest broadband package available at this postcode. The average speed displayed is based on the download speeds of at least 50% of customers at peak time (8pm to 10pm). Fibre/cable services at the postcode are subject to availability and may differ between properties within a postcode. Speeds can be affected by a range of technical and environmental factors. The speed at the property may be lower than that listed above. You can check the estimated speed and confirm availability to a property prior to purchasing on the broadband provider's website. Providers may increase charges. The information is provided and maintained by Decision Technologies Limited. **This is indicative only and based on a 2-person household with multiple devices and simultaneous usage. Broadband performance is affected by multiple factors including number of occupants and devices, simultaneous usage, router range etc. For more information speak to your broadband provider.
Map data ©OpenStreetMap contributors.





