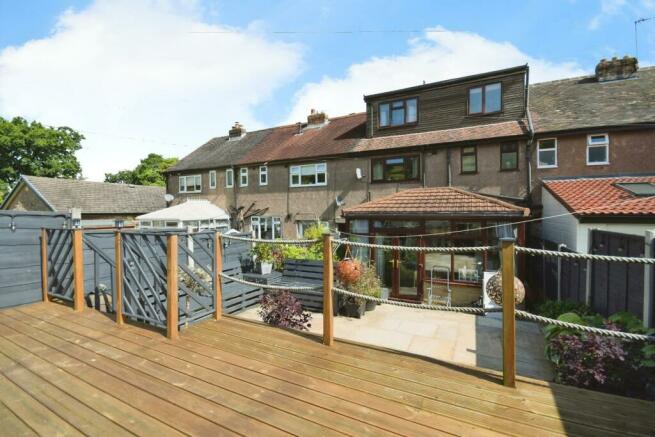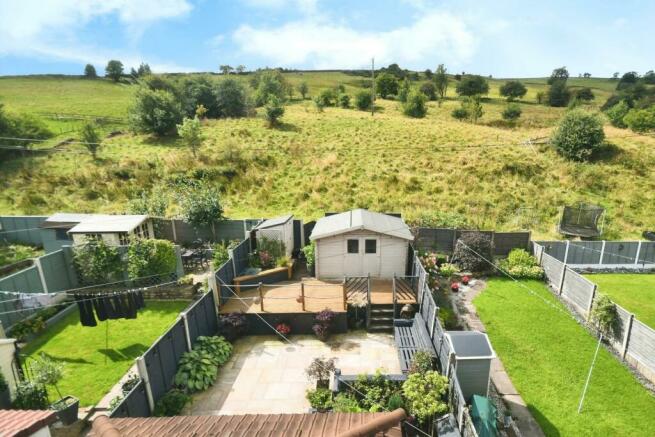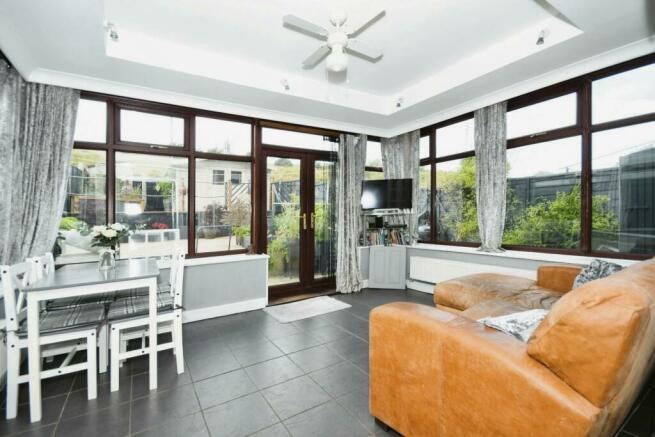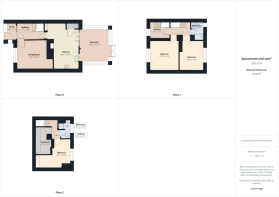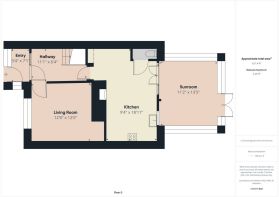Buxton Road, Furness Vale

- PROPERTY TYPE
Terraced
- BEDROOMS
4
- SIZE
1,238 sq ft
115 sq m
- TENUREDescribes how you own a property. There are different types of tenure - freehold, leasehold, and commonhold.Read more about tenure in our glossary page.
Freehold
Key features
- STUNNING VIEWS
- FOUR BEDROOMS
- TWO BATHROOMS PLUS WC
- LARGE SUNROOM
- OFF-ROAD PARKING
- WOODEN WORKSHOP
- LANDSCAPED GARDEN
Description
Built in 1950, this home exudes character and charm while providing modern comforts. With a generous 1,238 sq ft of living space, there is plenty of room for everyone to relax and unwind.
One of the standout features of this property is the stunning views over the fields at the back, offering a peaceful and picturesque backdrop to everyday life. The fact that the property is not overlooked ensures privacy and tranquillity for you and your family. A large wooden shed/workshop will also please any DYI lovers.
Parking is often a premium, but here you have a designated parking space at the front of the property, making coming home a breeze. The large family home also boasts two bathrooms and a separate toilet on the ground floor, ensuring that the morning rush is a thing of the past.
Additionally, the large landing space on the second floor can easily be transformed into a home office, providing a dedicated area for remote work or study. Whether you're looking for a peaceful retreat or a spacious family home, this property on Buxton Road has it all.
Easy access to Whaley Bridge and Buxton in one direction and Stockport in the other, the house is well served with good road links. The train station is also nearby which is on the Buxton to Manchester line, making it an idea place for people looking to commute for work.
In further detail, the accommodation on offer comprises an entrance porch, which opens into the entrance hall, the lounge, a large dining kitchen, a WC, and a spacious sunroom.
The first floor accommodates the landing, a modern family bathroom, and two double bedrooms. The former bedroom three is where the staircase to the second floor is situated but this still has space to be used as a study area.
On the second floor, you would find two further bedrooms with a separate bathroom.
Porch - 1.02m x 2.16m (3'4 x 7'1) -
Hallway - 3.38m x 1.93m (11'1 x 6'4) -
Living Room - 3.66m x 3.66m (12'0 x 12'0) -
Kitchen - 2.84m x 5.77m (9'4 x 18'11) -
Sunroom - 3.71m x 4.09m (12'2 x 13'5) -
Toilet -
Master Bedroom - 3.84m x 3.96m (12'7 x 13'0) -
Bedroom 2 - 3.25m x 4.45m (10'8 x 14'7) -
Bathroom - 1.68m x 2.41m (5'6 x 7'11) -
Hallway - 2.62m x 2.18m (8'7 x 7'2) -
Bedroom 3 - 4.67m x 3.86m (15'4 x 12'8) -
Bedroom 4 - 2.13m x 3.53m (7' x 11'7) -
Bathroom - 1.60m x 2.39m (5'3 x 7'10) -
Hallway - 1.60m x 2.39m (5'3 x 7'10) -
We endeavour to make our particulars accurate and reliable, however, they do not constitute or form part of an offer or any contract and none is to be relied upon as statements of representation or fact. The services, systems and appliances listed in this specification have not been tested by us and no guarantee as to their operating ability or efficiency is given. All photographs and measurements have been taken as a guide only and are not precise. Floor plans where included are not to scale and accuracy is not guaranteed. If you require clarification or further information on any points, please contact us, especially if you are traveling some distance to view. POTENTIAL PURCHASERS: Fixtures and fittings other than those mentioned are to be agreed with the seller.
Brochures
Buxton Road, Furness ValeBrochure- COUNCIL TAXA payment made to your local authority in order to pay for local services like schools, libraries, and refuse collection. The amount you pay depends on the value of the property.Read more about council Tax in our glossary page.
- Band: B
- PARKINGDetails of how and where vehicles can be parked, and any associated costs.Read more about parking in our glossary page.
- Yes
- GARDENA property has access to an outdoor space, which could be private or shared.
- Yes
- ACCESSIBILITYHow a property has been adapted to meet the needs of vulnerable or disabled individuals.Read more about accessibility in our glossary page.
- Ask agent
Buxton Road, Furness Vale
Add your favourite places to see how long it takes you to get there.
__mins driving to your place
Your mortgage
Notes
Staying secure when looking for property
Ensure you're up to date with our latest advice on how to avoid fraud or scams when looking for property online.
Visit our security centre to find out moreDisclaimer - Property reference 33328271. The information displayed about this property comprises a property advertisement. Rightmove.co.uk makes no warranty as to the accuracy or completeness of the advertisement or any linked or associated information, and Rightmove has no control over the content. This property advertisement does not constitute property particulars. The information is provided and maintained by RE/MAX Estates, High Peak. Please contact the selling agent or developer directly to obtain any information which may be available under the terms of The Energy Performance of Buildings (Certificates and Inspections) (England and Wales) Regulations 2007 or the Home Report if in relation to a residential property in Scotland.
*This is the average speed from the provider with the fastest broadband package available at this postcode. The average speed displayed is based on the download speeds of at least 50% of customers at peak time (8pm to 10pm). Fibre/cable services at the postcode are subject to availability and may differ between properties within a postcode. Speeds can be affected by a range of technical and environmental factors. The speed at the property may be lower than that listed above. You can check the estimated speed and confirm availability to a property prior to purchasing on the broadband provider's website. Providers may increase charges. The information is provided and maintained by Decision Technologies Limited. **This is indicative only and based on a 2-person household with multiple devices and simultaneous usage. Broadband performance is affected by multiple factors including number of occupants and devices, simultaneous usage, router range etc. For more information speak to your broadband provider.
Map data ©OpenStreetMap contributors.
