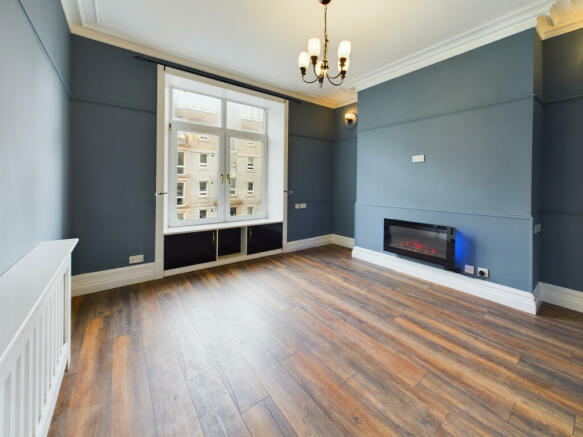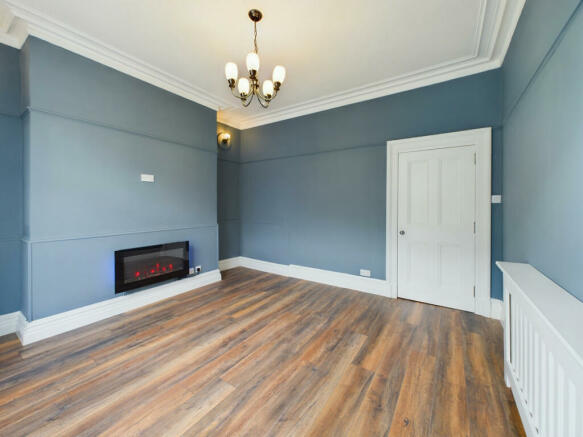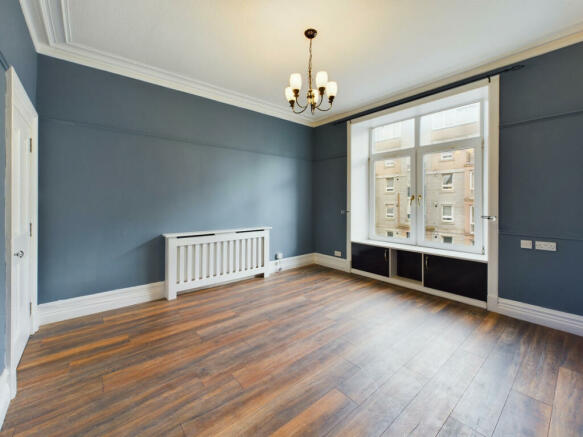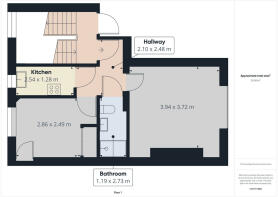Union Grove, Aberdeen, AB10

- PROPERTY TYPE
Apartment
- BEDROOMS
1
- BATHROOMS
1
- SIZE
431 sq ft
40 sq m
- TENUREDescribes how you own a property. There are different types of tenure - freehold, leasehold, and commonhold.Read more about tenure in our glossary page.
Freehold
Description
Virtual Tour & Video Tour Available.
Location
Union Grove is an attractive street in the heart of the city with a wealth of amenities including local grocers, newsagent, chemist and a wide range of cafes and restaurants within striking distance. The city centre with its wealth of amenities and recreational facilities is only some five minutes’ walk from the property and the owners would enjoy easy access to Anderson Drive, therefore to the business centres to the north and south of the city, the hospital complex at Foresterhill and to Aberdeen Airport. Aberdeen University and Robert Gordon University (RGU) Campus at Garthdee are also within easy travelling distance. Close by, regular public transport to many parts of the city is readily available and the main bus and train station beside Union Square shopping centre is a comfortable fifteen-minute walk.
Directions
From the West End of Union Street exit left onto Holburn Street and turn first right onto Union Grove. The property is located ahead on the right-hand side.
Accommodation
Vestibule, Hallway, Lounge, Kitchen, Bathroom, Master bedroom.
Communal Hallway
The communal area is well kept with a security system to provide access to the building.
Entrance Hallway – (2.10m x 2.48m) approx.
The hallway is a bright space with solid oak flooring providing access to the rest of the property. Wall mounted radiator. Ceiling spotlight fittings. Security access system. Smoke alarm.
Lounge – (3.94m x 3.72m) approx.
This generous, beautifully presented formal lounge with window overlooking the front of the property flooding the space with abundant natural light has a feature fireplace. The room is finished in a high-quality contemporary style with fresh neutral paintwork. Ornate alcoves with fitted shelving. Ceiling coving and the period skirting boards. Solid wood door with stainless handles. Plenty of space for a small dining table and chairs. Solid oak flooring. Television aerial point with satellite connection. Curtain pole. Decorative ceiling light fitting. Wall mounted radiator.
Kitchen – (2.54m x 1.28m) approx.
A newly installed contemporary “L” shaped Galley kitchen has been designed to maximise the space on offer with a wide range of wall and base units in blue with granite effect work surfaces and oak effect splash backs. The single bowl sink and drainer has a chrome mixer. Lamona and Bosch appliances include a two burner induction hob with fan assisted oven grill and stainless steel extractor fan above. Completing the appliances are the integrated fridge freezer, integrated dishwasher and washing machine. Window overlooking the rear of the property. The floor is perfectly finished with Solid oak flooring. Recessed ceiling light fittings. Wall mounted radiator. Smoke alarm.
Bath/Shower Room – (1.19m x 2.73m) approx
Striking, fully aqua panelled shower room fitted with a white WC with closed coupled cistern; wall mounted vanity unit with wash basin and chrome mono-bloc taps. Aqua panelled splash-back above the wash basin; fully aqua panelled single width shower enclosure fitted with mains powered shower, and glass screen; Integrated ceiling downlights. Wall mounted ladder radiator. Solid oak flooring.
Bedroom 1 – (2.86m x 2.49m) approx
A generous, beautifully presented room with window overlooking the rear of the property flooding the space with abundant natural light. The room is finished in a high-quality contemporary style with fresh neutral paintwork. Ornate alcoves with fitted shelving. Ceiling coving and the period skirting boards. Solid wood door with stainless handles. Plenty of space free standing wardrobes and chest of drawers, with a built in cupboard providing all the storage you need. The room is finished in Solid oak flooring. Television aerial point with satellite connection. Curtain pole. Integrated ceiling downlights. Wall mounted radiator. Smoke Alarm.
Outside
To the front of the property, permit parking is available. Two residents parking permits can be obtained from Aberdeen City Council. To the rear of the property, there is a shared well maintained garden area.
Council Tax Band A
EPC Band D
DISCLAIMER:
These particulars do not constitute any part of an offer or contract. All statements contained therein, while believed to be correct, are not guaranteed. All measurements are approximate. Intending purchasers must satisfy themselves by inspection or otherwise, as to the accuracy of each of the statements contained in these particulars.
Disclaimer
These particulars do not constitute any part of an offer or contract. All statements contained therein, while believed to be correct, are not guaranteed. All measurements are approximate. Intending purchasers must satisfy themselves by inspection or otherwise, as to the accuracy of each of the statements contained in these particulars.
- COUNCIL TAXA payment made to your local authority in order to pay for local services like schools, libraries, and refuse collection. The amount you pay depends on the value of the property.Read more about council Tax in our glossary page.
- Ask agent
- PARKINGDetails of how and where vehicles can be parked, and any associated costs.Read more about parking in our glossary page.
- Yes
- GARDENA property has access to an outdoor space, which could be private or shared.
- Yes
- ACCESSIBILITYHow a property has been adapted to meet the needs of vulnerable or disabled individuals.Read more about accessibility in our glossary page.
- Ask agent
Union Grove, Aberdeen, AB10
Add your favourite places to see how long it takes you to get there.
__mins driving to your place
Explore area BETA
Aberdeen
Get to know this area with AI-generated guides about local green spaces, transport links, restaurants and more.
Powered by Gemini, a Google AI model
Your mortgage
Notes
Staying secure when looking for property
Ensure you're up to date with our latest advice on how to avoid fraud or scams when looking for property online.
Visit our security centre to find out moreDisclaimer - Property reference RX407908. The information displayed about this property comprises a property advertisement. Rightmove.co.uk makes no warranty as to the accuracy or completeness of the advertisement or any linked or associated information, and Rightmove has no control over the content. This property advertisement does not constitute property particulars. The information is provided and maintained by Low & Partners, Aberdeen. Please contact the selling agent or developer directly to obtain any information which may be available under the terms of The Energy Performance of Buildings (Certificates and Inspections) (England and Wales) Regulations 2007 or the Home Report if in relation to a residential property in Scotland.
*This is the average speed from the provider with the fastest broadband package available at this postcode. The average speed displayed is based on the download speeds of at least 50% of customers at peak time (8pm to 10pm). Fibre/cable services at the postcode are subject to availability and may differ between properties within a postcode. Speeds can be affected by a range of technical and environmental factors. The speed at the property may be lower than that listed above. You can check the estimated speed and confirm availability to a property prior to purchasing on the broadband provider's website. Providers may increase charges. The information is provided and maintained by Decision Technologies Limited. **This is indicative only and based on a 2-person household with multiple devices and simultaneous usage. Broadband performance is affected by multiple factors including number of occupants and devices, simultaneous usage, router range etc. For more information speak to your broadband provider.
Map data ©OpenStreetMap contributors.




