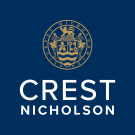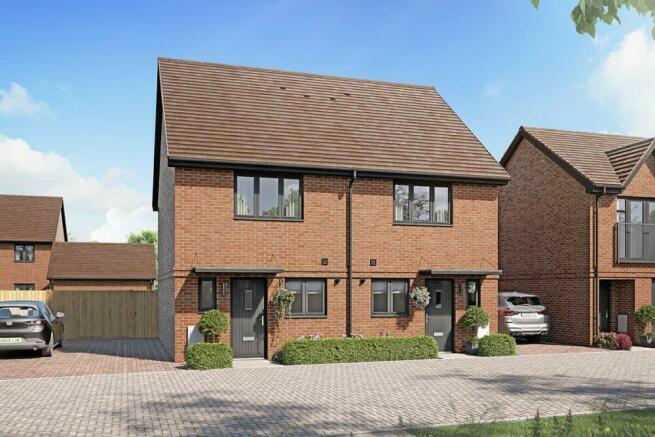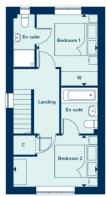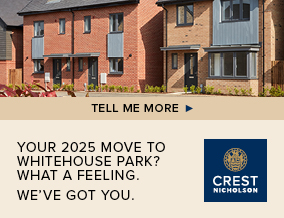
Rambouillet Drive, Watling Street, Milton Keynes, Buckinghamshire, MK8 8AB

- PROPERTY TYPE
Semi-Detached
- BEDROOMS
2
- SIZE
Ask developer
- TENUREDescribes how you own a property. There are different types of tenure - freehold, leasehold, and commonhold.Read more about tenure in our glossary page.
Ask developer
Key features
- 10 year NHBC warranty
- 2 year Crest Nicholson warranty
Description
The Ashtead is a two-storey terraced house in a traditional layout. Its appeal over period properties, however, is the fact that this is a two bedroomed property with both a main bathroom and a second en suite bathroom. Downstairs, a combined living and dining room provides an entertainment space - which benefits from ample natural, light supplied through full height French doors. This is in addition to a separate kitchen and cloakroom.
- Double width South-facing rear garden (approx. 100sq m)
- 2 double bedroom home
- End terrace property
- Two allocated parking spaces
- Located in a quiet no-through road
- En suite bathroom to bedroom 2
- En suite shower room bedroom 1
- This home is freehold tenure
- Service charge - £228.22 per year, per annum.
- New build, so council tax band to be determined
Please note, the digital illustrations are for illustration purposes only and any may not accurately depict elevation materials, gradients, landscaping or street furniture and may be subject to change. Whilst every effort has been made to ensure that the measurements and dimensions referred to in this brochure are an accurate reflection of the dimensions and measurements of the plots when built, the dimensions may vary from the measurements shown in the brochure save that any such variation shall be no greater than +/- 50mm of the measurements referred to in the brochure. You are strongly advised, therefore, not to order any carpets, appliances or any other goods which depend on precise dimensions before carrying out an actual measurement within your reserved plot. Whilst every reasonable effort has been made to ensure that the information contained in this brochure is correct, it is designed specifically as a guide only and does not constitute or form any part of a contract of sale transfer or lease unless any point that you specifically want to rely on is confirmed in writing by Crest Nicholson and is referred to in the contract. Please ask a sales executive for further details. Crest Nicholson is a registered developer with the New Homes Quality Code. Please speak to a sales executive if you need further help with any marketing material including provision in another format. STU10354/March 2023.
Crest Nicholson is a registered developer with the New Homes Quality Code. Please speak to a sales executive if you need further help with any marketing material including provision in another format.
More information on further charges which may apply can be found in the Customer Information Guide or speak to a sales executive.
Please note, the digital illustrations are for illustration purposes only and any may not accurately depict elevation materials, gradients, landscaping or street furniture and may be subject to change. Whilst every effort has been made to ensure that the measurements and dimensions referred to on our website, property portals and in our brochures are an accurate reflection of the dimensions and measurements of the plots when built, the dimensions may vary from the measurements shown save that any such variation shall be no greater than +/- 50mm of the measurements referred to on our website, property portals and in our brochures. You are strongly advised, therefore, not to order any carpets, appliances or any other goods which depend on precise dimensions before carrying out an actual measurement within your reserved plot. Whilst every reasonable effort has been made to ensure that the information contained on our website, property portals and in our brochures is correct, it is designed specifically as a guide only and does not constitute or form any part of a contract of sale transfer or lease unless any point that you specifically want to rely on is confirmed in writing by Crest Nicholson and is referred to in the contract. Please ask a sales executive for further details.
Room Dimensions
- LIVING ROOM - 3.95m x 3.75m 12'11" x 12'3"
- KITCHEN / DINING AREA - 4.22m x 1.81m 13'10" x 5'11"
- BEDROOM 1 - 3.33m x 2.86m 10'11" x 9'4"
- BEDROOM 2 - 3.94m x 2.40m 12'11" x 7'10"
Brochures
Whitehouse Park Combine Brochure- COUNCIL TAXA payment made to your local authority in order to pay for local services like schools, libraries, and refuse collection. The amount you pay depends on the value of the property.Read more about council Tax in our glossary page.
- Ask developer
- PARKINGDetails of how and where vehicles can be parked, and any associated costs.Read more about parking in our glossary page.
- Yes
- GARDENA property has access to an outdoor space, which could be private or shared.
- Yes
- ACCESSIBILITYHow a property has been adapted to meet the needs of vulnerable or disabled individuals.Read more about accessibility in our glossary page.
- Ask developer
Energy performance certificate - ask developer
Rambouillet Drive, Watling Street, Milton Keynes, Buckinghamshire, MK8 8AB
Add your favourite places to see how long it takes you to get there.
__mins driving to your place
About the development
Development features
- Perched on the edge of the Buckinghamshire countryside
- Situated less than 2 miles from Milton Keynes Town Centre
- Easy access to the A5 & the M1 - an ideal location for commuters!
- Just 1.5 miles from Milton Keynes Central Station, which runs regular, direct trains into London Euston in just 30mins
About Crest Nicholson
Building homes and communities
A Crest Nicholson home is more than just bricks and mortar, it is a new home designed to exceed your expectations.
From contemporary city centre apartments and townhouses to traditional detached homes or sophisticated mixed use developments, Crest Nicholson offers an impressive portfolio of property across the UK. The company is renowned for creating innovative, design led, sustainable communities which continue to set ever higher environmental standards.
High quality homes, with a service to match.
You want your new home to be well designed, well built, energy efficient and low maintenance. With a Crest Nicholson home, you get this – and more.
We’ve been building thriving, sustainable communities in great locations across the UK for over 55 years. Today, we’re a proud five-star builder that delivers the highest standards of customer service, plus you get the peace of mind of a 10-year NHBC warranty.
There are many benefits of buying a brand new home. But even more when it’s a Crest Nicholson one.
Your mortgage
Notes
Staying secure when looking for property
Ensure you're up to date with our latest advice on how to avoid fraud or scams when looking for property online.
Visit our security centre to find out moreDisclaimer - Property reference 2_124. The information displayed about this property comprises a property advertisement. Rightmove.co.uk makes no warranty as to the accuracy or completeness of the advertisement or any linked or associated information, and Rightmove has no control over the content. This property advertisement does not constitute property particulars. The information is provided and maintained by Crest Nicholson. Please contact the selling agent or developer directly to obtain any information which may be available under the terms of The Energy Performance of Buildings (Certificates and Inspections) (England and Wales) Regulations 2007 or the Home Report if in relation to a residential property in Scotland.
*This is the average speed from the provider with the fastest broadband package available at this postcode. The average speed displayed is based on the download speeds of at least 50% of customers at peak time (8pm to 10pm). Fibre/cable services at the postcode are subject to availability and may differ between properties within a postcode. Speeds can be affected by a range of technical and environmental factors. The speed at the property may be lower than that listed above. You can check the estimated speed and confirm availability to a property prior to purchasing on the broadband provider's website. Providers may increase charges. The information is provided and maintained by Decision Technologies Limited. **This is indicative only and based on a 2-person household with multiple devices and simultaneous usage. Broadband performance is affected by multiple factors including number of occupants and devices, simultaneous usage, router range etc. For more information speak to your broadband provider.
Map data ©OpenStreetMap contributors.






