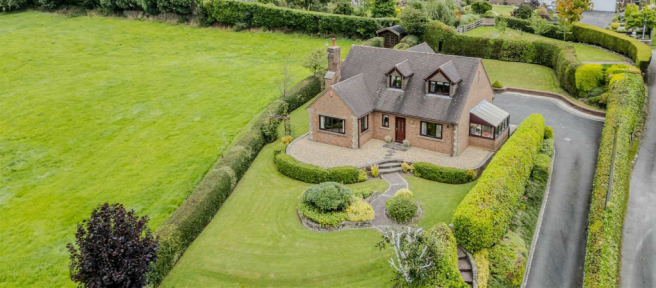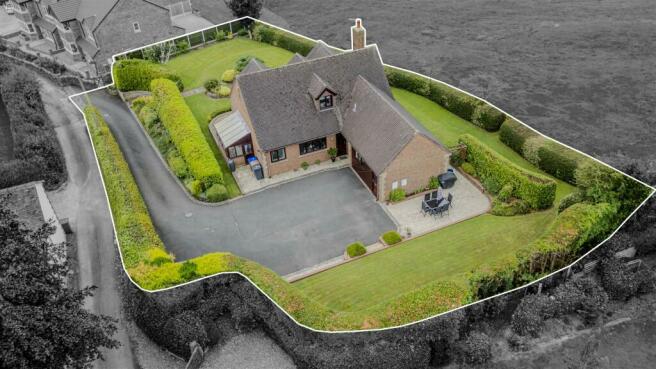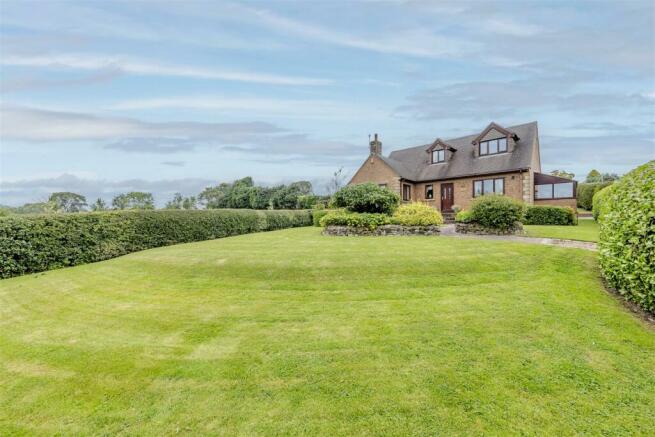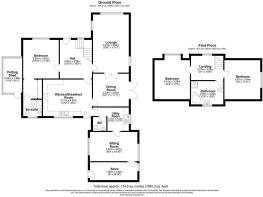
Sunnyside, Kingsley, Staffordshire, ST10 2AS

- PROPERTY TYPE
Detached
- BEDROOMS
3
- SIZE
Ask agent
- TENUREDescribes how you own a property. There are different types of tenure - freehold, leasehold, and commonhold.Read more about tenure in our glossary page.
Freehold
Description
Nestled in an elevated position, this individual three-bedroom detached house features spacious and versatile interiors, adorned with neutral décor throughout. Having been a cherished family home for many years, it was thoughtfully designed and built by the current owners. It is now time for a new family to make it their own. We invite you to take a closer look inside...
#detached #goodsizeplot #immaculate
Denise White's Comments - **Discover Your Dream Home at Diglake – A Stunning Three-Bedroom Detached Residence**
Nestled off a private driveway, Diglake is an individually designed three-bedroom home, perfectly situated on a generous plot with scenic open fields beside it. This individually designed property is located in the charming village of Kingsley, Staffordshire, offering a serene retreat while still being close to the amenities of nearby towns.
As soon as you step inside this beautifully maintained detached residence you experience the spaciousness it has to offer. With three generous double bedrooms, the main bedroom on the ground floor, including a dressing room and en-suite, plus a stylish family bathroom on the first floor, this home is designed for comfort and convenience. The converted garage provides additional storage, along with a versatile study or games room—ideal for modern family living.
The heart of the home is a well-appointed breakfast kitchen, featuring a comprehensive range of fitted units and a handy utility room. The layout includes two welcoming reception rooms, currently used as a sitting room and a dining room adjoined by double doors that can interlink the two rooms together, perfect for entertaining guests or enjoying quiet evenings with family.
As you approach, a private driveway leads you to the rear of the property where there is ample off-road parking for multiple vehicles. The mature, landscaped gardens wrap around the property and are complimented by the open fields to the side and the stunning views, creating a tranquil oasis, complete with plenty of space for outdoor activities and gatherings.
Enjoy breathtaking views of the surrounding countryside while being just a short drive from the market towns of Cheadle and Leek, which offer an array of shops, restaurants, and excellent schools. With convenient access to the A50 and A500, you can easily explore the wider area.
What’s more, this property is chain-free, making it an ideal opportunity for anyone eager to move in and start creating lasting memories in their new home.
Diglake is not just a house; it is a family home that was designed and built to a high and versatile specification by its present owners. It has provided them with a beautiful family home offering a unique blend of spacious living, modern design, and a peaceful setting. Don't miss your chance to own this remarkable family home—schedule a viewing today, as opportunities like this are rare and won’t last long!
Location - Kingsley is a small village in the Staffordshire Moorlands near to Cheadle, and situated on the A52 from Stoke on Trent to Ashbourne. set in a picturesque location just to the south-west of the Peak District National Park. It’s nearby to the Cauldon canal, and the Churnet Valley steam train pulls into Froghall station. With an abundance of beautiful rural walks and within easy reach of other local areas of interest such as Consall, which is home to The Tawny; a stunning boutique hotel and restaurant. As well as Hetty's Tearoom which is just down the road in Froghall, Dimmingsdale which offers beautiful country walks as well as the Ramblers Retreat tearoom and the famous Chained Oak of Alton, of course the village of Alton itself with Alton Towers and Denstone with its wonderful Farm Shop.
Entrance Hall - 3.91m x 3.25m (12'10 x 10'8) - The entrance hall is fitted with a cream carpet, stairs lead off to the first floor accommodation, radiator, dado rail. coving to the ceiling, under stairs storage space, ceiling light, double glazed window to the front aspect, access gained into the ground floor bedroom, breakfast kitchen and sitting room.
Breakfast Kitchen - 3.71m x 4.98m (12'2 x 16'4 ) - An extensive range of wall and base units designed in white complemented by grey work surfaces over and concealed lighting under the units. There is a allocated space for an American Fridge Freezer, sink unit with drainer and central tap with a uPVC double glazed window above looking over the rear garden, integrated dishwasher, space for a range style cooker with an extractor hood over and tiled splash back, coving to the ceiling, hardwearing floorcovering that is in the design of tiling with a boarder, radiator, two ceiling lights, uPVC door to the rear garden, access gained into the dining room, cloakroom leading into the utility and study/games room.
Cloakroom - W.C. pedestal wash hand basin, part tiled walls, continuation of the kitchen flooring, uPVC double glazed window to the side aspect, coving to the ceiling, ceiling light.
Utility Room - 2.39m x 3.63m (7'10 x 11'11) - Matching white units to the kitchen design with grey work surfaces over, stainless steel sink unit with drainer, central tap, plumbing for washing machine, uPVC double glazed window to the side aspect, wall mounted boiler, coving to the ceiling, strip light, radiator, continuation of kitchen flooring, access to the games room/study.
Games Room/Study - 4.83m x 2.97m (15'10 x 9'9) - Converted from the original garage to provide a useable room and storage space, separated by a simple stud wall. Wood effect flooring, uPVC double glazed window to the each side aspect, feature lighting over media area, door leading through to the storage room.
Storage Room - 4.83m x 1.83m (15'10 x 6) - Shelving space, utility area, housing the consumer unit, loft access, uPVC door to the rear of the house, uPVC double glazed window to the side aspect, strip light, base units for storage.
Dining Room - 3.33m x 3.63m (10'11 x 11'11) - Fitted cream carpet, uPVC French doors leading out to the side garden, coving to the ceiling, ceiling light, double door opening up to the sitting room.
Sitting Room - 5.92m x 3.63m (19'5 x 11'11) - Fitted with a cream carpet, uPVC double glazed windows to the front and side aspects, feature fire surround with marble effect inset and hearth, living flame gas fire, ceiling light, coving to the ceiling, wall lights with a picture light central over the fire place.
Ground Floor Bedroom - 3.91m x 3.61m (12'10 x 11'10) - Currently used as the main bedroom with a cream fitted carpet, uPVC double glazed window to the front aspect, radiator, two wall lights, coving to the ceiling, ceiling light, access into the dressing room.
Dressing Room - Fitted with wardrobes with sliding mirrored doors, fitted cream carpet, ceiling light, coving to the ceiling, door leading into the en-suite.
En-Suite Shower Room - Fitted with a suite comprising; wash hand basin, fitted shower cubicle, W.C. fully tiled walls, uPVC double glazed window to the rear aspect, coving to the ceiling, ceiling light, heated towel rail, tiled effect floor covering.
First Floor Accommodation -
Landing Space - 2.46m x 3.28m (8'1 x 10'9) - Fitted with a cream carpet, radiator, uPVC double glazed window to the front aspect, ceiling light, space for a desk area, ceiling light, access to two double bedrooms and family bathroom.
Bedroom - 4.42m x 3.58m (14'6 x 11'9) - Double bedroom situated to the side of the house with uPVC double glazed window to the side aspect, fitted cream carpet, radiator, ceiling light, loft access, storage into the eaves.
Family Bathroom - 3.28m x 24.08m (10'9 x 79) - A suite comprising; corner bath, shower cubicle, wash hand basin with storage drawer under and feature lighting, W.C. part tiled walls to dado height, tiled flooring, heated towel rail, inset spotlighting, uPVC double glazed window to the side aspect.
Bedroom - 3.96m x 3.63m (13 x 11'11) - Double bedroom with fitted cream carpet, storage space into the eaves, radiator, uPVC double glazed window to the front aspect.
Outside Space - Tucked away at the end of a private driveway. As you approach, you’ll be greeted by a neat driveway bordered by pristine hedging and immaculate lawns, setting the tone for the property that awaits inside.
The driveway wraps around to the rear of the house, providing ample hardstanding space for numerous vehicles.
The spacious garden is ideal for entertaining or enjoying playful afternoons with the children. Primarily set to lawn, this easy-to-maintain area could accommodate children’s play equipment without feeling cramped. A lovely patio area at the rear and side of the house offers a picturesque setting for al fresco dining and relaxation. Well-established borders provide privacy, ensuring you can unwind without being overlooked.
The garden is easily accessible from the dining room through the French doors, creating a seamless flow between indoor and outdoor spaces—perfect for summer gatherings. The meticulously maintained garden is enclosed by fencing and pristine hedges, featuring vibrant flower and shrub borders, along with mature trees that enhance the natural beauty of the setting.
A charming pathway leads you to the front door, complemented by a gravelled area for low-maintenance appeal. At the top of the garden, a delightful wooden summer house awaits, alongside a discreet area for composting.
This home not only offers a stunning interior but also a beautifully curated outdoor space, making it the perfect retreat for families or keen gardeners alike.
Agents Notes - Freehold
All Mains Services Are Connected
Council Tax Band - E - Staffordshire Moorlands
Please Note - Please note that all areas, measurements and distances given in these particulars are approximate and rounded. The text, photographs and floor plans are for general guidance only. Denise White Estate Agents has not tested any services, appliances or specific fittings — prospective purchasers are advised to inspect the property themselves. All fixtures, fittings and furniture not specifically itemised within these particulars are deemed removable by the vendor.
About Your Agent - Denise is the director of Denise White Estate agents and has worked in the local area since 1999. Denise and all the team can help and advise with any information on the local property market and the local area.
Denise White Estate Agents deal with all aspects of property including residential sales and lettings.
Please do get in touch with us if you need any help or advice.
We Won ! - Local Estate Agent Wins Prestigious British Gold Award for Customer Service
Denise White Bespoke Estate Agents has been honored with the esteemed Gold Award 2024 from the British Property Awards for their exceptional customer service and extensive local marketing knowledge in Leek and its surrounding areas.
The British Property Awards, renowned for their inclusivity and comprehensive evaluation process, assess estate agents across the United Kingdom based on their customer service levels and understanding of the local market. Denise White Estate Agents demonstrated outstanding performance throughout the rigorous and independent judging period.
As part of the assessment, the British Property Awards mystery shopped 90% of estate agents nationwide, evaluating their telephone etiquette, responsiveness to emails, promptness in returning missed calls, and, crucially, their expertise in the local marketing area.
The Gold Award is a testament to the estate agents who consistently go above and beyond, delivering exceptional levels of customer service, focusing on their commitment and excellence within the local community.
Do You Have A House To Sell Or Rent ? - We can arrange an appointment that is convenient with yourself, we'll view your property and give you an informed FREE market appraisal and arrange the next steps for you.
Do You Need Help With A Mortgage ? - Speak to us, we'd be more than happy to point you in the direction of a reputable adviser who works closely with ourselves.
You Will Need A Solicitor ! - A good conveyancing solicitor can make or break your moving experience – we’re happy to recommend or get a quote for you, so that when the times comes, you’re ready to go.
Brochures
Sunnyside, Kingsley, Staffordshire, ST10 2ASBrochure- COUNCIL TAXA payment made to your local authority in order to pay for local services like schools, libraries, and refuse collection. The amount you pay depends on the value of the property.Read more about council Tax in our glossary page.
- Band: E
- PARKINGDetails of how and where vehicles can be parked, and any associated costs.Read more about parking in our glossary page.
- Driveway
- GARDENA property has access to an outdoor space, which could be private or shared.
- Yes
- ACCESSIBILITYHow a property has been adapted to meet the needs of vulnerable or disabled individuals.Read more about accessibility in our glossary page.
- Ask agent
Sunnyside, Kingsley, Staffordshire, ST10 2AS
Add your favourite places to see how long it takes you to get there.
__mins driving to your place

Welcome to Denise White Bespoke Estate Agents an independent estate agency that concentrates on providing exceptional customer service to all our clients.
Helping customers buy and sell their homes for over 21 years we are property experts who believe experience is everything and will work tirelessly to sell your home!
Striving to be at the forefront of the estate agency market with a huge emphasis on high levels of quality service, communication, honesty, friendliness and a reputation to be proud of.
We deal only with residential property, so you can be assured that we really understand the sales and rental markets. We sell residential properties, land, investment and development opportunities, also offering an auction service to ensure we can meet everyone's needs and timescales.
Offering a modern approach to all our marketing with services that you can pick and choose from to offer value for money and provide a service that suits your own expectations and requirements whilst retaining traditional values.
Living and working in the Staffordshire and Derbyshire area we have amazing knowledge of the local areas. We believe that our friendly and proactive approach sets us apart from other agents...... why not give us a call and have a chat about how we can help you.
We're accessible when you need us, not just 9 to 5 so you feel supported throughout your sale, seven days a week.
Your mortgage
Notes
Staying secure when looking for property
Ensure you're up to date with our latest advice on how to avoid fraud or scams when looking for property online.
Visit our security centre to find out moreDisclaimer - Property reference 33328797. The information displayed about this property comprises a property advertisement. Rightmove.co.uk makes no warranty as to the accuracy or completeness of the advertisement or any linked or associated information, and Rightmove has no control over the content. This property advertisement does not constitute property particulars. The information is provided and maintained by Denise White Estate Agents, Leek. Please contact the selling agent or developer directly to obtain any information which may be available under the terms of The Energy Performance of Buildings (Certificates and Inspections) (England and Wales) Regulations 2007 or the Home Report if in relation to a residential property in Scotland.
*This is the average speed from the provider with the fastest broadband package available at this postcode. The average speed displayed is based on the download speeds of at least 50% of customers at peak time (8pm to 10pm). Fibre/cable services at the postcode are subject to availability and may differ between properties within a postcode. Speeds can be affected by a range of technical and environmental factors. The speed at the property may be lower than that listed above. You can check the estimated speed and confirm availability to a property prior to purchasing on the broadband provider's website. Providers may increase charges. The information is provided and maintained by Decision Technologies Limited. **This is indicative only and based on a 2-person household with multiple devices and simultaneous usage. Broadband performance is affected by multiple factors including number of occupants and devices, simultaneous usage, router range etc. For more information speak to your broadband provider.
Map data ©OpenStreetMap contributors.





