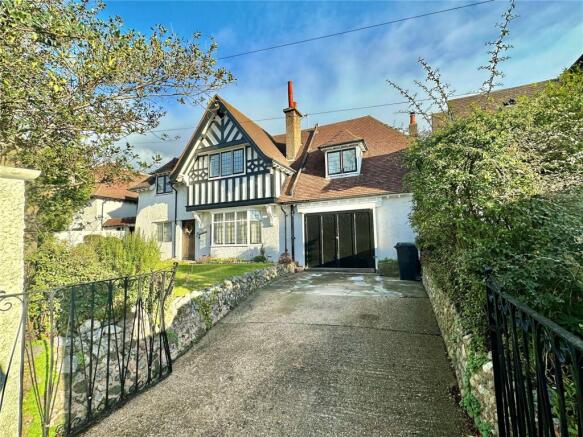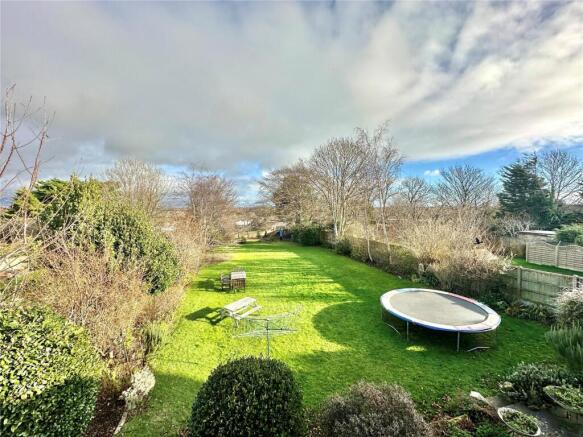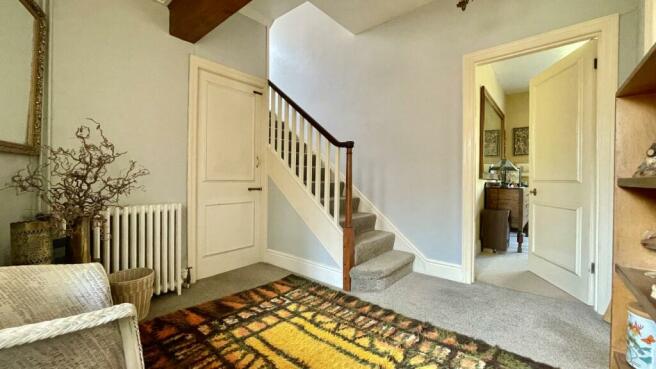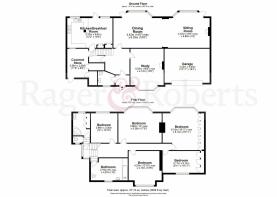
Kings Drive, Eastbourne, East Sussex, BN21
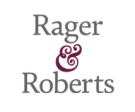
- PROPERTY TYPE
Link Detached House
- BEDROOMS
5
- BATHROOMS
2
- SIZE
Ask agent
- TENUREDescribes how you own a property. There are different types of tenure - freehold, leasehold, and commonhold.Read more about tenure in our glossary page.
Freehold
Key features
- entrance lobby with cloakroom/wc
- reception hall
- magnificent 38' x 15' sitting/dining room
- large study
- kitchen/breakfast room
- workshop/store
- 5 large bedrooms
- large family bathroom/wc and additional shower room with separate wc
- gas fired central heating and double glazing
- park like 150' level rear garden
Description
The generously proportioned accommodation has been attractively maintained over many years by the present owners and retains much of its period character. Only an inspection will convey the impressive proportions and delightful garden setting of this fine family home.
The property is conveniently situated for access to a wide range of amenities including local primary and secondary schools and public transport links. Eastbourne town centre is less than half a mile distant with the principal shopping thoroughfare at The Beacon Centre and mainline rail services to London Victoria and Gatwick airport. Sporting facilities in the Eastbourne area include 3 principal golf courses, tennis at the David Lloyd sports centre and one of the largest sailing marinas on the south coast. Cultural attractions include The Devonshire Park and Congress Theatres and the Towner Art Gallery.
Entrance Lobby
with tiled floor which extends into the
Large Cloakroom
with low-level wc, wash basin. and window.
Reception Hall
with radiator.
Magnificent open plan Sitting/Dining Room
11.58m x 4.42m (38' 0" x 14' 6")
measured into the wide twin window bays and affording lovely views into the extensive rear garden, wood burning stove in sitting room area, 2 radiators, a double glazed door in each bay leads to the garden terrace.
Large Study
5.03m x 4.11m (16' 6" x 13' 6")
measured into the wide window bay, period style fireplace surround, radiator.
Kitchen/Breakfast Room
5.61m x 3.7m (18' 5" x 12' 2")
affording an aspect into the garden and fitted with a range of working surfaces with drawers and cupboards below and matching wall cupboards over, stainless steel sink unit with mixer tap, space for range cooker, space and plumbing for slimline dishwasher, space and plumbing for washing machine, space for under counter refrigerator, radiator, built in cupboard, double glazed patio doors lead to the garden terrace.
Workshop/Store
3.58m x 2.6m (11' 9" x 8' 6")
with deep built in log store and further built in cupboard, door to the front garden.
-
The handsome period style staircase rises via an attractive half landing to the First Floor Landing with access hatch to large Loft Space.
Bedroom 1
5.16m x 5.16m (16' 11" x 16' 11")
into the wide window bay and including the depth of the wall to wall range of built in wardrobe cupboards, affording a lovely aspect over the extensive rear garden, radiator.
Bedroom 2
5.38m x 3.66m (17' 8" x 12' 0")
into the window bay and affording lovely garden views, radiator.
Bedroom 3
4.22m x 4.11m (13' 10" x 13' 6")
radiator.
Bedroom 4
3.66m x 3.3m (12' 0" x 10' 10")
with an aspect into the rear garden, radiator.
Bedroom 5
5.16m x 2.72m (16' 11" x 8' 11")
including the depth of the range of built in wardrobe cupboards, radiator.
Spacious Family Bathroom
with a panelled bath set into tiled enclosure with mixer tap and hand shower attachment, pedestal wash basin, heated towel rail and radiator, window.
Shower Room
with corner shower fitted with Mira electric shower unit, wash basin set onto tiled vanity unit, heated towel rail, shelved airing cupboard housing the lagged hot water cylinder, window.
Separate wc
with low level wc and window.
Outside
An important feature of the property is its glorious park like garden setting. Extending to an overall depth of about 150' the rear garden is stocked with a variety of impressive and mature trees including a magnificent copper beech. It is principally lawned for ease of maintenance with a wide paved terrace flanking the rear elevation. Timber garden shed and gated side access. The front garden is delightfully arranged with flower beds and mature shrubs and the generous entrance drive provides off road car parking space.
Garage
5.6m x 4.24m (18' 4" x 13' 11")
with up and over door, power and lighting.
Brochures
Particulars- COUNCIL TAXA payment made to your local authority in order to pay for local services like schools, libraries, and refuse collection. The amount you pay depends on the value of the property.Read more about council Tax in our glossary page.
- Band: F
- PARKINGDetails of how and where vehicles can be parked, and any associated costs.Read more about parking in our glossary page.
- Yes
- GARDENA property has access to an outdoor space, which could be private or shared.
- Yes
- ACCESSIBILITYHow a property has been adapted to meet the needs of vulnerable or disabled individuals.Read more about accessibility in our glossary page.
- Ask agent
Kings Drive, Eastbourne, East Sussex, BN21
Add an important place to see how long it'd take to get there from our property listings.
__mins driving to your place
Get an instant, personalised result:
- Show sellers you’re serious
- Secure viewings faster with agents
- No impact on your credit score
Your mortgage
Notes
Staying secure when looking for property
Ensure you're up to date with our latest advice on how to avoid fraud or scams when looking for property online.
Visit our security centre to find out moreDisclaimer - Property reference TOC240464. The information displayed about this property comprises a property advertisement. Rightmove.co.uk makes no warranty as to the accuracy or completeness of the advertisement or any linked or associated information, and Rightmove has no control over the content. This property advertisement does not constitute property particulars. The information is provided and maintained by Rager & Roberts, Eastbourne. Please contact the selling agent or developer directly to obtain any information which may be available under the terms of The Energy Performance of Buildings (Certificates and Inspections) (England and Wales) Regulations 2007 or the Home Report if in relation to a residential property in Scotland.
*This is the average speed from the provider with the fastest broadband package available at this postcode. The average speed displayed is based on the download speeds of at least 50% of customers at peak time (8pm to 10pm). Fibre/cable services at the postcode are subject to availability and may differ between properties within a postcode. Speeds can be affected by a range of technical and environmental factors. The speed at the property may be lower than that listed above. You can check the estimated speed and confirm availability to a property prior to purchasing on the broadband provider's website. Providers may increase charges. The information is provided and maintained by Decision Technologies Limited. **This is indicative only and based on a 2-person household with multiple devices and simultaneous usage. Broadband performance is affected by multiple factors including number of occupants and devices, simultaneous usage, router range etc. For more information speak to your broadband provider.
Map data ©OpenStreetMap contributors.
