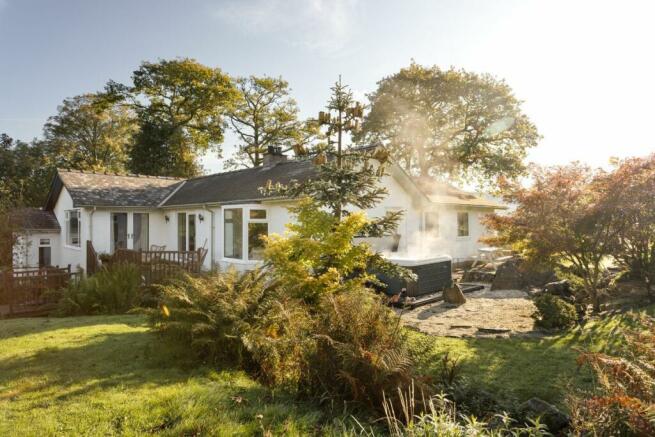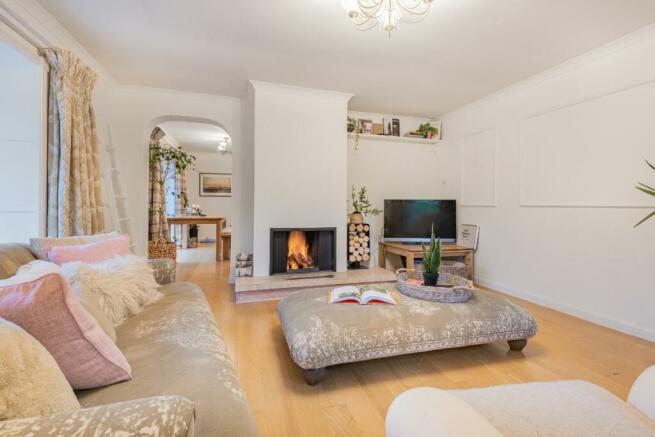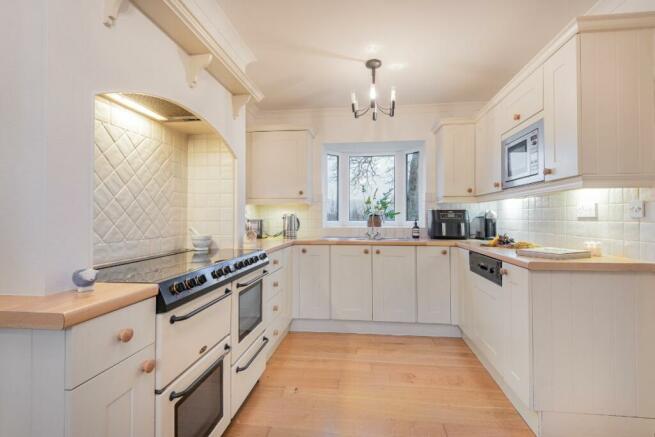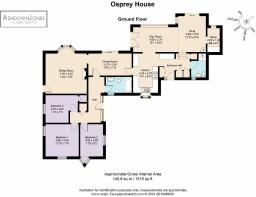Osprey House, Canny Hill, Newby Bridge, LA12 8NU

- PROPERTY TYPE
Country House
- BEDROOMS
3
- BATHROOMS
2
- SIZE
Ask agent
- TENUREDescribes how you own a property. There are different types of tenure - freehold, leasehold, and commonhold.Read more about tenure in our glossary page.
Freehold
Description
* Outstanding views from every room across the fells
* Light and bright detached family home
* Built in 1960s with extension built in 2000
* Charming living spaces with log burners
* Peaceful and private location, only a 10-minute walk to Newby Bridge
Services:
* Council tax band F
* Private water
* Private sewerage
* Heating - oil-fired boiler
* Power - mains electricity
* Fast internet
Grounds and Garden:
* South facing garden with Japanese style landscaped area and hot tub
* Elevated position with 360-degree views of surrounding fields and woodland, with a view of Gummer's How
* Plenty of parking
* Room to develop outbuildings or separate terraced area
Conveniently found, on Canny Hill at Newby Bridge, Osprey House has fantastic links into the Lake District as well as Ulverston, to the south, and Kendal to the east, where connections to the rest of the country can be found with ease, via both road and rail.
The true beauty of the home is its ability to be at one with nature allowing you to enjoy its hillside and woodland surroundings yet have everything you need and want close at hand.
Feel serenity wash over you as you make your way up the private tarmacked driveway and park in front of the white render of this charming tardis of a home.
Prior to entering the home, wander up to the top of the driveway, turn around and get the full impact of the incredible views laid out before you.
The front door leads into a spacious and light entrance hallway giving you the first glimpses of the hardwood floors underfoot that continue throughout.
To the right discover three most useful cupboards. One to house coats and shoes, making walks on the fells a breeze, another has plenty of room for a stacked washer and tumble dryer and the other for all your storage needs.
Guests can wash up in the contemporary shower room that is found just off the hallway, complete with built-in vanity, wash hand basin, WC and large walk-in shower. Stylishly decorated with crisp white and silver tiles against a contrasting black shower surround, it oozes luxury and convenience.
Descend the stairs into the first of three living areas.
Bright and airy, with sliding doors out onto the garden, high vaulted ceilings and open to the second living area above, through a Juliette style balcony, the snug is a show stopper. It also feels cosy and sumptuous, where winters evenings can be spent warming up in front of the, newly installed, Clock wood burner. On summer evenings open the sliding doors and gaze out across the hillside.
Just off the snug is a small office space where you can get away from the rest of the household or create ideal storage for children's toys and anything else you want out of sight.
Under the open balustrades, of the upper living area, open the low double doors to discover a long 'undercroft' storage cupboard ideal for Christmas decorations and luggage.
Retrace your steps up to the hall and into the kitchen.
With views out overlooking the front garden and beyond to the fells, this true heart of the home with cream upper and lower cabinets and soft wooden worksurfaces houses plenty of hiding places for pots and pans, an integrated dishwasher and microwave and large freestanding electric Belling range and fridge freezer.
The kitchen opens up into the second living space where breakfasts can be spent, reading newspapers and sipping coffee or lounging on the sofa watching the TV after a busy day. Let the fresh Cumbrian air into the home as you extend the living space out onto the terrace.
Intrinsic to Osprey House, is the way each room flows into the next but also allows for each room to be separate, with its own purpose and use. The rooms open up into each other making entertaining effortless but when the house gets too busy, and you need your own space, there are different areas to escape to.
From the kitchen make your way into the more formal dining room, where a large picture window brings the outside in and creates a relaxing space to have dinner parties and enjoy Christmases.
Head through the archway and find the last of the living spaces, in the form of a formal lounge. The light floods in from two sides capturing more idyllic views with the odd red squirrel bounding through the trees. Set around a heavy stone hearth and open dual fire, this warm and inviting space gives the adults a place to enjoy, without the hustle and bustle of busy lives.
Return to the dining room and take the door into a corridor that leads to the sleeping quarters of the home.
First, on the left, is the luxurious family bathroom. Modern in design with vanity under the wash hand basin to hide away all the necessary bathroom paraphernalia and sleek white bathtub ready for long, bubbly soaks. There really isn't much to do in this move-in ready home!
Continue along the corridor where the natural light floods in through a wall of frosted floor to ceiling windows. Find plenty of storage in the form of cupboards and built-in nooks for books and pictures.
A peaceful slumber awaits in all three of the bedrooms, the first of the which is a good-sized double with stunning views to the front of the home from two sides. Neutrally decorated as to not take away from the beauty of the countryside creeping in through the unique window.
Next is the master bedroom, where equally lovely aspects of both front and side of the home are captured through the frames of the glazing. There is plenty of space for a king-sized bed and built-in mirrored wardrobes that reflect the light from wall to wall. A truly splendid place to rest your head.
The last of the bedrooms, is versatile in form, creating an area that would have ample scope for a single bedroom but could equally work as an office.
Garden and Grounds
If you are looking for a rustic, low-maintenance and serene garden then this is it. Seclusion from the outside world can be found in this beautiful wraparound garden. Set into the natural environment with low fences allowing a continuation onto the surrounding fields of the countryside. You can really feel at one with nature as you glimpse deer strolling past and hear the hoots of the owls that reside in the nearby woodland copse at the top of the hill.
As you make your way up the driveway, discover a small piece of land to the right, surrounded by the natural serenity of the area and currently used for additional parking. Let your creative juices flow and put your own stamp to this possible development area, where you could create a home away from home with a stunning summer house, hobby room or studio. A truly idyllic space to draw, paint, craft, work or simply relax and entertain.
With the elevated position, the front of the home lends itself to the most stunning fell views, as well as having ample parking for four cars. To the right discover a raised manicured lawn where a gate leads to the back garden. Follow the L-shaped exterior of the home round to the left and come across a peaceful Japanese style space. An ideal sanctuary to practice yoga, or to sit and read in.
Listen to babble of the stream, that runs off the hillside and through the garden, and admire the sun setting behind the trees, as you sit on the large deck, glass of wine in hand.
Glazed patio doors from two of the main living spaces allows for a lovely natural flow from indoors to outdoors with the decked terrace creating additional living space, perfect for entertaining and alfresco dining.
The space feels almost stolen from the hill it calls home, with gentle slopes adorned with mature shrubs, naturally planted and unfussy creating an incredible garden to explore and be at one with nature. At the top of the garden discover a perfectly positioned bench where you can enjoy morning coffee, under the rays of the sunlight, and catch sight of the peaks of the far-off Gummer's How in the distance.
There is plenty of potential for the green fingered gardener to put their stamp on it with space for a vegetable plot as well as an outbuilding, ready with electricity, to become an office. Although with such incredible views you may well not get very much work done!
If you are looking for a home where you can relax in as well as live in, then Osprey House is the one for you.
** For more photos and information, download the brochure on desktop. For your own hard copy brochure, or to book a viewing please call the team **
Council Tax Band: F
Tenure: Freehold
Brochures
Brochure- COUNCIL TAXA payment made to your local authority in order to pay for local services like schools, libraries, and refuse collection. The amount you pay depends on the value of the property.Read more about council Tax in our glossary page.
- Band: F
- PARKINGDetails of how and where vehicles can be parked, and any associated costs.Read more about parking in our glossary page.
- Yes
- GARDENA property has access to an outdoor space, which could be private or shared.
- Yes
- ACCESSIBILITYHow a property has been adapted to meet the needs of vulnerable or disabled individuals.Read more about accessibility in our glossary page.
- Ask agent
Osprey House, Canny Hill, Newby Bridge, LA12 8NU
Add an important place to see how long it'd take to get there from our property listings.
__mins driving to your place
Get an instant, personalised result:
- Show sellers you’re serious
- Secure viewings faster with agents
- No impact on your credit score
Your mortgage
Notes
Staying secure when looking for property
Ensure you're up to date with our latest advice on how to avoid fraud or scams when looking for property online.
Visit our security centre to find out moreDisclaimer - Property reference RS0695. The information displayed about this property comprises a property advertisement. Rightmove.co.uk makes no warranty as to the accuracy or completeness of the advertisement or any linked or associated information, and Rightmove has no control over the content. This property advertisement does not constitute property particulars. The information is provided and maintained by AshdownJones, The Lakes and Lune Valley. Please contact the selling agent or developer directly to obtain any information which may be available under the terms of The Energy Performance of Buildings (Certificates and Inspections) (England and Wales) Regulations 2007 or the Home Report if in relation to a residential property in Scotland.
*This is the average speed from the provider with the fastest broadband package available at this postcode. The average speed displayed is based on the download speeds of at least 50% of customers at peak time (8pm to 10pm). Fibre/cable services at the postcode are subject to availability and may differ between properties within a postcode. Speeds can be affected by a range of technical and environmental factors. The speed at the property may be lower than that listed above. You can check the estimated speed and confirm availability to a property prior to purchasing on the broadband provider's website. Providers may increase charges. The information is provided and maintained by Decision Technologies Limited. **This is indicative only and based on a 2-person household with multiple devices and simultaneous usage. Broadband performance is affected by multiple factors including number of occupants and devices, simultaneous usage, router range etc. For more information speak to your broadband provider.
Map data ©OpenStreetMap contributors.




