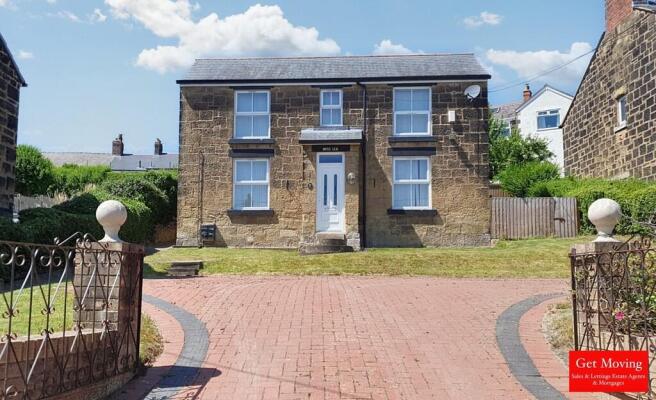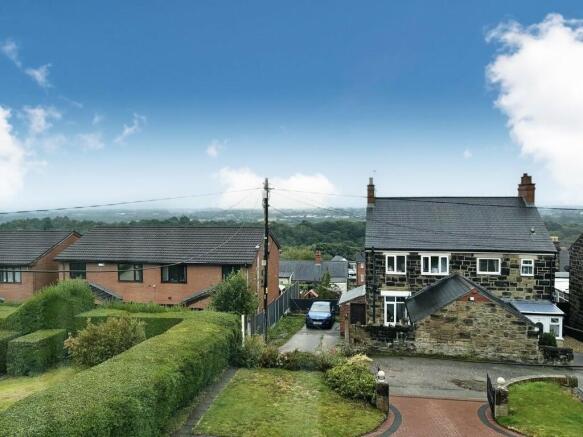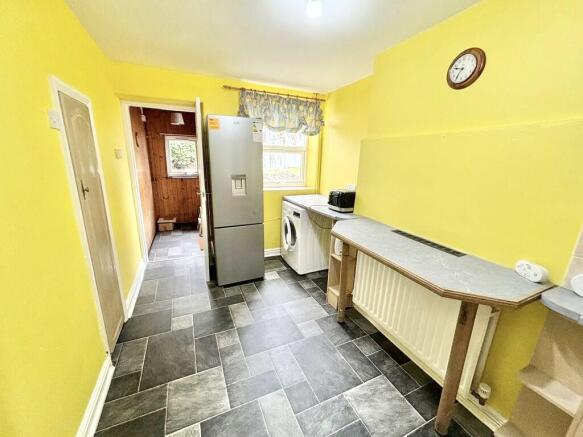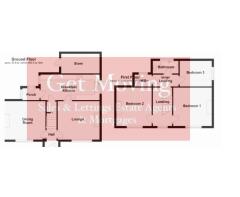
New Road, Brynteg, Wrexham

- PROPERTY TYPE
Detached
- BEDROOMS
3
- BATHROOMS
1
- SIZE
Ask agent
- TENUREDescribes how you own a property. There are different types of tenure - freehold, leasehold, and commonhold.Read more about tenure in our glossary page.
Freehold
Description
A RARE OPPORTUNITY to purchase this very handsome double-fronted three-bed detached stone and slate home, within a generous plot, which has been well maintained and improved. The dwelling provides two reception rooms and three bedrooms, in a pleasant elevated position on a quiet street, with off-street parking and views towards the Cheshire plain and beyond. Photos don't capture the true beauty of this property and seeing the house in person will allow you to fully appreciate its charm!
This well maintained property, originally built in the late 1800's/early 1900's, was modernised to grant standards in approximately 2010. Works included are a newly slated roof with rainwater goods, re-pointing, and new PVCu framed double glazing. The house has a traditional layout and comprises a central hallway; two front reception rooms; a good-sized breakfast kitchen with integrated electric oven and gas hob; rear porch; two double bedrooms with lovely views; a sizeable third bedroom; a white bathroom with over-bath shower and a separate WC. Central heating is from a "British Gas" condensing boiler. Outside, a gated paver drive opens to a wide parking area within the lawned front garden, suitable for several vehicles. A gated side access to the rear leads to an attached storeroom, stone steps up to a raised lawned garden with end seating area, garden shed and a further area of fenced paver patio.
Location:
The property occupies an elevated position within an unmade cul-de-sac, enjoying views between the properties opposite, over the Cheshire Plain and beyond. Nearby village amenities include a parade of shops, takeaways and a popular Primary School. The Maelor Hospital, Technology Park, Plas Coch Retail Park and access onto the A483 are just over a mile away and there is a bus service into Wrexham town centre. The house is conveniently located on the outskirts of Wrexham town, within accessible/commutable distance to Chester, Whitchurch, Oswestry, Shrewsbury, Nantwich and Crewe. It is ideally suited for families, as well as couples and single occupants alike.
Ground Floor:
Entrance Hall:
5' 8'' x 2' 10'' (1.73m x 0.86m)
Entrance into the house is via three large, solid, signature stone steps. The hall is approached through a part double glazed PVCu panelled door with fan-light above. Radiator.
Dining Room:
14' 10'' x 12' 0'' (4.52m x 3.65m)
Opened up fireplace with exquisite, genuine Italian slate hearth and newly installed pure beech wood mantelpiece. Radiator. Newly installed skirting boards and coving. Telephone socket and television aerial point. Three double power points. New damp course has been installed and the ceiling re-boarded and plastered.
Lounge:
12' 0'' x 11' 11'' (3.65m x 3.63m)
Ornamental fireplace surround with marble-effect hearth. Radiator. Newly installed skirting boards. Three double power points. Two telephone sockets and television aerial point. Electricity meter cupboard. The electrics and fuse-board have all been updated to modern standards. New damp course has been installed and the ceiling re-boarded and plastered.
Breakfast Kitchen:
17' 3'' x 8' 0'' (5.25m x 2.44m)
The Kitchen Area is fitted with light oak laminate-fronted units, including a single drainer one-and-a-half-bowl composite sink inset into a total of five-doored base units including two corner cabinets, one drawer pack and extended work surfaces, beneath which there is space for a fridge. There is a built-under "Teknix" electric oven and an inset gas hob with an integrated extractor hood above, set between a total of seven-doored suspended wall units, one of which conceals the "British Gas" condensing boiler. Ceramic tiled splash-back, part ceramic tiled floor with the remaining flooring being brand new quality vinyl. Breakfast bar with radiator beneath and work surface, with plumbing for an automatic washing machine and space for a dryer. Sizeable under-stairs pantry area. Digital central heating control unit. Electric cooker point and five double power points exposed with concealed spurs for appliances. Ceiling re-boarded and plastered.
Rear Porch:
5' 6'' x 3' 4'' (1.68m x 1.02m)
Strip timber panelled walls and ceiling. Part double glazed PVCu framed external door and window. Brand new quality vinyl flooring.
First Floor:
Landing (Front):
12' 0'' x 5' 1'' (3.65m x 1.55m)
Loft access-point. Radiator. Double power point. Main wall re-boarded and plastered.
Bedroom 1:
11' 10'' x 11' 9'' (3.60m x 3.58m)
Radiator. Far-reaching views. Two double power points. Television aerial point. Ceiling with curve effect re-boarded and plastered.
Bedroom 2:
12' 0'' x 10' 0'' (3.65m x 3.05m)
Radiator. Far-reaching views. Two double power points. Ceiling with curve effect re-boarded and plastered.
Landing (Rear):
8' 0'' x 2' 7'' (2.44m x 0.79m)
Leading to:
Bedroom 3:
10' 0'' x 8' 0'' (3.05m x 2.44m)
Including corner cupboard, housing water tank. Two double power points. Radiator. Ceiling re-boarded and plastered.
Bathroom:
6' 8'' x 4' 11'' (2.03m x 1.50m)
Fitted two piece white suite comprising a panelled bath with a "Triton" electric shower and new folding screen above, and a pedestal wash hand basin. Radiator. All walls fully tiled. Re-skimmed, concealed alcove with multiple shelving. Separate WC.
WC:
5' 9'' x 3' 7'' (1.75m x 1.09m)
Fitted with a close coupled white suite and wall-mounted wash hand basin with tiled splash-back. Radiator. Fitted shelving.
Outside (Front):
A splayed gated paver driveway opens up to a large parking/turning area within the lawned front garden. Hedge perimeter. Additional side pathway from the street. Gated side access to additional small lawned area.
Outside (Rear):
Gated side access to the rear where there is an attached storeroom. Raised lawned garden with end flagged seating area and garden shed. Hedge perimeter. Separate fenced paver patio area of a generous size, with brand new perimeter fencing.
Storeroom:
10'9" x 4'1" (3.27m x 1.54m)
Fitted with a Belfast sink and quarry tiled floor. Re-plastered ceiling.
AML REGULATIONS We are required by law to conduct anti-money laundering checks on all those buying a property. Whilst we retain responsibility for ensuring checks and any ongoing monitoring are carried out correctly, the initial checks are carried out on our behalf by Movebutler who will contact you once you have had an offer accepted on a property you wish to buy. The cost of these checks is £30 (incl. VAT) per buyer, which covers the cost of obtaining relevant data and any manual checks and monitoring which might be required. This fee will need to be paid by you in advance, ahead of us issuing a memorandum of sale, directly to Movebutler, and is non-refundable.
- COUNCIL TAXA payment made to your local authority in order to pay for local services like schools, libraries, and refuse collection. The amount you pay depends on the value of the property.Read more about council Tax in our glossary page.
- Ask agent
- PARKINGDetails of how and where vehicles can be parked, and any associated costs.Read more about parking in our glossary page.
- Yes
- GARDENA property has access to an outdoor space, which could be private or shared.
- Yes
- ACCESSIBILITYHow a property has been adapted to meet the needs of vulnerable or disabled individuals.Read more about accessibility in our glossary page.
- Ask agent
New Road, Brynteg, Wrexham
Add an important place to see how long it'd take to get there from our property listings.
__mins driving to your place
Get an instant, personalised result:
- Show sellers you’re serious
- Secure viewings faster with agents
- No impact on your credit score
About Get Moving Estate Agents, Whitchurch
Get Moving Estate Agents 29 High Street Whitchurch Shropshire SY13 1AZ

Your mortgage
Notes
Staying secure when looking for property
Ensure you're up to date with our latest advice on how to avoid fraud or scams when looking for property online.
Visit our security centre to find out moreDisclaimer - Property reference 103027002090. The information displayed about this property comprises a property advertisement. Rightmove.co.uk makes no warranty as to the accuracy or completeness of the advertisement or any linked or associated information, and Rightmove has no control over the content. This property advertisement does not constitute property particulars. The information is provided and maintained by Get Moving Estate Agents, Whitchurch. Please contact the selling agent or developer directly to obtain any information which may be available under the terms of The Energy Performance of Buildings (Certificates and Inspections) (England and Wales) Regulations 2007 or the Home Report if in relation to a residential property in Scotland.
*This is the average speed from the provider with the fastest broadband package available at this postcode. The average speed displayed is based on the download speeds of at least 50% of customers at peak time (8pm to 10pm). Fibre/cable services at the postcode are subject to availability and may differ between properties within a postcode. Speeds can be affected by a range of technical and environmental factors. The speed at the property may be lower than that listed above. You can check the estimated speed and confirm availability to a property prior to purchasing on the broadband provider's website. Providers may increase charges. The information is provided and maintained by Decision Technologies Limited. **This is indicative only and based on a 2-person household with multiple devices and simultaneous usage. Broadband performance is affected by multiple factors including number of occupants and devices, simultaneous usage, router range etc. For more information speak to your broadband provider.
Map data ©OpenStreetMap contributors.





