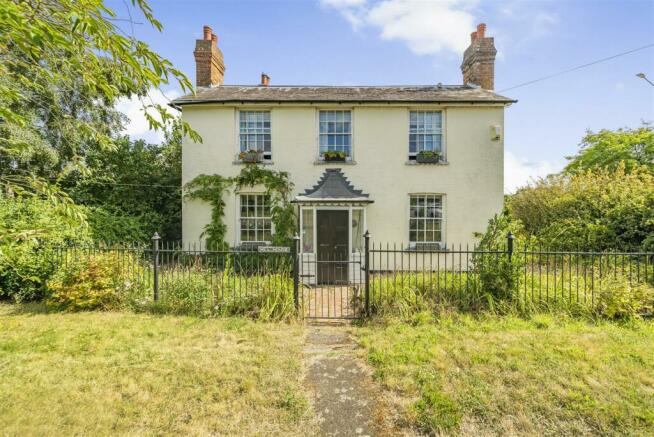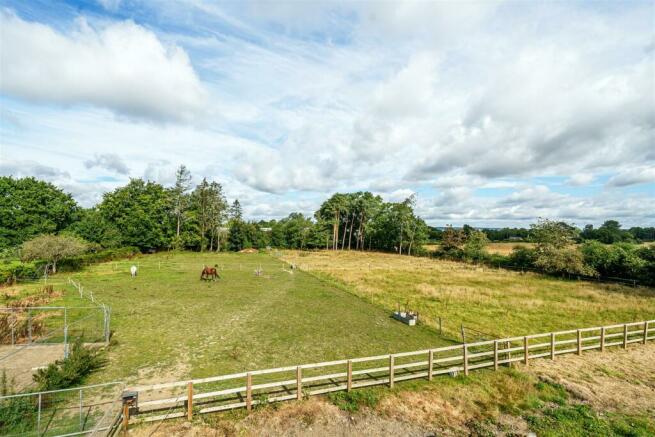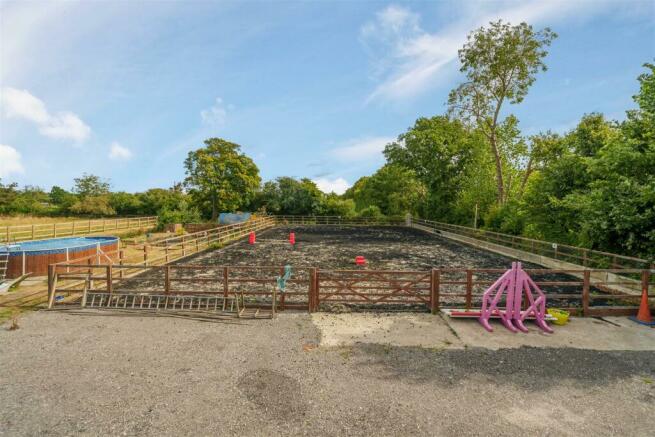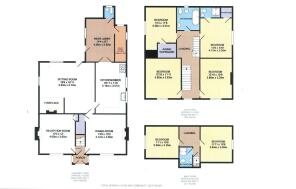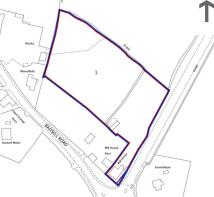Tonbridge, West Kent

- PROPERTY TYPE
Detached
- BEDROOMS
6
- BATHROOMS
3
- SIZE
2,288 sq ft
213 sq m
- TENUREDescribes how you own a property. There are different types of tenure - freehold, leasehold, and commonhold.Read more about tenure in our glossary page.
Freehold
Key features
- Detached period house
- With land & Equestrian facilites
- 6 bedrooms / 4 reception rooms
- Excellent commuting to central London
Description
This lovely Grade II listed family home (Circa 1600) is of Tudor origins with later Georgian extension and boasts splendid period accommodation sympathetic to both Eras featuring spacious rooms with high ceilings, many exposed beams/timbers and 2 original fireplaces. Ground Floor: Vestibule (Vaulted Ceiling & brick fireplace), Cloakroom/WC, Utility Room, Kitchen (Range Cooker), Sitting Room (inglenook fireplace), Dining Room (feature fireplace), Reception Room/ Study (feature fireplace), Hallway. First Floor: Master Bedroom with En-Suite, Double Bedroom 2 (feature fireplace), Double Bedroom 3 (feature fireplace), family bathroom 2. Second Floor: Landing, Bathroom 3, Double bedroom 4, Double bedroom 5.
Location & Area Awareness - The Property is situated in walking distance of Five Oak Green village, which has a primary school and a general store/Post Office. Nearby Paddock Wood (approx.1.75 miles) has a good range of local shops and Waitrose supermarket. The towns of Tunbridge Wells and Tonbridge (each approx.5.miles equidistant both have very extensive, shopping facilities and amenities and both have highly regarded grammar schools for girls and boys. Mainline railway stations within easy reach include Paddock Wood (London Bridge 46 Mins) and Tonbridge for services to Charing Cross, London Bridge and Cannon Street. For road communications the A21 is about 6 miles for a direct route to the M25 national motorway network. Tunbridge Wells – 6 miles; Tonbridge – 5 miles; Paddock Wood 1.75 miles; Sevenoaks – 13 miles; Gatwick Airport – 30 miles; Central London – 40 miles; Channel Tunnel Terminal – 47 miles. (All distances are approximate). For those with keen equestrian interests Hadlow Agricultural College and Equine Centre is around 6 miles and Duckhurst Farm competition centre in Staplehurst is around 10 miles – both host equestrian events all year round. Local bridleways and Toll rides are available at Pembury Woods (approx. 2 ½ miles).
Accommodation - - VESTIBULE - tiled flooring; fireplace incorporating bread oven; vaulted ceiling.
DOWNSTAIRS WC - part tiled walls and timber engineered flooring; wall mounted wash hand basin with separate taps; low level W/C.
UTILITY ROOM - engineered wood flooring, tumble dryer, washing machine and fridge with cupboard over.
KITCHEN - part tiled walls and brick flooring; range of large country style units incorporating shallow modern sink / drainer with mixer tap and counter inset drainer; range cooker with extractor fan over; integrated dishwasher; boiler cupboard.
SITTING ROOM - stable door to rear; two radiators; brick flooring; inglenook fireplace with multi-fuel burner.
DINING ROOM - engineered wooden flooring; feature fireplace; understairs storage.
RECEPTION ROOM/STUDY - feature fireplace.
FIRST FLOOR LANDING
BEDROOM - wooden flooring, feature fireplace.
BEDROOM - wooden flooring, feature fireplace, airing cupboard.
BATHROOM - Stained glass; wooden flooring; pedestal wash hand basin with mixer tap; low level W/C - bidet with mixer tap; roll top bath with mixer tap, shower attachment and curtain rail over.
MASTER BEDROOM - storage cupboard.
EN-SUITE - Part tiled walls and engineered wooden flooring; heated towel rail; wall mounted wash hand basin with mixer tap and cupboard beneath; wall mounted W/C; shower cubicle with 'Aqualisa' shower unit; extractor fan.
SECOND FLOOR LANDING - Double glazed roof-light.
BATHROOM - Part tiled walls and wooden flooring; heated towel rail; wall mounted wash hand basin with mixer tap and cupboard beneath; wall mounted W/C; shower cubicle with 'Aqualisa' shower unit; extractor fan.
BEDROOM - Double glazed window, radiator, vaulted ceiling with built-in overhead storage.
BEDROOM - Window incorporating secondary double glazing, radiator.
Equestrian Facilities - STABLES - Block built with sloping roof with x3 Stables. STORE ROOM / TACK ROOM (Power and water connected).
OUTDOOR ARENA - 40m x 20m with all weather surface.
Single storey BARN (power connected), chicken coup, duck coup
Land & Grounds - Electric gated entrance: Into driveway and parking area. Side access leading to a private garden laid to lawn. Tap and enclosed gas tank. Further garden area laid to lawn with pond (approx. 4ft deep). and functioning vegetable patch. Pastureland divided into 2 paddocks. The whole sits in approx 2.35 acres (*TBV). The property is in the Metropolitan Green Belt.
The acreage stated at the property is *TBV – (To Be Verified), which means that the land has not been formally measured by Equus and or its sellers/clients. A Title Plan from Land Registry will have been acquired, where available, showing the boundary and acreage. Otherwise, an online measuring tool will have been used to ‘check’ the acreage where possible. Interested applicants/buyers are advised that if they have any doubts as to the plot size and wish to have verification of the exact area of the entire plot, they will be required to make their own arrangements, at their own cost, by appointing the services of an accredited company who can measure the area for a compliant Land Registry Title Plan.
Material Information - TENURE: Freehold.
PROPERTY TYPE: Detached / Grade 2 listed.
PROPERTY CONSTRUCTION: Brick
NUMBER & TYPE OF ROOM/S: 6 bedrooms / 4 receptions / 3 bathrooms-showers rooms / see attached floor plans.
PARKING: Multiple & off road.
FLOOD RISK: None Zone 1 & in part Zone 2.
LOCAL AUTHORITY: Tunbridge Wells.
TAX BAND: G
EPC RATING: Grade 2 listed / EPC exempt.
Services - HEATING: LPG tank plus woodburner stove in winter if required.
SEWAGE: Mains.
WATER SUPPLY: mains.
ELECTRICITY SUPPLY: Mains.
BROADBAND: EE, BT & SKY. Basic 9Mbps and Superfat 65Mbps. Also see useful website links.
MOBILE COVERAGE: EE / Good, see useful website links.
Directions - The main entrance to the property is on the A228 Maidstone road. You can come from the Paddock Wood A228 in which case the entrance is on the right before the roundabout or you can from Badsell Road Paddock Wood in which case turn right at the roundabout onto the A228 Maidstone road and the entrance is on the left after some 40m or so. If coming from the Five Oak Green direction turn left at the roundabout onto the A228 Maidstone road and the entrance is on the left after some 40metres. Or from Capel go over the roundabout onto the A228 Maidstone road and the entrance is on the left after some 40 metres.
Brochures
Tonbridge, West Kent- COUNCIL TAXA payment made to your local authority in order to pay for local services like schools, libraries, and refuse collection. The amount you pay depends on the value of the property.Read more about council Tax in our glossary page.
- Band: G
- LISTED PROPERTYA property designated as being of architectural or historical interest, with additional obligations imposed upon the owner.Read more about listed properties in our glossary page.
- Listed
- PARKINGDetails of how and where vehicles can be parked, and any associated costs.Read more about parking in our glossary page.
- Driveway
- GARDENA property has access to an outdoor space, which could be private or shared.
- Yes
- ACCESSIBILITYHow a property has been adapted to meet the needs of vulnerable or disabled individuals.Read more about accessibility in our glossary page.
- Ask agent
Energy performance certificate - ask agent
Tonbridge, West Kent
Add your favourite places to see how long it takes you to get there.
__mins driving to your place
About Equus Country and Equestrian Property, South East
Head Office Lonsdale Gate Lonsdale Gardens Tunbridge Wells Kent TN1 1NU


Your mortgage
Notes
Staying secure when looking for property
Ensure you're up to date with our latest advice on how to avoid fraud or scams when looking for property online.
Visit our security centre to find out moreDisclaimer - Property reference 33330474. The information displayed about this property comprises a property advertisement. Rightmove.co.uk makes no warranty as to the accuracy or completeness of the advertisement or any linked or associated information, and Rightmove has no control over the content. This property advertisement does not constitute property particulars. The information is provided and maintained by Equus Country and Equestrian Property, South East. Please contact the selling agent or developer directly to obtain any information which may be available under the terms of The Energy Performance of Buildings (Certificates and Inspections) (England and Wales) Regulations 2007 or the Home Report if in relation to a residential property in Scotland.
*This is the average speed from the provider with the fastest broadband package available at this postcode. The average speed displayed is based on the download speeds of at least 50% of customers at peak time (8pm to 10pm). Fibre/cable services at the postcode are subject to availability and may differ between properties within a postcode. Speeds can be affected by a range of technical and environmental factors. The speed at the property may be lower than that listed above. You can check the estimated speed and confirm availability to a property prior to purchasing on the broadband provider's website. Providers may increase charges. The information is provided and maintained by Decision Technologies Limited. **This is indicative only and based on a 2-person household with multiple devices and simultaneous usage. Broadband performance is affected by multiple factors including number of occupants and devices, simultaneous usage, router range etc. For more information speak to your broadband provider.
Map data ©OpenStreetMap contributors.
