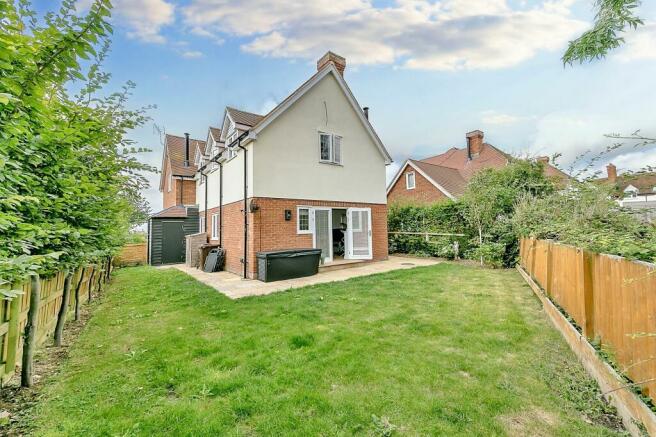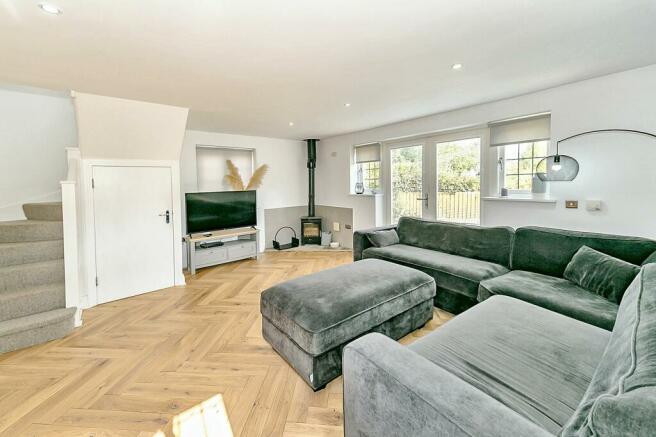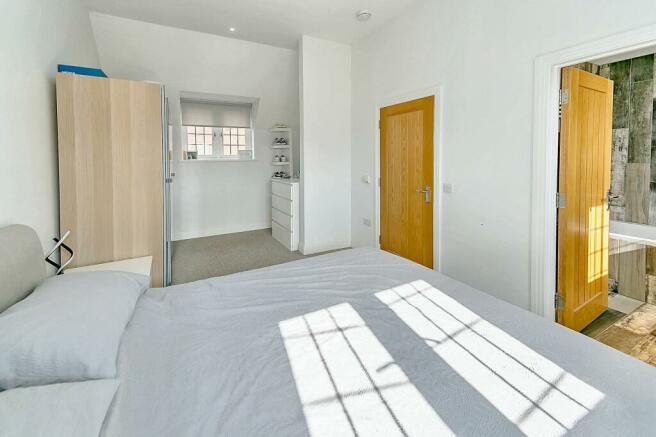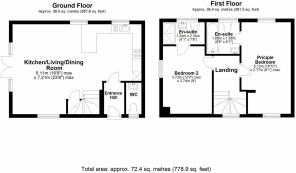
Liscombe Park, Soulbury, LU7

- PROPERTY TYPE
Semi-Detached
- BEDROOMS
2
- BATHROOMS
2
- SIZE
Ask agent
- TENUREDescribes how you own a property. There are different types of tenure - freehold, leasehold, and commonhold.Read more about tenure in our glossary page.
Freehold
Key features
- Air Source Heat Pump with Underfloor Heating
- Two Double Bedrooms With Two Ensuites
- 24Ft Triple Aspect Living Space
- Perfect Home For First Time Buyers
- Countryside Location Situated In Liscombe Park
Description
**PERFECT FOR FIRST TIME BUYERS**
Welcome to this exquisite modern two double bedroom house, nestled in the idyllic setting of Liscombe Park. Built in 2019 and offered with no upper chain, this stunning home epitomizes contemporary living with high-quality finishes throughout.
Set within the picturesque Liscombe Park, a historic estate dating back to the late 16th century, this residence offers a serene countryside retreat in Soulbury, Buckinghamshire. Surrounded by extensive wooded parkland and featuring a Grade II* listed mansion house, Liscombe Park provides a tranquil environment enriched with historical charm.
Upon entering, a private hallway leads to a downstairs cloakroom and opens into a spacious, light-filled open-plan living area. The kitchen, adorned with high gloss units, granite work surfaces, and integrated appliances, seamlessly flows into the lounge area featuring a cozy log burner. The ground floor is adorned with recently installed solid oak flooring in an elegant herringbone pattern.
Upstairs, a sizable landing leads to two double bedrooms, each boasting its own en-suite shower room. The master bedroom includes additional space ideal for a dressing area, enhanced by elevated ceilings that amplify the airy ambiance.
The property boasts a front pathway leading to the entrance and two allocated parking spaces. A gated side entrance reveals a generous wrap-around garden at the rear, capturing sunlight throughout the day. The garden includes a paved patio area perfect for outdoor entertaining, bordered by lawns and trees enclosed with a timber fence.
Heating is efficiently provided by an air source pump with underfloor heating on the ground floor and radiators on the first floor. Mains water and electricity services are connected.
Residents of Liscombe Park enjoy access to the Liscombe Health Club offering a range of fitness facilities, including a heated swimming pool, spa, and fitness classes. The nearby Liscombe Park Equestrian Centre provides comprehensive services for equestrian enthusiasts within 350 acres of scenic countryside.
Agent's Notes: An annual estate management charge of £700 ensures the ongoing maintenance and upkeep of the location, contributing to the pristine surroundings and communal facilities.
PLEASE NOTE:
These property particulars do not constitute part or all of an offer or contract. All measurements and floor plans are stated for guidance purposes only and may be incorrect. Details of any contents mentioned are supplied for guidance only and must also be considered as potentially incorrect. Haig Property Professionals advise perspective buyers to recheck all measurements prior to committing to any expense. We confirm we have not tested any apparatus, equipment, fixtures, fittings or services and it is within the prospective buyer’s interests to check the working condition of any appliances prior to exchange of contracts.
This modern home in Liscombe Park presents a rare opportunity to acquire a turnkey property in a sought-after rural location, combining contemporary luxury with historical charm. Ideal for those seeking a tranquil retreat with modern conveniences, this property is not to be missed.
EPC Rating: C
Entrance Hall
A private entrance opens into a welcoming inner hall, featuring sleek flooring and soft lighting. To the side, a discreet door leads to a convenient downstairs cloakroom, perfect for guests.
W.C
Comfortable downstairs cloakroom with low level flush W/C with hidden cistern, fitted micro basin with mixer tap over stylish grey vanity and feature tiled splashbacks to water sensitive area.
Kitchen - Living - Diner
5.11m x 7.21m
The stunning open-plan living area, flooded with natural light from triple-aspect windows, offers a seamless blend of style and function. The fully fitted kitchen showcases high gloss units, integrated appliances, sleek granite work surfaces, a matching splashback, and a breakfast bar. The spacious lounge area, ideal for cosy evenings, features a warming log burner. Spanning over 23 feet in length, this generous living space is perfect for entertaining and family gatherings. The ground floor is beautifully enhanced by recently installed solid oak flooring in a striking herringbone pattern.
Landing
White spindle staircase ascending to first floor opens on to generous landing providing access to both bedrooms.
Bedroom 2
3.73m x 2.74m
This spacious double bedroom boasts a high ceiling, creating an airy and open atmosphere. A uPVC double glazed window offers a pleasant view of the rear aspect, while carpeted flooring adds warmth and comfort. The room is complemented by an elegant oak door leading to a private ensuite, providing convenience and privacy.
En suite - Bedroom 2
1.24m x 2.34m
Modern and sleek en suite with double shower enclose by floor to ceiling glass, floating vanity unit with fitted basin with mixer tap, low level flush w/c with hidden cistern and white floor to ceiling tiling to protect water sensitive areas.
Principal Bedroom
5.13m x 2.77m
This large principal bedroom is enhanced by the elevated first-floor ceilings which allows in the natural light, creating an airy and inviting atmosphere thanks to the duel aspect uPVC double glazed windows. With ample space for wardrobes and other storage solutions this room offers a wonderful retreat. The bedroom offers access to your private principal en suite.
Principal Ensuite
The specially designed principal en suite features a sleek floating low-level flush W/C with a hidden cistern and a floating vanity unit with an integrated basin and mixer tap. A heated towel rail ensures comfort, while the large bathtub, equipped with wall-mounted controls, includes a retractable gravity-fed shower attachment for added convenience and luxury.
Garden
The rear garden is perfectly positioned to capture sunlight throughout the day, making it an ideal spot for warm summer evenings. It features a paved patio seating area, with the remainder primarily laid to lawn, enclosed by a low-level timber fence and bordered by planted trees for added privacy and charm. The garden also has the added benefit of access to the front of the property via a timber gate as well as extra space perfect for storage solutions on the opposite side of the home.
Parking - Allocated parking
2 Allocated parking bays are provide with the home along with guest parking.
- COUNCIL TAXA payment made to your local authority in order to pay for local services like schools, libraries, and refuse collection. The amount you pay depends on the value of the property.Read more about council Tax in our glossary page.
- Band: D
- PARKINGDetails of how and where vehicles can be parked, and any associated costs.Read more about parking in our glossary page.
- Off street
- GARDENA property has access to an outdoor space, which could be private or shared.
- Private garden
- ACCESSIBILITYHow a property has been adapted to meet the needs of vulnerable or disabled individuals.Read more about accessibility in our glossary page.
- Ask agent
Energy performance certificate - ask agent
Liscombe Park, Soulbury, LU7
Add your favourite places to see how long it takes you to get there.
__mins driving to your place
About Haig Property Professionals, Milton Keynes
Office 2, 8/9 Stratford Arcade, 75 High Street, Stony Stratford, Milton Keynes, MK11 1AY

Haig Property Professionals Ltd is an independent Estate Agent covering Milton Keynes and surrounding villages, we pride ourselves on our professional and honest advice to buyers and sellers, to achieve the best possible result. Choosing Haig Property Professionals Ltd to manage your next move ensures you receive the personal, honest and professional service you deserve. if you are thinking of selling your property, we are here to provide professional guidance and advice to get you to market and, advertise in the right places to get the right amount of exposure to buyers.
Knowledge and experience are key to achieving the very best results. Our property professionals provide vendors with a frank and honest appraisal of their property. We are an independent owner led business, so we have the freedom to focus on the small things, the things that matter to you.
Your mortgage
Notes
Staying secure when looking for property
Ensure you're up to date with our latest advice on how to avoid fraud or scams when looking for property online.
Visit our security centre to find out moreDisclaimer - Property reference def7b102-1859-4e5b-a97e-5212298f661f. The information displayed about this property comprises a property advertisement. Rightmove.co.uk makes no warranty as to the accuracy or completeness of the advertisement or any linked or associated information, and Rightmove has no control over the content. This property advertisement does not constitute property particulars. The information is provided and maintained by Haig Property Professionals, Milton Keynes. Please contact the selling agent or developer directly to obtain any information which may be available under the terms of The Energy Performance of Buildings (Certificates and Inspections) (England and Wales) Regulations 2007 or the Home Report if in relation to a residential property in Scotland.
*This is the average speed from the provider with the fastest broadband package available at this postcode. The average speed displayed is based on the download speeds of at least 50% of customers at peak time (8pm to 10pm). Fibre/cable services at the postcode are subject to availability and may differ between properties within a postcode. Speeds can be affected by a range of technical and environmental factors. The speed at the property may be lower than that listed above. You can check the estimated speed and confirm availability to a property prior to purchasing on the broadband provider's website. Providers may increase charges. The information is provided and maintained by Decision Technologies Limited. **This is indicative only and based on a 2-person household with multiple devices and simultaneous usage. Broadband performance is affected by multiple factors including number of occupants and devices, simultaneous usage, router range etc. For more information speak to your broadband provider.
Map data ©OpenStreetMap contributors.





