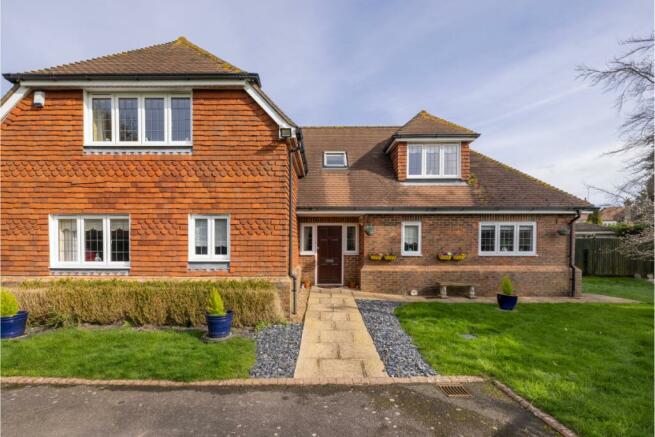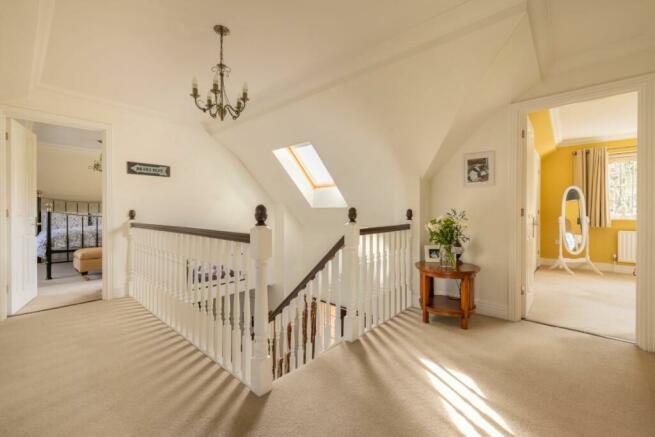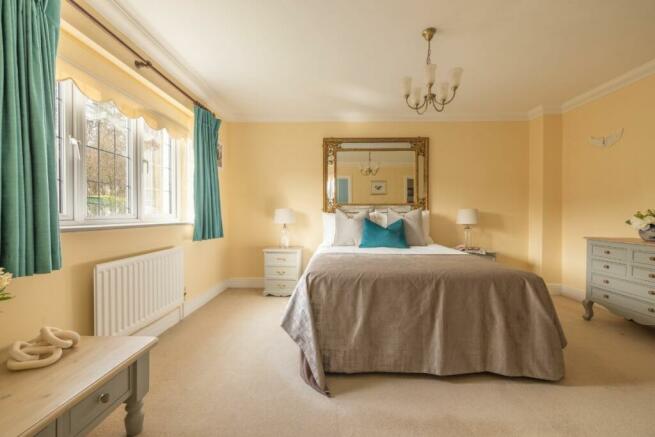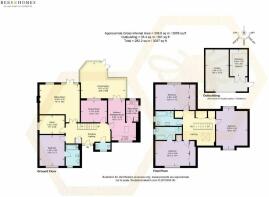Willingdon Road, Eastbourne

- PROPERTY TYPE
Detached
- BEDROOMS
4
- BATHROOMS
3
- SIZE
Ask agent
- TENUREDescribes how you own a property. There are different types of tenure - freehold, leasehold, and commonhold.Read more about tenure in our glossary page.
Freehold
Key features
- Detached family home built in 2002
- Two/three reception rooms & four double bedrooms
- Kitchen, breakfast area and utility room
- Conservatory with underfloor heating & electric radiators
- Double garage with remote control and access to the rear garden
- Approx 2656 sq/ft
- Gas central heating system
- New boiler and hot water tank installed in 2022/23
- Chain Free
- 1 hour and 31 minutes direct to London Victoria from Hampden Park train station
Description
An Impressive Entrance
Pull onto the spacious shared driveway that welcomes you to the house. With off-street parking and a double garage with a remote-controlled door, there is ample space for guests and residents alike, creating an inviting atmosphere from the moment you arrive.
Step inside and be greeted by a striking double-height entryway, with a sweeping staircase gliding up to the first floor. To the right of the front door you will find a WC tucked away elevated by sleek tiling.
The doorways throughout the house are wider than usual and accessible to wheelchair users, seamlessly blending functionality with aesthetics, allowing easy passage and enhancing the overall accessibility of the space.
Turning to the left you will find a sizeable bedroom with a large and airy en-suite, complete with an accessible walk-in shower, combining luxury and convenience. Waking up to the gentle caress of sunlight streaming through the expansive window is one of the great pleasures of this property.
A study exuding understated elegance lies next door to the bedroom, the perfect spot to unleash your creativity or knuckle down with some paperwork.
Dining in Style
Moving on through you will arrive at the light-filled kitchen, a perfect place to inspire culinary creativity. With plenty of storage options and helpful features such as a double oven, it has everything you need to provide excellent hospitality.
The delightful breakfast bar seating allows you to cook and entertain simultaneously, with laughter and conversation flowing as you prepare a delicious meal with friends and family.
The kitchen opens out to a handy utility room which includes a washing machine, sink and built in storage, from here and access to the back garden.
Past this, there is a sun-soaked conservatory, equipped with luxurious underfloor heating. This space is perfect for entertaining friends over a bottle of something sparkly or cosying up with a good book and enjoying the glorious garden views, whatever the weather.
Retreat Upstairs
Directly across the landing from the staircase, you will find the principal bedroom, meticulously designed to offer the utmost in relaxation and rejuvenation. With its spacious layout, built-in wardrobe, and convenient storage cupboard, this room provides ample space to unwind and recharge. The large window floods the room with natural light, creating a serene atmosphere that invites you to escape the stresses of the day.
Step into the en-suite bathroom, complete with a bath and a separate shower, it offers a tranquil oasis for indulging in a soothing soak or an invigorating cleanse. After pampering yourself in this private retreat, you'll emerge feeling refreshed and revitalised.
This haven of tranquillity provides the perfect environment to prioritise self-care and unwind in style. Whether you're curling up with a good book, enjoying a leisurely soak in the bath, or simply basking in the peaceful ambiance, this bedroom offers everything you need to create your own personal sanctuary.
Moving along the corridor you will arrive at the shared family bathroom, fitted with sleek tiling, a bath, a separate shower and a WC and wash basin. Soak away the stresses of the day in this relaxing sanctuary.
Further along the corridor, you will arrive at another double bedroom that has been thoughtfully repurposed as a dressing room. Bathed in natural light and offering picturesque views of the garden below, this room provides a serene and inspiring space to prepare for the day ahead.
The dressing room boasts an abundance of built-in storage solutions, including spacious wardrobes and shelving units to accommodate all your clothing, accessories, and personal belongings. With its clever organisation and ample space, this room ensures that every item has its place, allowing you to maintain a clutter-free environment and effortlessly streamline your daily routine.
Continuing along the corridor you will find two more handy storage cupboards before you arrive at the final bedroom. This room is dual aspect, flooding the room with sunlight and inviting in the tranquillity of both the garden and the verdant park, which sits just in front of the property.
Al Fresco
The true magic unfolds beyond the walls of the house. Step out into the beautifully landscaped garden, your own private haven, where manicured lawns and vibrant flower beds provide a beautiful escape. Unwind on the sun-drenched patio, perfect for summer evenings spent with friends or simply enjoying your morning coffee.
The garden offers different areas for you to relax and entertain, from the cosy seating nook nestled under the pergola to the spacious lawn where children can play freely. Whether hosting a barbecue or savouring a quiet moment in nature, this garden is sure to be a cherished retreat for your family.
On Your Doorstep
A few minutes walk from the property you will find the quaint and scenic Willingdon village, with some great local pubs such as The Red Lion and The Wheatsheaf Inn. The village is also home to a great local coffee shop called The Pantry and other independent shops and restaurants. If you are an avid golfer, Willingdon golf course is just 0.6 miles away.
Living here provides ample opportunities to embrace the outdoors, with the scenic South Downs and breathtaking coastal walks right at your fingertips. Experience the serene ambiance of Willingdon village, complemented by a strong sense of community.
A short drive away in Eastbourne town centre are many excellent independent restaurants, pubs, bars and coffee shops. The main shopping centre, The Beacon, was revamped and relaunched in recent years and shoppers can enjoy a leisurely browse of the pedestrianised high street. As well as being a lovely coastal town, Eastbourne has an emerging art scene, having hosted the Turner Prize this year at the Towner Art Gallery. Beyond the town, Beachy Head and the South Downs National Park are just minutes away by car.
The location is great for schooling, too, with Eastbourne College only a 10 minute drive away and Bede's and St Andrew's preparatory schools also not far. Willingdon Primary School and Willingdon Community school are merely a 5 minute drive away.
Book your viewing today or for a brochure of this home call the Bees Homes country office.
If there is any point which is of particular importance to you, we invite you to discuss this with us, especially before you travel to view the property.
Please Note:
Money Laundering Regulations 2007: Intending purchasers will be asked to produce identification documentation upon acceptance of any offer. We would ask for your cooperation in producing such in order that there will not be a delay in agreeing the sale.
Bees Homes use all reasonable endeavours to supply accurate property information in line with the Consumer Protection from Unfair Trading Regulations 2008. These property details do not constitute any part of the offer or contract and all measurements are approximate. It should not be assumed that this property has all the necessary Planning, Building Regulation or other consents. Any services, appliances and heating system(s) listed have not been checked or tested.
Floor plan measurements: These approximate room sizes are only intended as general guidance. You must verify the dimensions carefully before ordering carpets or any built in furniture.
Why not join our VIP BUYERS CLUB!
Once a member of our VIP BUYERS CLUB, you'll receive details of homes coming to market up to 7 days before everyone else. This gives you the opportunity to view and offer on the home before it goes to the open market.
A proportion of our unique homes are not advertised on the open market since many of our clients prefer a more discreet approach
As a member of the VIP BUYERS CLUB you will also be sent details of those properties we have been asked to sell privately.
Buyer Identification:
In accordance with Money Laundering Regulations, Bees Homes are required to obtain proof of identification for all buyers. Bees Homes employs the services of Credas to verify the identity and residence of purchasers.
Council Tax Band: F
Tenure: Freehold
Brochures
Brochure- COUNCIL TAXA payment made to your local authority in order to pay for local services like schools, libraries, and refuse collection. The amount you pay depends on the value of the property.Read more about council Tax in our glossary page.
- Band: F
- PARKINGDetails of how and where vehicles can be parked, and any associated costs.Read more about parking in our glossary page.
- Yes
- GARDENA property has access to an outdoor space, which could be private or shared.
- Yes
- ACCESSIBILITYHow a property has been adapted to meet the needs of vulnerable or disabled individuals.Read more about accessibility in our glossary page.
- Ask agent
Willingdon Road, Eastbourne
Add your favourite places to see how long it takes you to get there.
__mins driving to your place
Your mortgage
Notes
Staying secure when looking for property
Ensure you're up to date with our latest advice on how to avoid fraud or scams when looking for property online.
Visit our security centre to find out moreDisclaimer - Property reference RS0412. The information displayed about this property comprises a property advertisement. Rightmove.co.uk makes no warranty as to the accuracy or completeness of the advertisement or any linked or associated information, and Rightmove has no control over the content. This property advertisement does not constitute property particulars. The information is provided and maintained by Bees Homes, Alfriston. Please contact the selling agent or developer directly to obtain any information which may be available under the terms of The Energy Performance of Buildings (Certificates and Inspections) (England and Wales) Regulations 2007 or the Home Report if in relation to a residential property in Scotland.
*This is the average speed from the provider with the fastest broadband package available at this postcode. The average speed displayed is based on the download speeds of at least 50% of customers at peak time (8pm to 10pm). Fibre/cable services at the postcode are subject to availability and may differ between properties within a postcode. Speeds can be affected by a range of technical and environmental factors. The speed at the property may be lower than that listed above. You can check the estimated speed and confirm availability to a property prior to purchasing on the broadband provider's website. Providers may increase charges. The information is provided and maintained by Decision Technologies Limited. **This is indicative only and based on a 2-person household with multiple devices and simultaneous usage. Broadband performance is affected by multiple factors including number of occupants and devices, simultaneous usage, router range etc. For more information speak to your broadband provider.
Map data ©OpenStreetMap contributors.




