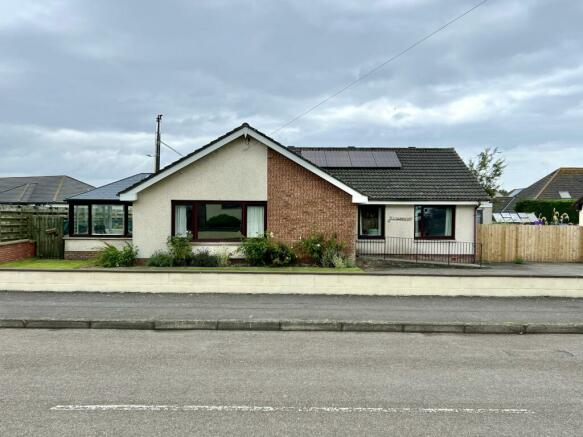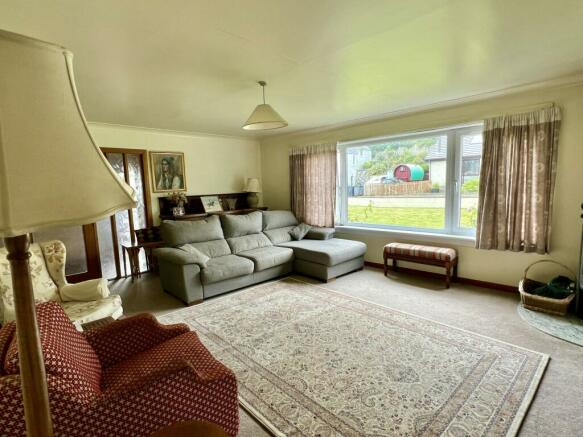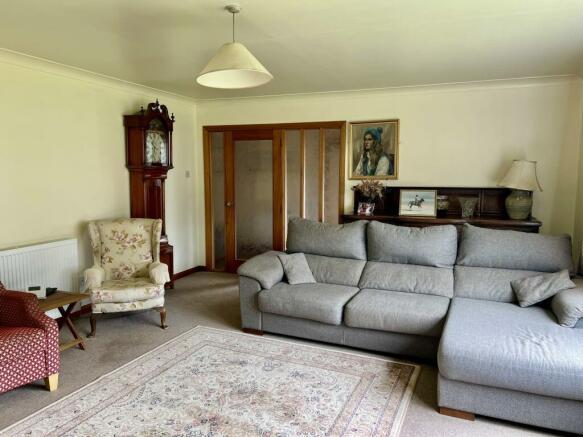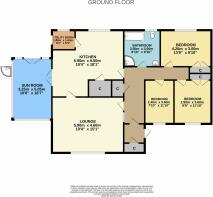Kildarroch, Sandhead

- PROPERTY TYPE
Detached Bungalow
- BEDROOMS
3
- BATHROOMS
1
- SIZE
Ask agent
- TENUREDescribes how you own a property. There are different types of tenure - freehold, leasehold, and commonhold.Read more about tenure in our glossary page.
Ask agent
Key features
- Ground Floor Bedroom
- Ground Floor Toilet
- Double Glazing
- Heat Pump
- Solar Panels
- Garden, Private
- Landscaped Gardens
- Patio
- Driveway
- Garage
Description
Stranraer is a renowned golfing area, with the championship course at Stranraer augmented by two other excellent 18 hole courses at Portpatrick and Glenluce. The town is a hotbed of Scottish Curling, with the renowned local rink at the North West Castle Hotel having fostered the careers of many world-class curlers over the years. There are two bowling clubs in Stranraer, with several of the local villages also having clubs. The local area has many fishing lochs and sea fishing is also popular. Marine activities on Loch Ryan include sailing and coastal rowing. The town hosted the World Skiffie Championships for coastal rowing in 2019.
The local amenities of Stranraer are a short distance away from Millhouse, including the Galloway Community Hospital, Ryan Centre Leisure Centre, as well as Primary and Secondary Schools. The town benefits from a number of supermarkets and a variety of small independent shops
ACCOMMODATION
Entered from the front garden through wooden obscure glazed front door with wooden obscure glazed sized panel into:-
ENTRANCE VESTIBULE 1.78m x 1.75m
Ceramic tiled floor, Ceiling light. Cupboard with hanging rail and shelving. Wooden etched glass effect door with matching glazed side panels leading into:-
RECEPTION HALLWAY 4.69m x 1.78m and 5.37m x 1.03m
Wide L-shaped reception hallway with Karndean flooring. Shelved cupboard. Loft access hatch. Ceiling lights. Ceiling cornicing. Radiator with thermostatic valve. Doorways leading off to all main accommodation.
SITTING ROOM 4.59m x 5.89m
Bright, spacious front-facing reception room benefiting from ample natural light from large uPVC double-glazed picture window with curtain track above. Wood-burning stove on marble hearth. TV aerial point. Radiator with thermostatic valve. Ceiling light. Ceiling cornicing. Fitted carpet.
KITCHEN/DINING ROOM 4.10m (narrowing to 3.79m) x 5.84m
Spacious farmhouse-style kitchen with ample room for dining table and chairs which can be accessed directly from both the main hallway and sitting room. . uPVC double-glazed picture window to rear overlooking garden. Wooden paneled ceiling. Fluorescent strip light with further separate ceiling light. Farmhouse-style wooden fitted kitchen units with wood-effect butchers block work surfaces. Stainless steel one and a half bowl sink with mixer tap. Tiled splashbacks. Space for free-standing cooker with extractor hood above. Doorways leading off to conservatory, walk-in pantry cupboard and utility room.
PANTRY CUPBOARD
Good sized walk-in pantry cupboard with wood-effect vinyl flooring. Space for under-counter fridge and freezer. Built-in shelving on one wall. Ceiling light. Also houses Kodiak hot water cylinder which is linked into the Joule solar panel heating system.
UTILITY ROOM 1.89m x 1.57m
Well located utility room accessed directly from the Kitchen and garden. uPVC double-glazed window overlooking the garden. Ceiling light. Coat hooks. Space for washing machine and tumble dryer. Electric RCD fusebox for solar panels. Wooden glazed door leading to decking area. . Ceramic tiled flooring
CONSERVATORY 3.21m x 5.14m
Bright spacious modern conservatory with uPVC double glazed window on three walls and uPVC French doors leading out to rear garden and decking. Two architectural feature glazed windows to ceiling providing additional natural light. Radiator with thermostatic valve.
BATHROOM 3.01m x 3.01m
Light, bright, spacious bathroom. Step up to corner shower-cubicle with mains shower. Suite of warm white wash hand basin inset into corner vanity unit providing additional useful storage and warm white bath. Radiator with thermostatic valve. Tiled from floor to ceiling on one wall with waist-height tiling on remaining walls. Warm white WC. Ceramic tiled floor. Recessed ceiling spotlights. uPVC obscure-glazed window overlooking rear garden. Chrome heated towel-rail with thermostatic valve. Fixed bathroom mirror.
DOUBLE BEDROOM 1 (right) 2.39m x 3.57m
Large front-facing double bedroom. Large uPVC picture window with curtain track and curtains above. Fitted carpet. Radiator with thermostatic valve. Ceiling light.
DOUBLE BEDROOM 2 (left) 2.97m x 4.17m
Spacious, light, rear-facing double bedroom. Large uPVC picture window with curtain track & curtains above. Double built-in wardrobe with hanging rail and shelving. Fitted carpet. Radiator with thermostatic valve. Ceiling light.
DOUBLE BEDROOM 3 2.88m x 3.57m
Front facing double bedroom. Large uPVC picture window with curtain track & curtain above.
Built-in wardrobe with hanging rail and shelving. Fitted carpet. Radiator with thermostatic valve. Ceiling light.
OUTSIDE
The front garden area has a generous tarmacadam driveway providing off street parking for a number of cars, a paved path wraps around the property giving access to the rear. Large level lawned area.
Rear Garden
Good sized decking area accessible from utility room and conservatory. Large garden fully enclosed on all sides by fencing. Mainly laid to lawn with paved patio area to rear and paved path leading to front of property. Concrete garage. Flower bed with well-established roses. Samsung air-source heat pump and PV solar panels.
Brochures
Particulars- COUNCIL TAXA payment made to your local authority in order to pay for local services like schools, libraries, and refuse collection. The amount you pay depends on the value of the property.Read more about council Tax in our glossary page.
- Ask agent
- PARKINGDetails of how and where vehicles can be parked, and any associated costs.Read more about parking in our glossary page.
- Yes
- GARDENA property has access to an outdoor space, which could be private or shared.
- Yes
- ACCESSIBILITYHow a property has been adapted to meet the needs of vulnerable or disabled individuals.Read more about accessibility in our glossary page.
- Ask agent
Energy performance certificate - ask agent
Kildarroch, Sandhead
Add your favourite places to see how long it takes you to get there.
__mins driving to your place
Your mortgage
Notes
Staying secure when looking for property
Ensure you're up to date with our latest advice on how to avoid fraud or scams when looking for property online.
Visit our security centre to find out moreDisclaimer - Property reference HORTON5. The information displayed about this property comprises a property advertisement. Rightmove.co.uk makes no warranty as to the accuracy or completeness of the advertisement or any linked or associated information, and Rightmove has no control over the content. This property advertisement does not constitute property particulars. The information is provided and maintained by Williamson & Henry, Kirkcudbright. Please contact the selling agent or developer directly to obtain any information which may be available under the terms of The Energy Performance of Buildings (Certificates and Inspections) (England and Wales) Regulations 2007 or the Home Report if in relation to a residential property in Scotland.
*This is the average speed from the provider with the fastest broadband package available at this postcode. The average speed displayed is based on the download speeds of at least 50% of customers at peak time (8pm to 10pm). Fibre/cable services at the postcode are subject to availability and may differ between properties within a postcode. Speeds can be affected by a range of technical and environmental factors. The speed at the property may be lower than that listed above. You can check the estimated speed and confirm availability to a property prior to purchasing on the broadband provider's website. Providers may increase charges. The information is provided and maintained by Decision Technologies Limited. **This is indicative only and based on a 2-person household with multiple devices and simultaneous usage. Broadband performance is affected by multiple factors including number of occupants and devices, simultaneous usage, router range etc. For more information speak to your broadband provider.
Map data ©OpenStreetMap contributors.




