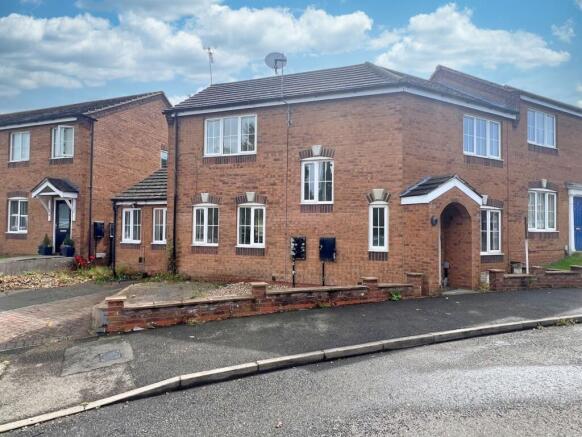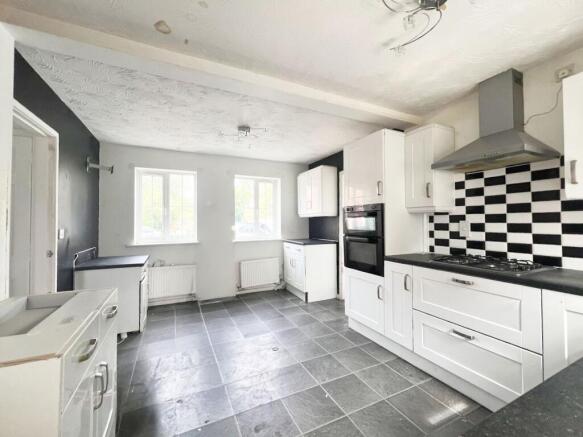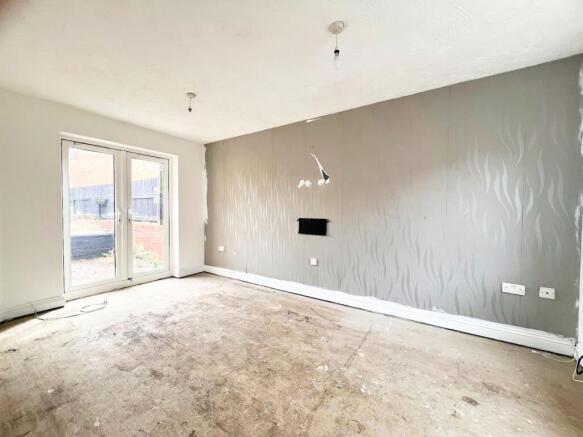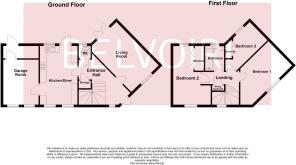
Lowry Close, Corby, NN18

- PROPERTY TYPE
Semi-Detached
- BEDROOMS
3
- BATHROOMS
1
- SIZE
Ask agent
- TENUREDescribes how you own a property. There are different types of tenure - freehold, leasehold, and commonhold.Read more about tenure in our glossary page.
Freehold
Key features
- Three Bedrooms
- Semi Detached
- Driveway
- Garage Room
- Kitchen/Diner
- Investment
Description
This three bedroom semi detached house offers a generous living space with a blend of character and potential, making it an excellent opportunity for a family looking for a home to make their own. The property does require improvements throughout but is perfect for those wishing to add their own personal touch.
As you approach the property, you will notice a spacious driveway at the front providing ample parking for several cars. The house is distinguished by its front porch which adds a charming touch of character.
Stepping inside, you are welcomed by an irregular shaped entrance hall which sets the stage for the rest of the home. There is a good sized living room, perfect for both relaxation and entertaining which is well proportioned, offering plenty of space for comfortable seating and various furniture arrangements. It also boast dual aspect windows which allow natural light to fill the room.
The heart of the home is the large kitchen diner with its versatile space designed for modern family living. The kitchen area provides ample counter space and storage, ideal for preparing meals. The kitchen does need some reworking but can comfortably accommodate a dining table and is perfect for entertaining.
Adjacent to the kitchen, you'll find the ground floor cloaks WC, offering convenience for guests and daily use. Additionally, the property features a garage room on the ground floor, providing extra space that could be used as a home office, gym, playroom or for additional storage depending on your needs.
Upstairs the first floor boasts three bedrooms, with bedrooms two and three having built in wardrobes. The master bedroom is spacious and provides a comfortable and private retreat. The family bathroom on this floor is conveniently located to serve all three bedrooms.
The rear garden is a low maintenance space, mainly gravelled and enclosed by a wall and fence ensuring a good degree of privacy. This garden is a blank canvas ready for someone with a green thumb or design ideas to transform it into an outdoor haven.
While the property does need some reworking, redecoration and new carpeting, it does offer a solid foundation and a generous amount of space. With a little investment in time and creativity, this house could become the perfect family home, providing both comfort and potential for personalisation.
Pleasantly positioned on the Hazelwood area of the town close to amenities and local schools. Corby is the perfect location for commuters with easy access to the A1, A43, A14 and M1/M6 . The train from Corby station can also have you in London within an hour!
No Onward Chain
EPC rating: C. Tenure: Freehold,Entrance Hall
An irregular shape with doors leading to all rooms and the stairs rising to the first floor, radiator, window to the front.
Living Room
4.79m x 2.99m (15'9" x 9'10")
Window to the front, twin french doors to the rear, radiator.
Kitchen/Diner
4.72m x 3.56m (15'6" x 11'8")
A range of wall and base units with work surfaces over, splash back tiling to sensitive areas, stainless steel sink and drainer, two windows to the front and a window to the rear, space and plumbing for appliances, built in oven, hob and extractor, radiator, door to rear garden.
Cloaks WC
Low level WC, wall mounted sink, window, radiator, half wood panelling.
Garage Room
3.67m x 2.54m (12'0" x 8'4")
Two windows to the front, radiator, door to the rear.
First Floor Landing
Doors to all rooms, window to the side, wooden spindle balustrade, loft hatch.
Bedroom One
4.62m x 2.56m (15'2" x 8'5")
Window to the front, radiator.
Bedroom Two
4.67m x 2.56m (15'4" x 8'5")
Windows to the front and rear, radiator, built in wardrobe.
Bedroom Three
2.95m x 2.2m (9'8" x 7'3")
Built in over bed storage and fitted wardrobe, window, radiator.
Family Bathroom
1.83m x 2.09m (6'0" x 6'10")
Obscure glass window, panel bath, low level WC, pedestal sink, radiator.
Outside
To the front is a brick porch covering the front door, a low level wall enclosing the driveway and a small area of gravelled garden to either side.
To the rear the garden is wall and fence enclosed and mainly covered in gravel with a block paved patio area.
Agents Notes
Garage Room - Please note we have not seen any certification in respect of the garage and cannot confirm if the relevant building regulations have been granted if needed.
Whilst every care has been taken to prepare these sales particulars, they are for guidance purposes only. All measurements are approximate, are for general guidance purposes only and whilst every care has been taken to ensure their accuracy, they should not be relied upon and potential buyers are advised to recheck the measurements.
Brochures
Brochure- COUNCIL TAXA payment made to your local authority in order to pay for local services like schools, libraries, and refuse collection. The amount you pay depends on the value of the property.Read more about council Tax in our glossary page.
- Band: C
- PARKINGDetails of how and where vehicles can be parked, and any associated costs.Read more about parking in our glossary page.
- Driveway
- GARDENA property has access to an outdoor space, which could be private or shared.
- Private garden
- ACCESSIBILITYHow a property has been adapted to meet the needs of vulnerable or disabled individuals.Read more about accessibility in our glossary page.
- Ask agent
Lowry Close, Corby, NN18
Add an important place to see how long it'd take to get there from our property listings.
__mins driving to your place
Get an instant, personalised result:
- Show sellers you’re serious
- Secure viewings faster with agents
- No impact on your credit score
Your mortgage
Notes
Staying secure when looking for property
Ensure you're up to date with our latest advice on how to avoid fraud or scams when looking for property online.
Visit our security centre to find out moreDisclaimer - Property reference P2434. The information displayed about this property comprises a property advertisement. Rightmove.co.uk makes no warranty as to the accuracy or completeness of the advertisement or any linked or associated information, and Rightmove has no control over the content. This property advertisement does not constitute property particulars. The information is provided and maintained by Belvoir, Corby. Please contact the selling agent or developer directly to obtain any information which may be available under the terms of The Energy Performance of Buildings (Certificates and Inspections) (England and Wales) Regulations 2007 or the Home Report if in relation to a residential property in Scotland.
*This is the average speed from the provider with the fastest broadband package available at this postcode. The average speed displayed is based on the download speeds of at least 50% of customers at peak time (8pm to 10pm). Fibre/cable services at the postcode are subject to availability and may differ between properties within a postcode. Speeds can be affected by a range of technical and environmental factors. The speed at the property may be lower than that listed above. You can check the estimated speed and confirm availability to a property prior to purchasing on the broadband provider's website. Providers may increase charges. The information is provided and maintained by Decision Technologies Limited. **This is indicative only and based on a 2-person household with multiple devices and simultaneous usage. Broadband performance is affected by multiple factors including number of occupants and devices, simultaneous usage, router range etc. For more information speak to your broadband provider.
Map data ©OpenStreetMap contributors.





