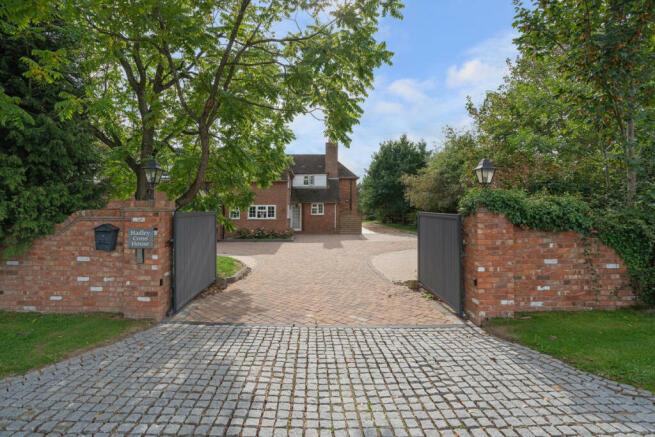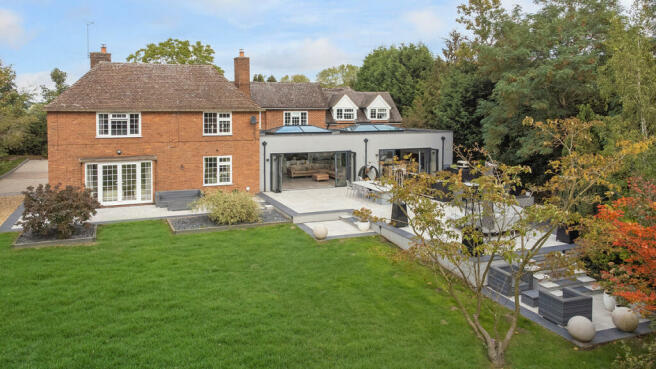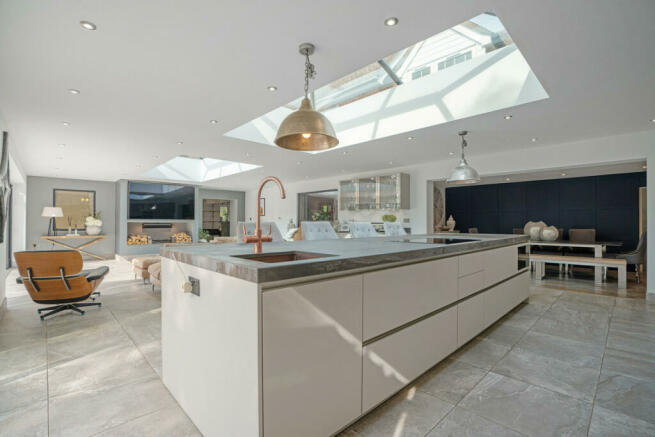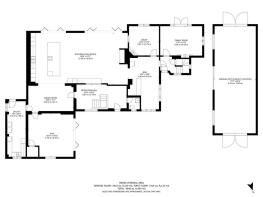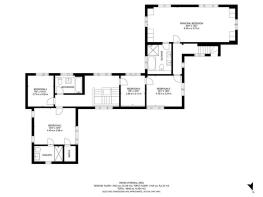Haye Lane Ombersley Droitwich, Worcestershire, WR9 0EJ
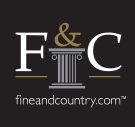
- PROPERTY TYPE
Detached
- BEDROOMS
5
- BATHROOMS
3
- SIZE
4,848 sq ft
450 sq m
- TENUREDescribes how you own a property. There are different types of tenure - freehold, leasehold, and commonhold.Read more about tenure in our glossary page.
Freehold
Key features
- Large detached country home
- Five bedrooms with three bathrooms/ensuites
- Seven reception rooms on the ground floor
- Superb 5-car detached garage - recently renovated
- Set in circa 1 acre plot
- 10-min walk to Ombersley village centre & a 2 min drive to Omersley's pubs, restaurants & deli
- Beautifully renovated by the current owners
- Situated on a quiet country land with private gates and driveway
- Huge open plan kitchen/dining/living room with modern entertaining space
- Planning approved for an additional 1,000 sqft extension to the rear
Description
Located just a 10-minute walk from the village centre and a 2-minute drive to local amenities, including four fantastic pubs, restaurants, and the renowned Checketts Delicatessen, Hadley Cross House enjoys the best of both worlds - peaceful countryside living with easy access to everything you need.
Key Features:
• Spacious Open-Plan Living – At the heart of the home is a 40 ft x 20 ft open-plan kitchen, living, and dining area. With underfloor heating throughout, this bright and airy space is ideal for both family living and entertaining. Two sets of large bi-folding doors open onto a stunning modern patio area, perfect for outdoor dining and relaxation.
• Grillo Outdoor Kitchen – An exceptional feature of this property is the bespoke Grillo outdoor kitchen, complete with three BBQs, a pizza oven, and a fully equipped bar area. This is the ultimate space for hosting large gatherings and enjoying the picturesque surroundings of the Worcestershire countryside.
• Seven Ground Floor Reception Rooms – The house offers a wealth of versatile living space, including a bar, a gym, a cinema room, a dedicated office, a large utility room, a formal dining room, and a further kitchen/lounge area. Each room is designed with comfort and functionality in mind, providing an ideal setting for both everyday family life and entertaining guests.
• Master Bedroom Suite – The master bedroom has been thoughtfully redesigned by the current owners, now boasting a vaulted ceiling with beautiful oak beams and a luxurious ensuite bathroom. The suite also includes ample built-in wardrobes, seamlessly integrated into the space to offer plenty of storage without compromising on style.
• Stunning Grounds & External Areas – The property has recently undergone redevelopment to enhance the outdoor spaces, including a newly designed front patio area, a large formal pond, and a refurbished classic car garage. These additions, along with the beautifully landscaped gardens, make the home as inviting on the outside as it is on the inside.
• Cosy Office & Cinema Rooms – Both the office and cinema rooms are equipped with log burners, ensuring these spaces remain warm and inviting throughout the colder months, adding a touch of charm and comfort.
Further Benefits:
• Parking & Garage – The property offers ample parking, with a garage capable of housing up to 5 vehicles, as well as a large driveway providing additional parking for 10 or more cars.
• Potential for Further Development – Prior approval has been granted for a single-storey extension (circa 10m x 8m) at the rear of the property. This extension, which could house a bar, games room, lounge, and indoor golf simulator, would further enhance the already impressive living space. The planning reference is Wychavon District Council - W/23/02282/GPDE.
• Peaceful Surroundings – The rear of the property adjoins a small strip of land owned by the Ombersley Conservation Trust, which the current owners rent for £250 per annum. This ensures that the local area is protected from further development, preserving the tranquillity and beauty of the environment.
Freehold. EPC Rating D. Council Tax Band G.
Utilities: Mains electricity and water. Private drainage via a septic tank. Oil-fired central heating.
Services: Superfast broadband (FTTC) and 4G mobile coverage available in the area – please check with your local provider for availability.
Construction: Standard.
Parking: Garage parking for 4 vehicles and driveway parking for 4+ vehicles.
Property Information: There is a small strip of land at the rear of the garden which is owned by a conservation area. The current vendors rent this off the conservation trust.
Prior notification approved for larger home extension. A single-story extension at the rear of property (circa 10m x 8m). The current owners have designed the space as a bar, games room and golf stimulator. Wychavon District Council - W/23/02282/GPDE.
Hadley Cross House offers an exceptional opportunity to acquire a spacious, beautifully designed country home in a desirable Worcestershire location. With luxurious interiors, extensive outdoor entertaining spaces, and significant potential for further expansion, this property provides the perfect balance of modern living and countryside charm.
For further details or to arrange a viewing, please contact us today.
Disclaimer
All measurements are approximate and quoted in metric with imperial equivalents and for general guidance only and whilst every attempt has been made to ensure accuracy, they must not be relied on.
The fixtures, fittings and appliances referred to have not been tested and therefore no guarantee can be given and that they are in working order.
Internal photographs are reproduced for general information and it must not be inferred that any item shown is included with the property.
Whilst we carryout our due diligence on a property before it is launched to the market and we endeavour to provide accurate information, buyers are advised to conduct their own due diligence.
Our information is presented to the best of our knowledge and should not solely be relied upon when making purchasing decisions. The responsibility for verifying aspects such as flood risk, easements, covenants and other property related details rests with the buyer.
Brochures
Brochure 1- COUNCIL TAXA payment made to your local authority in order to pay for local services like schools, libraries, and refuse collection. The amount you pay depends on the value of the property.Read more about council Tax in our glossary page.
- Band: G
- PARKINGDetails of how and where vehicles can be parked, and any associated costs.Read more about parking in our glossary page.
- Driveway
- GARDENA property has access to an outdoor space, which could be private or shared.
- Yes
- ACCESSIBILITYHow a property has been adapted to meet the needs of vulnerable or disabled individuals.Read more about accessibility in our glossary page.
- Ask agent
Haye Lane Ombersley Droitwich, Worcestershire, WR9 0EJ
Add an important place to see how long it'd take to get there from our property listings.
__mins driving to your place
Get an instant, personalised result:
- Show sellers you’re serious
- Secure viewings faster with agents
- No impact on your credit score
Your mortgage
Notes
Staying secure when looking for property
Ensure you're up to date with our latest advice on how to avoid fraud or scams when looking for property online.
Visit our security centre to find out moreDisclaimer - Property reference RX221931. The information displayed about this property comprises a property advertisement. Rightmove.co.uk makes no warranty as to the accuracy or completeness of the advertisement or any linked or associated information, and Rightmove has no control over the content. This property advertisement does not constitute property particulars. The information is provided and maintained by Fine & Country, Droitwich. Please contact the selling agent or developer directly to obtain any information which may be available under the terms of The Energy Performance of Buildings (Certificates and Inspections) (England and Wales) Regulations 2007 or the Home Report if in relation to a residential property in Scotland.
*This is the average speed from the provider with the fastest broadband package available at this postcode. The average speed displayed is based on the download speeds of at least 50% of customers at peak time (8pm to 10pm). Fibre/cable services at the postcode are subject to availability and may differ between properties within a postcode. Speeds can be affected by a range of technical and environmental factors. The speed at the property may be lower than that listed above. You can check the estimated speed and confirm availability to a property prior to purchasing on the broadband provider's website. Providers may increase charges. The information is provided and maintained by Decision Technologies Limited. **This is indicative only and based on a 2-person household with multiple devices and simultaneous usage. Broadband performance is affected by multiple factors including number of occupants and devices, simultaneous usage, router range etc. For more information speak to your broadband provider.
Map data ©OpenStreetMap contributors.
