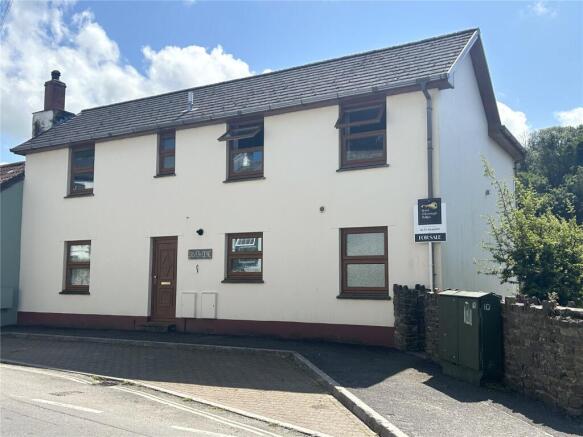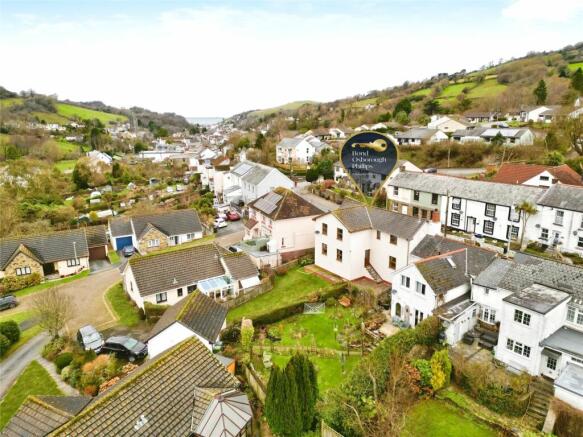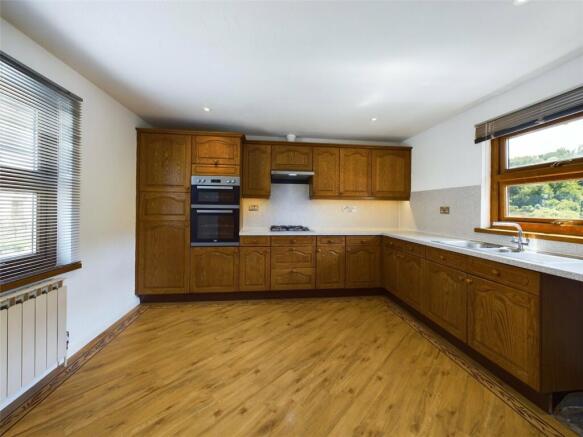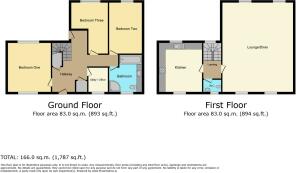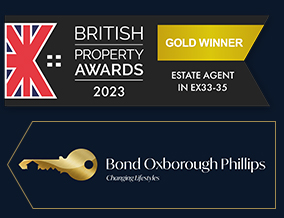
Combe Martin, Ilfracombe

- PROPERTY TYPE
End of Terrace
- BEDROOMS
4
- BATHROOMS
2
- SIZE
Ask agent
- TENUREDescribes how you own a property. There are different types of tenure - freehold, leasehold, and commonhold.Read more about tenure in our glossary page.
Freehold
Key features
- Unique upside-down design
- Generous lounge
- High ceilings
- Modern kitchen with appliances
- Three double bedrooms
- Garage and off-road parking
- Beautifully maintained garden
- Excellent public transport links
Description
The property boasts a generous lounge /diner, characterized by high ceilings, providing a feeling of spaciousness, and a garden view that brings the outdoors in. There is ample space for both sitting and dining areas, perfect for entertaining guests or simply enjoying a family meal.
The modern kitchen is well-appointed with natural light and fitted with contemporary appliances. It also features a comfortable dining space for casual meals or morning coffee.
The sleeping accommodation consists of three double bedrooms and a fourth room, ideally suited to be used as a study, home office or utility as plumbing is available. The family bathroom includes a four piece suite alongside an additional separate W.C upstairs, both room are well-maintained and functional.
Other interior features include double glazing and new carpets, enhancing the overall comfort and appeal of the home.
The exterior of the property is equally impressive, offering a garage, off-road parking, and a beautifully maintained garden, perfect for outdoor relaxation and enjoyment. Located in a village setting, the property benefits from excellent public transport links, local amenities, and a strong local community. The area also offers a variety of walking routes for leisurely strolls or energetic hikes.
Built in 1989, this cherished family home has been in the same family for 35 years and is now awaiting its next loving owners.
Combe Martin is a popular coastal village which attracts thousands of visitors each year and has become a hot spot for investment properties and Holiday Homes. Combe Martin is set in a fertile valley and is located where the Exmoor National Park and the North Devon Area of Outstanding Natural Beauty meet. The approach along the coastal road offers glimpses of stunning scenery. Combe Martin itself is an ideal centre for walking and has the 630 mile South West Coastal Path going through it The village has a range of amenities including a pharamcy, garage, wll known fish and chip shop, School and cafes. As well as the renowned Combe Martin Wildlife & Dinosaur Park. Combe Martin has good access routes to the local towns and villages along with regular bus services running through the village. Ilfracombe is approximately 10 minute drive and provides national chain shops, a bank and two major supermarket chains Tesco and The Co-Operative. This delightful Victorian town is particularly renowned for its picturesque Harbour and quayside as well as Promenade with Landmark Theatre and pleasure gardens. Local sandy beaches include the award winning Woolacombe Beach along with Saunton, Putsborough and Croyde which are also close to hand, and attract thousands of visitors each year. The regional centre of Barnstaple is North Devon’s historical capital and is approximately 13 miles away and it’s acclaimed shopping precinct homes many brand name High Street shops, banks and restaurants. Barnstaple Train Station connects to the inter-city rail network in Exeter. The North Devon Link Road A361 gives fast access to the M5 Motorway Junction 27 (Tiverton).
Directions
From Ilfracombe High Street with our office on your right hand side continue out of the town passing though Hele Bay onto Combe Martin. Upon reaching the village continue along the High Street, past the Pack 'O' Cards follow the road through until you reach the Co-operative Store on your right hand side. Continue past this approximately 50 yards and the property can be found on your right hand side just after Drapers Close with a 'FOR SALE BOARD' clearly displayed. For parking and rear access, follow the directions above and take a turn into Drapers close, follow the road round to the left and parking for the property is directly in front of you with a garage to the left.
Accessed from the front and rear of the property.
To the rear of the property is an enclosed laid to lawn garden with additional sun trap patio area suitable for alfresco dining or entertaining. There is also side access to front main road, suitable for bin storage.
Main Entrance
Door leading straight into;
Hallway
Stairs to upper floor, understairs cupboard, additional cupboard housing combi boiler supplying domestic hot watet and gas central heating, with shelving, doors leading to;
Study / Utility / Office
5' 8" x 6' 1"
Double glazed window to front elevation, laminate flooring, plumbing for washing machine.
Bedroom Two
13' 0" x 6' 0"
L-shaped room with double glazed window to rear elevation and radiator.
Bedroom Three
9' 7" x 13' 0"
Double glazed windows to rear elevation, radiator.
Bathroom
9' 7" x 9' 7"
Double glazed window to front elevation, four piece suite enclosed bath, corner shower cubicle, low level push buttonW.C.,, vanity wash hand basin, tiled flooring, fully tiled walls, radiator and heated towel rail.
Bedroom One
12' 4" x 11' 2"
Double glazed window front and rear elevation with views across the garden, radiator.
First Floor
Landing;
Opaque double glazed window to rear elevation, doors leading to;
Lounge / Diner
22' 9" x 19' 9"
Double glazed dual aspect windows front and rear elevation with woodland views, feature stone fire place with gas connection for fire.
Kitchen
11' 2" x 12' 3"
Double glazed windows to front and rear elevation, a range of base and walls units with worksurface over, four ring Beko gas hob with Comfee extractor fan above, built in Beko oven and grill, stainless steel one and half bowl sink and drainer, space for fridge freezer, plumbing for washing machine / dish washer, laminate style flooring, loft access.
W.C.
3' 0" x 6' 1"
Double glazed opaque window to front elevation, low level W.C., wash hand basin, radiator.
Garage
9' 3" x 17' 6"
Recently installed sliding door, water tap and power.
AGENTS NOTES
Energy performance rating B. This property falls under Council Tax Band D and is not situated in a conservation area. The flood risk is deemed very low and the construction comprises of blocks and tiled roof. There is currently no planning in place for neighbouring properties. However the property does have shared access of the driveway with neighbouring property. All mains services and utilities are connected to the property. The broadband speed ranges from a basic 17 Mbps to superfast 80 Mbps. BT & Sky TV Available.
- COUNCIL TAXA payment made to your local authority in order to pay for local services like schools, libraries, and refuse collection. The amount you pay depends on the value of the property.Read more about council Tax in our glossary page.
- Band: TBC
- PARKINGDetails of how and where vehicles can be parked, and any associated costs.Read more about parking in our glossary page.
- Yes
- GARDENA property has access to an outdoor space, which could be private or shared.
- Yes
- ACCESSIBILITYHow a property has been adapted to meet the needs of vulnerable or disabled individuals.Read more about accessibility in our glossary page.
- Ask agent
Combe Martin, Ilfracombe
Add an important place to see how long it'd take to get there from our property listings.
__mins driving to your place
Get an instant, personalised result:
- Show sellers you’re serious
- Secure viewings faster with agents
- No impact on your credit score

Your mortgage
Notes
Staying secure when looking for property
Ensure you're up to date with our latest advice on how to avoid fraud or scams when looking for property online.
Visit our security centre to find out moreDisclaimer - Property reference ILS240408. The information displayed about this property comprises a property advertisement. Rightmove.co.uk makes no warranty as to the accuracy or completeness of the advertisement or any linked or associated information, and Rightmove has no control over the content. This property advertisement does not constitute property particulars. The information is provided and maintained by Bond Oxborough Phillips, Ilfracombe. Please contact the selling agent or developer directly to obtain any information which may be available under the terms of The Energy Performance of Buildings (Certificates and Inspections) (England and Wales) Regulations 2007 or the Home Report if in relation to a residential property in Scotland.
*This is the average speed from the provider with the fastest broadband package available at this postcode. The average speed displayed is based on the download speeds of at least 50% of customers at peak time (8pm to 10pm). Fibre/cable services at the postcode are subject to availability and may differ between properties within a postcode. Speeds can be affected by a range of technical and environmental factors. The speed at the property may be lower than that listed above. You can check the estimated speed and confirm availability to a property prior to purchasing on the broadband provider's website. Providers may increase charges. The information is provided and maintained by Decision Technologies Limited. **This is indicative only and based on a 2-person household with multiple devices and simultaneous usage. Broadband performance is affected by multiple factors including number of occupants and devices, simultaneous usage, router range etc. For more information speak to your broadband provider.
Map data ©OpenStreetMap contributors.
