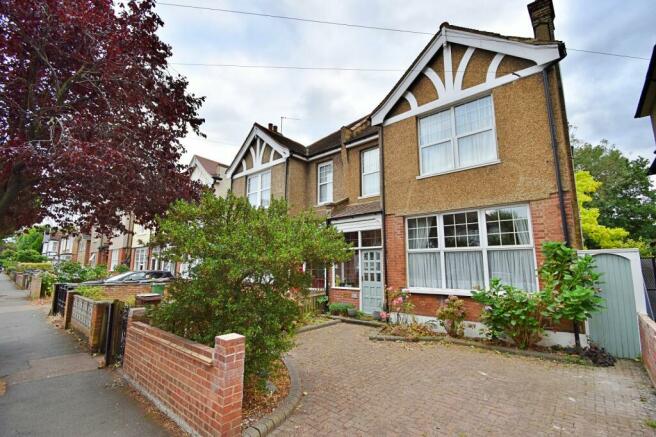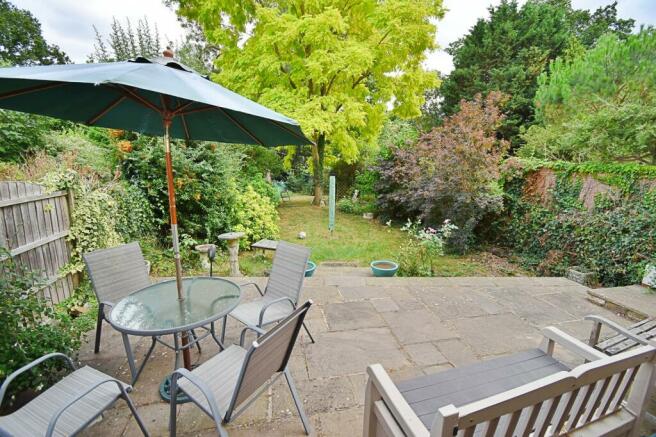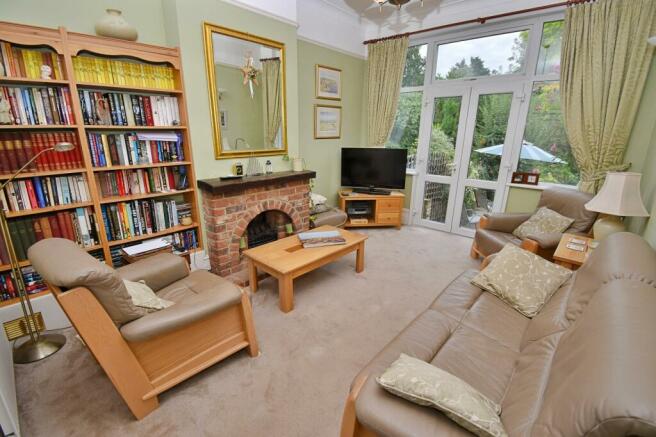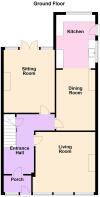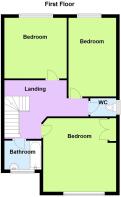Gordon Avenue, Highams Park, London. E4 9QT

- PROPERTY TYPE
Semi-Detached
- BEDROOMS
5
- BATHROOMS
1
- SIZE
Ask agent
- TENUREDescribes how you own a property. There are different types of tenure - freehold, leasehold, and commonhold.Read more about tenure in our glossary page.
Freehold
Description
Gordon Avenue is a much sought after local setting, close to Highams Park Lake and parkland, forest walks, and the Village Centre with its vibrant selection of shops, cafes and restaurants. Some excellent local schooling is within walking distance, as is Highams Park Mainline Station connecting with London Liverpool St., Walthamstow Central and the Victoria Line.
Entrance
Set back from Gordon Avenue and approached across the pedestrian gated pathway.
Porch
1.02m x 2.01m (3' 04" x 6' 07")
A spacious porch with glazed front and multi pane panelled entrance door, tiled floor, double power point and a wood panel and leaded light glazed entrance door with side window. Open to:
Reception Hall
4.42m x 2.21m Max (14' 06" x 7' 03" Max)
Return staircase rising to the first floor accommodation, double panel radiator to one side, high skirting, power points, impressive 10ft ceiling height with coving and Delph shelf surrounds making a very nice feature. Useful stairway storage/utility cupboard, panel doors provide access to each reception room and kitchen breakfast room.
Sitting room
4.19m x 3.73m Max (13' 09" x 12' 03" Max)
With natural light flooding in this family size lounge features a full width tall double glazed replacement window to the front elevation with an outlook towards Gordon Avenue. Double radiator beneath, high skirting, power points, picture rail, impressive 10ft ceiling height with coved cornice, and to one side, as a splendid feature, a focal point fireplace with mirrored wood carved over mantel, inset grate, tiled hearth and a gas coal effect fire (not tested), power points.
Kitchen Breakfast Room
7.77m x 2.51m Min x 2.59m Max (25' 06" x 8' 03" Min x 8' 6" Max)
Breakfast Area:
With a fire breast and recess to one side (not live), inset fitted shelf, double glazed replacement window with double radiator beneath, wood panel ceiling. Open plan to:
Kitchen Area:
An arrangement of modern units in a matching design with solid wood worktops, having a return surface, inset "Butler" style sink unit, drainer board, double glazed windows on two sides with panel door and double glazed top leading to the rear garden. Part tiled walls, power points.
Living Dining Room
4.42m x 3.56m (14' 06" x 11' 08")
A lovely bright living space with double glazed doors, side and top casements more or less full width to the rear elevation, opening to with steps leading down to the patio and garden. There is an arched brick fire surround with heavy timbered mantel and brick hearth, gas coal effect fire (not tested), double radiators either side of the hall door, high skirting, picture rail, impressive 10ft ceiling height, two wall light points.
First Floor Accommodation
Landing
2.54m x 2.06m Min x 4.65m Max (8' 04" x 6' 09" Min x 15' 3" Max)
A very spacious landing area approached from a return staircase from the ground floor and including a return stairs rising to the second floor accommodation. Bedrooms are to front and rear including bathroom and cloakroom/wc leading off. A Velux style roof window provides much of the natural light which floods into this area. There is high skirting, power points and coved cornice ceiling.
Bedroom 1
4.37m x 4.01m Max (14' 04" x 13' 02" Max)
A lovely big main bedroom, with large double glazed replacement window to front elevation and an outlook on to Gordon Avenue. Double radiator beneath, firebreast with recess and fitted wardrobe cupboard to one side. High skirting, power points, ceiling coving, two wall light points.
Bathroom
1.65m x 2.01m (5' 05" x 6' 07")
Comprising a tiled enclosed bath, independent shower fitting and hand held attachment, pedestal wash hand basin, radiator to one side, ceramic tiled walls, wood panelled ceiling, double glazed replacement window to the front elevation.
Separate Cloakroom
0.81m x 1.30m (2' 08" x 4' 03")
Comprising low level wc, vanity wash hand basin with cabinet beneath, ceramic tiled walls, tiled flooring, wood panelled ceiling with downlighter, Double glazed replacement window to the side elevation.
Bedroom 2
4.75m x 3.35m Max (15' 07" x 11' 0" Max)
Double glazed replacement window to the rear elevation with a south easterly secluded aspect across gardens. Single panel radiator, high skirting, power points, bedside wall lights, an ornate fireplace with inset grate (not live), ceiling coving.
Bedroom 3
4.85m x 2.57m (15' 11" x 8' 05")
A nice size, having a double glazed replacement window to the rear elevation, again with an attractive and secluded view of gardens, radiator beneath, power points, tiled fireplace and hearth (not live) fitted airing cupboard with lagged hot water tank, wall mounted gas boiler above serving central heating and domestic hot water supply.
Second Floor Accommodation
Landing
2.24m Max x 2.34m x 1.07m (7' 04" Max x 7' 08" x 3' 6")
Approached from a return staircase from the first floor with a Velux style roof light allowing natural light to flood in. The landing area is quite large and has previously been used as a home office. However, it is thought with some rearrangement that this area could be incorporated to increase the size of the 2nd floor cloakroom.
Bedroom 4
2.74m x 4.14m (9' 0" x 13' 07")
Includes areas of restricted ceiling height
Dual aspect with a Velux style roof window to the rear elevation and double glazed replacement window to the side aspect providing natural light. Small hatch to loft space, power points, single radiator, eaves storage cupboard space.
Bedroom 5
2.57m x 4.70m (8' 05" x 15' 05")
Includes areas of restricted ceiling height
Again, dual aspect with a Velux style roof window to the front elevation, double glazed replacement window to side with shelf beneath and single panel radiator under. Power points, eaves storage space.
Cloakroom
1.52m x 1.32m (5' 0" x 4' 04" )
Outside
Front Garden
Set back from Gordon Avenue with a brick front boundary wall, the property has a brick pavia style hard standing WHICH PROVIDES OFF STREET PARKING FACILITIES. To one side there is a pedestrian wrought iron gate, this leads across the drive to the front door, and to the other side of the house is gated access leading to the rear garden.
Rear Garden
Extending to Approximately 70ft in depth this lovely established rear garden plot, facing south east, offers so much for the family to enjoy, especially children! Immediately off the house, steps down to a very spacious “Sun Trap” patio terrace. Access here to the side of the house leads to the front garden and includes security lighting, and cold water mains tap. Beneath the property there is a small cellar which is currently being used for storage. The remainder of the plot is laid out with lawn and a variety of established shrubs to the boundaries, all centered around a specimen Robinia tree with its colourful foliage. Towards the rear boundary, there is space for a garden shed etc.
Brochures
Brochure- COUNCIL TAXA payment made to your local authority in order to pay for local services like schools, libraries, and refuse collection. The amount you pay depends on the value of the property.Read more about council Tax in our glossary page.
- Band: E
- PARKINGDetails of how and where vehicles can be parked, and any associated costs.Read more about parking in our glossary page.
- Yes
- GARDENA property has access to an outdoor space, which could be private or shared.
- Yes
- ACCESSIBILITYHow a property has been adapted to meet the needs of vulnerable or disabled individuals.Read more about accessibility in our glossary page.
- Ask agent
Gordon Avenue, Highams Park, London. E4 9QT
Add an important place to see how long it'd take to get there from our property listings.
__mins driving to your place



Your mortgage
Notes
Staying secure when looking for property
Ensure you're up to date with our latest advice on how to avoid fraud or scams when looking for property online.
Visit our security centre to find out moreDisclaimer - Property reference PRA10558. The information displayed about this property comprises a property advertisement. Rightmove.co.uk makes no warranty as to the accuracy or completeness of the advertisement or any linked or associated information, and Rightmove has no control over the content. This property advertisement does not constitute property particulars. The information is provided and maintained by McRae's Sales, Lettings & Management, London. Please contact the selling agent or developer directly to obtain any information which may be available under the terms of The Energy Performance of Buildings (Certificates and Inspections) (England and Wales) Regulations 2007 or the Home Report if in relation to a residential property in Scotland.
*This is the average speed from the provider with the fastest broadband package available at this postcode. The average speed displayed is based on the download speeds of at least 50% of customers at peak time (8pm to 10pm). Fibre/cable services at the postcode are subject to availability and may differ between properties within a postcode. Speeds can be affected by a range of technical and environmental factors. The speed at the property may be lower than that listed above. You can check the estimated speed and confirm availability to a property prior to purchasing on the broadband provider's website. Providers may increase charges. The information is provided and maintained by Decision Technologies Limited. **This is indicative only and based on a 2-person household with multiple devices and simultaneous usage. Broadband performance is affected by multiple factors including number of occupants and devices, simultaneous usage, router range etc. For more information speak to your broadband provider.
Map data ©OpenStreetMap contributors.
