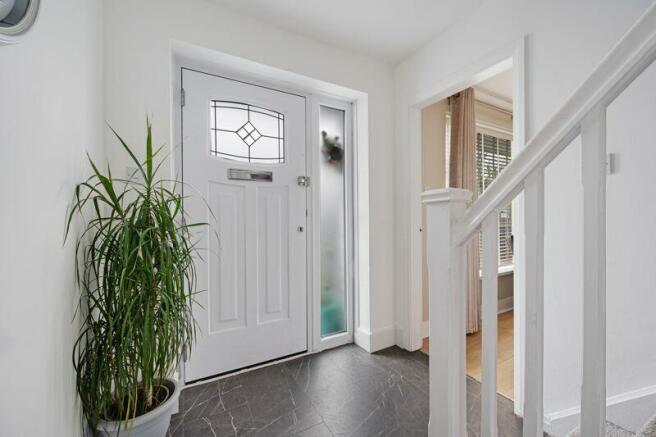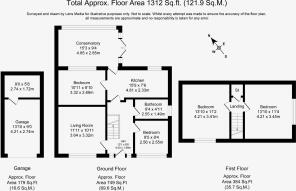Claytongate, Coppull

- PROPERTY TYPE
Semi-Detached
- BEDROOMS
4
- BATHROOMS
1
- SIZE
Ask agent
- TENUREDescribes how you own a property. There are different types of tenure - freehold, leasehold, and commonhold.Read more about tenure in our glossary page.
Freehold
Key features
- Well Presented Dormer-Style Semi-Detached Property
- Quiet Cul-De-Sac Location
- Circa 1,312 Square Feet of Flexible Family Accommodation
- One Reception Room Plus 15' Sun Room-Style Conservatory
- Currently Utilised as Four Bedrooms
- Good-Sized Corner Plot with Potential to Extend
- Ample Driveway Parking & Detached Single Garage
Description
The property is situated within a very accessible location, being within easy reach of the host of local shops and amenities available within the vibrant village of Coppull, as well as being just a few minutes’ drive out of the bustling town centre of Chorley, with its diverse range of high street stores, bars, eateries and popular market. Despite its convenience, the area similarly affords beautiful local countryside on the doorstep for those leisurely walks with the dogs, including the beautiful Yarrow Valley Country Park, perhaps calling at nearby Birkacre Garden Centre on the return leg to warm up with a cup of coffee and an indulgent cake in their popular café.
Our clients have thoughtfully enhanced this home under their ownership, reconfiguring the original layout and modernising the living spaces, with the latest ground floor improvements including a programme of re-decoration, the replacement of floor coverings and a refresh of the kitchen and bathroom. Within such a busy and competitive price point, we are confident that any prospective buyer will be impressed by the well-presented accommodation, which extends to in excess of a generous 1,310 square feet in total; entering via the welcoming entrance hallway with its spindled staircase to the first floor, before proceeding through into the cosy lounge, which is filled with natural light via the large picture window to the front elevation and benefits from a the warm and inviting ambience. The smart kitchen offers a fashionable colour palette of green and white which is right on trend, being fitted with a range of wall and base units with laminated work surfaces and space for all one’s essential appliances, whilst the off-lying 15’ sun room-style conservatory is very well insulated, allowing it to be utilised all year round, whether it be a dining space, as in the case of our clients, or perhaps a peaceful haven in which to retreat with a cup of coffee and one’s latest novel of choice.
Two bedrooms are located to the ground floor – one double and a single, however these could similarly be utilised as a formal dining room, a playroom or indeed a study, should one require some space in which to work from home. The ground floor is completed by the smart family bathroom, which is fitted with a three-piece suite in white, comprising of WC, vanity wash hand basin and panelled bath with new overhead electric shower.
Up on the first floor, two further bright bedrooms will be revealed, both of which are good-sized doubles and benefit from useful eaves storage space.
Further highlights include uPVC double glazing, fitted in 2020, and a gas central heating system, with a new boiler also recently installed.
Externally, the corner plot affords wrap-around outside spaces which envelope the property, with the side and rear garden areas being laid predominantly with low-maintenance stone paving and shingle, providing a blank canvas on which to site one’s colourful pots and planters, as well as giving plenty of opportunity for al-fresco dining or perhaps an impromptu barbeque when the weather allows. There is ample space for extension of the existing living space, if so required and subject to the necessary consents and approvals. Plenty of off-road parking is provided, with a double-width driveway to the front and also to the side, the latter also giving access to the detached single garage, which incorporates a useful workshop/hobby area. Further storage is provided by the timber storage shed.
We would highly recommend an early inspection of this flexible home to avoid disappointment.
- Tenure: Freehold
- Chief Rent Payable: £10.00 p.a.
- Council Tax: Band C
Brochures
Property BrochureFull DetailsProperty Fact Report- COUNCIL TAXA payment made to your local authority in order to pay for local services like schools, libraries, and refuse collection. The amount you pay depends on the value of the property.Read more about council Tax in our glossary page.
- Band: C
- PARKINGDetails of how and where vehicles can be parked, and any associated costs.Read more about parking in our glossary page.
- Yes
- GARDENA property has access to an outdoor space, which could be private or shared.
- Yes
- ACCESSIBILITYHow a property has been adapted to meet the needs of vulnerable or disabled individuals.Read more about accessibility in our glossary page.
- Ask agent
Claytongate, Coppull
Add an important place to see how long it'd take to get there from our property listings.
__mins driving to your place
Your mortgage
Notes
Staying secure when looking for property
Ensure you're up to date with our latest advice on how to avoid fraud or scams when looking for property online.
Visit our security centre to find out moreDisclaimer - Property reference 12009843. The information displayed about this property comprises a property advertisement. Rightmove.co.uk makes no warranty as to the accuracy or completeness of the advertisement or any linked or associated information, and Rightmove has no control over the content. This property advertisement does not constitute property particulars. The information is provided and maintained by Redpath Leach Estate Agents, Bolton. Please contact the selling agent or developer directly to obtain any information which may be available under the terms of The Energy Performance of Buildings (Certificates and Inspections) (England and Wales) Regulations 2007 or the Home Report if in relation to a residential property in Scotland.
*This is the average speed from the provider with the fastest broadband package available at this postcode. The average speed displayed is based on the download speeds of at least 50% of customers at peak time (8pm to 10pm). Fibre/cable services at the postcode are subject to availability and may differ between properties within a postcode. Speeds can be affected by a range of technical and environmental factors. The speed at the property may be lower than that listed above. You can check the estimated speed and confirm availability to a property prior to purchasing on the broadband provider's website. Providers may increase charges. The information is provided and maintained by Decision Technologies Limited. **This is indicative only and based on a 2-person household with multiple devices and simultaneous usage. Broadband performance is affected by multiple factors including number of occupants and devices, simultaneous usage, router range etc. For more information speak to your broadband provider.
Map data ©OpenStreetMap contributors.




