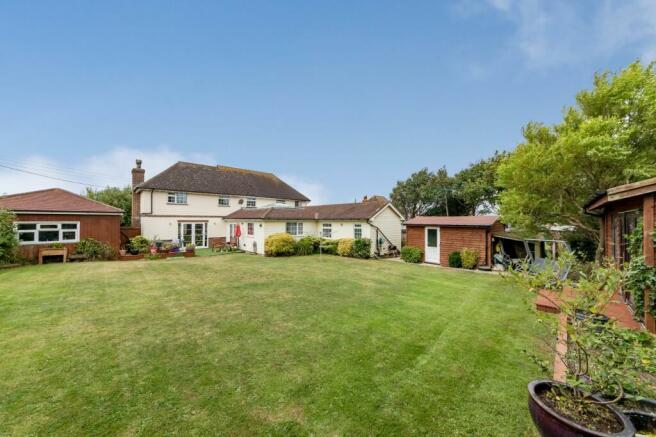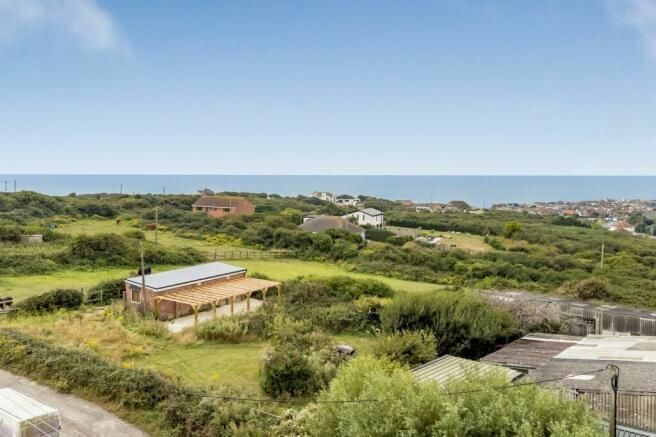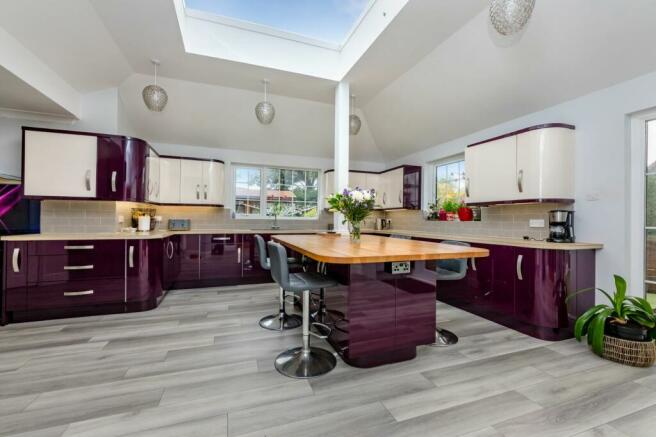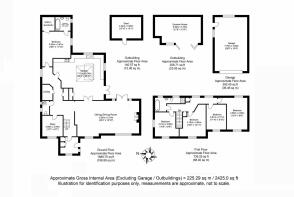
Outlook Avenue, Peacehaven, BN10

- PROPERTY TYPE
Detached
- BEDROOMS
5
- BATHROOMS
2
- SIZE
2,425 sq ft
225 sq m
- TENUREDescribes how you own a property. There are different types of tenure - freehold, leasehold, and commonhold.Read more about tenure in our glossary page.
Freehold
Key features
- DETACHED 5 BEDROOM HOME
- STUNNING VIEWS OF THE SOUTH DOWNS AND SEA
- GENEROUSLY SIZED GARDEN
- 30ft SITTING / DINING ROOM
- GORGEOUS KITCHEN BREAKFAST ROOM
- GROUND FLOOR STUDY
- MODERN FAMILY BATHROOM
- GROUND FLOOR BEDROOM WITH ENSUITE
- NUMEROUS OUTBUILDINGS AND SUBSTANTIAL GARAGE
Description
A great opportunity to purchase this well presented 5 Double Bedroom property boasting over 2,400 sq ft of living accommodation.
The Detached home features impressive views over neighbouring paddocks and of the sea beyond.
Inside there is a wonderful Kitchen Breakfast Room with sky lantern, a 30 ft Sitting/Dining Room, a Study, a Utility, ground floor Cloakroom and a Ground Bedroom with EnSuite Bathroom and Walk in Wardrobe.
Upstairs there are 4 further Double Bedrooms each with far reaching views and a wonderful Family Bathroom.
The garden is of a generous size and features a number of Outbuildings, including a Shed, Summer House with further potential and a sizeable Garage.
The property features flexible and adaptable accommodation, even providing for annexe accommodation if desired with minor alterations being required.
ACCOMMODATION
Entrance Porch- Dual aspect room with tiled floor and useful cloaks cupboards. Door to;
Entrance Hall- A generous entrance hall with painted panelled doors to principal rooms. Fitted cupboard and double width arch to;
Sitting/Dining Room- Measuring an impressive 30’04 x 16’10 the dual aspect room boasts a pretty stone built fireplace and enjoys views over the garden and double doors with floor to ceiling windows either side, provide the access.
Kitchen/Breakfast Room- Modern fitted kitchen finished in a stunning deep gloss purple and complimented by gloss cream cupboards. The kitchen incorporates an island with breakfast bar into the design. The dual aspect room enjoys views over the rear garden and features an impressive roof light flooding the room with natural light. Double doors to garden.
Utility- A useful Utility Cupboard with space and plumbing for appliances.
Ground Floor Study- A generously sized Study with window to the front.
Ground Floor Cloakroom- Modern suite comprising of wc and wash hand basin set into a vanity unit.
Ground Floor Bedroom- A good size double bedroom with views over the garden and boasting an enviable walk in wardrobe. Door to;
EnSuite Bathroom- A modern suite comprising of a bath withshower over and folding glass screen door. Wc and wash hand basin set into a vanity unit. Tiled surrounds and window to the side.
First Floor Landing- Painted panelled doors to principal rooms. Two linen cupboards. Views over the rear garden.
Bedroom 2- A dual aspect double bedroom with enviable views over the surrounding paddocks, but also of the sea.
Bedroom 3- Another dual aspect double bedroom with enviable views over the surrounding paddocks, but also of the sea.
Bedroom 4- A generous double bedroom with enviable views over the surrounding paddocks, and the sea.
Bedroom 5- A comfortable double bedroom with enviable views over the surrounding paddocks, and the sea.
Bathroom- A generously sized bathroom suite comprising of a bath with hand held shower attachment, separate spacious shower enclosure with fixed glass screen, wc and wash hand basin set into a vanity unit. Polished tiled floor and modern tiled walls with pattern inset. Windows to the rear.
Driveway- An extensive block-paved driveway.
Garage- A substantial detached garage measuring 25’6 x 15’4. Power points and light. Windows to rear and side and pedestrian door to rear garden.
Garden- A pretty well kept garden of a generous size. The garden is noticeably private and is mostly laid to lawn with mature and established plants and trees primarily to the borders. There is a useful Garden Shed with power and light and a wonderful Summer House with bi-fold doors and power and light. The summer house offers much more potential to become a Studio or Home Office if desired.
Outlook Avenue is a private road comprising of just a handful of detached residences and equine paddocks. A Mainline Railway Station is just 1.5 miles away at Newhaven.
Peacehaven is a bustlingcoastal town with an array of shops, restaurants public houses, eateries, leisure centre with gym and a supermarket. The town offers a choice of popular primary and secondary schools and provides some stunning coastal walks along the cliff but also the under cliff walk at Friars Bay known for its fossil finds. The town supports a number of sports clubs and benefits from an excellent bus service to Brighton and the surrounding area.
Brighton is just 4 miles West of Peacehaven and offers all that you can wish from a vibrant city including theatres, cinemas, some enviable restaurants, the infamous pier and beach. Brighton is also home to Brighton and Hove Albion, and an excellent choice of higher education.
Tenure – Freehold
Gas central Heating – Double Glazing.
EPC Rating – D
Council Tax Band – E
EPC Rating: D
Brochures
Brochure 1- COUNCIL TAXA payment made to your local authority in order to pay for local services like schools, libraries, and refuse collection. The amount you pay depends on the value of the property.Read more about council Tax in our glossary page.
- Band: E
- PARKINGDetails of how and where vehicles can be parked, and any associated costs.Read more about parking in our glossary page.
- Yes
- GARDENA property has access to an outdoor space, which could be private or shared.
- Yes
- ACCESSIBILITYHow a property has been adapted to meet the needs of vulnerable or disabled individuals.Read more about accessibility in our glossary page.
- Ask agent
Energy performance certificate - ask agent
Outlook Avenue, Peacehaven, BN10
Add your favourite places to see how long it takes you to get there.
__mins driving to your place


Mansell McTaggart in Lewes are your local experts for selling and renting properties across this sought after county town and out into the glorious surrounding villages.
We work closely with our network of 23 other Sussex offices to bring you the widest selection of properties and to reach the highest number of buyers and tenants. We combine an unrivalled marketing package with good old fashioned service to create a bespoke service which is uniquely personal to you.
Located in the heart of this historic Sussex town, our prominent office is brimming with an experienced and professional sales and lettings team who work together to ensure your buying or selling journey is as smooth as possible. Our wealth of local knowledge of Lewes and the surrounding areas, coupled with our marketing expertise means you can be sure of a truly bespoke experience.
We will fully support you in your search or sale, keeping communication open from the moment you chose to work with us right through to your moving day and beyond.
Pop in, email or call for a free, no obligation discussion about selling your property.
01273 407929
lewes@mansellmctaggart.co.uk
Your mortgage
Notes
Staying secure when looking for property
Ensure you're up to date with our latest advice on how to avoid fraud or scams when looking for property online.
Visit our security centre to find out moreDisclaimer - Property reference 5f1613fc-c3c4-4384-9701-9e577cc8309c. The information displayed about this property comprises a property advertisement. Rightmove.co.uk makes no warranty as to the accuracy or completeness of the advertisement or any linked or associated information, and Rightmove has no control over the content. This property advertisement does not constitute property particulars. The information is provided and maintained by Mansell McTaggart, Lewes. Please contact the selling agent or developer directly to obtain any information which may be available under the terms of The Energy Performance of Buildings (Certificates and Inspections) (England and Wales) Regulations 2007 or the Home Report if in relation to a residential property in Scotland.
*This is the average speed from the provider with the fastest broadband package available at this postcode. The average speed displayed is based on the download speeds of at least 50% of customers at peak time (8pm to 10pm). Fibre/cable services at the postcode are subject to availability and may differ between properties within a postcode. Speeds can be affected by a range of technical and environmental factors. The speed at the property may be lower than that listed above. You can check the estimated speed and confirm availability to a property prior to purchasing on the broadband provider's website. Providers may increase charges. The information is provided and maintained by Decision Technologies Limited. **This is indicative only and based on a 2-person household with multiple devices and simultaneous usage. Broadband performance is affected by multiple factors including number of occupants and devices, simultaneous usage, router range etc. For more information speak to your broadband provider.
Map data ©OpenStreetMap contributors.





