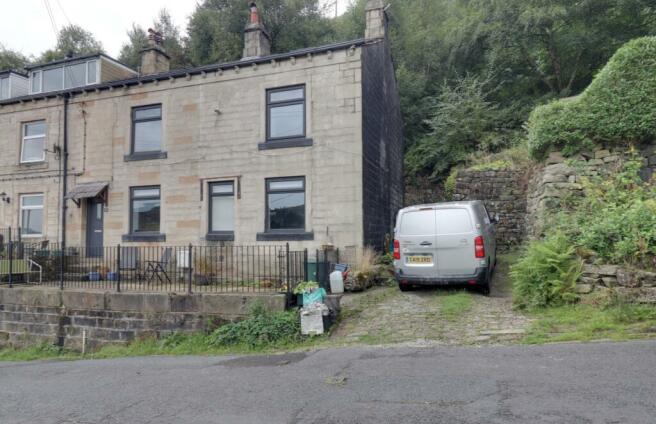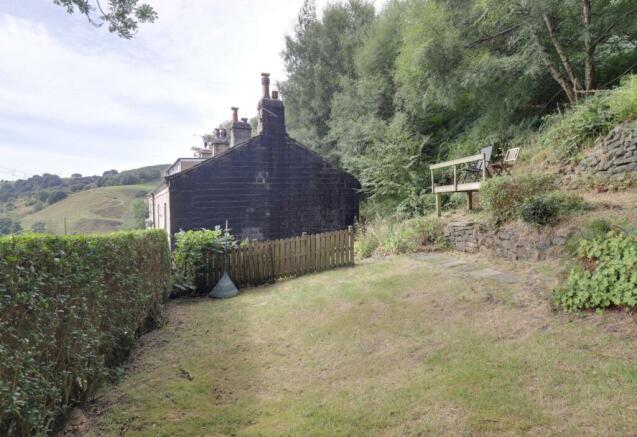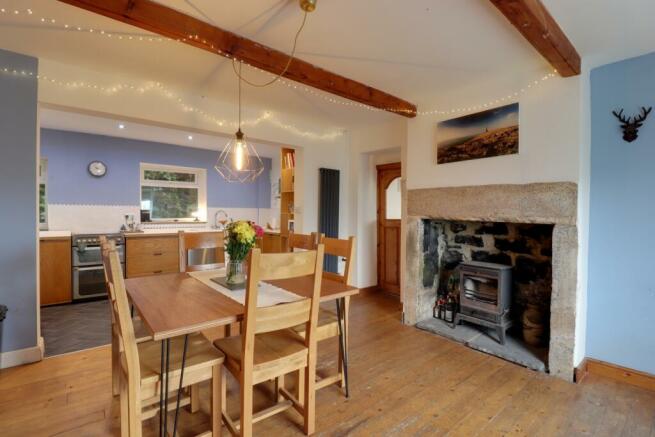33 Pexwood Road, Todmorden

- PROPERTY TYPE
Terraced
- BEDROOMS
5
- BATHROOMS
2
- SIZE
Ask agent
- TENUREDescribes how you own a property. There are different types of tenure - freehold, leasehold, and commonhold.Read more about tenure in our glossary page.
Freehold
Key features
- Spacious 5 bedroom cottage ( formerly 2 properties)
- Generous sized garden with amazing views
- Off road parking
- Dobroyd Castle and countryside walks literally on your doorstep
- Tastefully decorated throughout, with original characterful features
- Close to Todmorden Town centre and all its many amenities
- Great local transport links
- Local train station Manchester 26 mins Leeds 45 mins
Description
People that move to Todmorden, say that they love it here mainly for the friendliness of the people, and that people make time for you. And that's what makes it a really welcoming community.
Don't miss your opportunity to own a slice of countryside serenity, with the convenience of modern day living
The property briefly comprises of 5 bedrooms, 2 bathrooms, open plan kitchen diner, lounge, utility room, off road parking, front paved patio area
And to the side a stunning private garden, where you have the most spectacular views, over the Town centre, open countryside and the valleys beyond that Todmorden is famous for
This truly is a Magical place to live - No wonder people want to live here
Lets go inside . . . . . On the ground floor are the open plan kitchen diner, Living room, utility room, and bathroom
Entering in to the porch, ( with a unique stained glass feature glass panel) ideal for storing coats, shoes etc, you come in to the stunning open plan dining kitchen, fitted with a range of modern base and wall units, with complimentary work surfaces, gas cooker, electric hob, dishwasher and a free standing fridge freezer. and a tile effect vinyl floor
There is sufficient space for a decent sized dining table, perfect for busy family meals or for more formal dining with family and friends
Some of the stand out features of this area are the original wooden beams, stone surround fire place, and wooden floor
Flowing on from the kitchen/dining/lounge is the living room this is a really spacious area, with 2 large windows flooding the space with natural light, making this a lovely airy room, decorated to a high standard the room is stylish and comfortable, There is a modern multi fuel burner, with a stone surround, ideal for making those cold winter nights nice and cosy.
A door from the living room leads in to the utility room, with high gloss white wall units, complimentary wooden work surfaces, sink, washing machine and dryer.
Ascending the stairs to the first floor are 3 bedrooms and the family bathroom
Double bedroom number one is a generous size at the front of the property, with a wood floor, original beams, and the most amazing country side and valley views.
Bedroom number 2 is at the back of the property and is a good size single, ideal for the home office
Bedroom number 3 is a spacious double at the front of the property, again with feature wooden floors and original beams
The Family bathroom is a beautiful modern white 4 piece suite, with a shower above the bath, with contemporary mosaic tiles
Bi folding doors on the left wing lead up to the attic double bedroom 4 with a Velux window and under eaves storage, with original wooden beams
Bi folding doors on the right wing lead up to the attic double bedroom 5 with 2 Velux windows and the original wooden beams
Todmorden is a bustling market town with a real sense of community. From the Incredible Edible to the Todmorden Harriers running club, there is a wide variety of things to do. The town is also an ideal location if you like walking, with many established walkways and trails surrounding the area. With an array of coffee shops, bars and restaurants, Indoor and outdoor markets, leisure centre, park, Theater, orchestral and choral society, cricket club, several churches, 4 of the major shops, six primary schools, one high school, and the medical centre , this is truly a lovely place to live. Hailed as one of the best places to live in the UK by the Times newspaper
This property must be viewed to appreciate its sheer size, scale and quality of finish . . . . Book your viewing now so as not to be disappointed
Council Tax = A
Freehold Property
E.P.C =
Kitchen/Dining/Living Room
6.6m x 4.31m - 21'8" x 14'2"
Living Room
4.4m x 4.01m - 14'5" x 13'2"
Utility
4.32m x 2m - 14'2" x 6'7"
Bedroom
4.3m x 3.4m - 14'1" x 11'2"
Bedroom 2
4.3m x 4.1m - 14'1" x 13'5"
Bedroom 3
3.4m x 3.2m - 11'2" x 10'6"
Bedroom 4
4.31m x 4.3m - 14'2" x 14'1"
Bedroom 5
4.32m x 4m - 14'2" x 13'1"
- COUNCIL TAXA payment made to your local authority in order to pay for local services like schools, libraries, and refuse collection. The amount you pay depends on the value of the property.Read more about council Tax in our glossary page.
- Band: TBC
- PARKINGDetails of how and where vehicles can be parked, and any associated costs.Read more about parking in our glossary page.
- Yes
- GARDENA property has access to an outdoor space, which could be private or shared.
- Yes
- ACCESSIBILITYHow a property has been adapted to meet the needs of vulnerable or disabled individuals.Read more about accessibility in our glossary page.
- Ask agent
33 Pexwood Road, Todmorden
Add your favourite places to see how long it takes you to get there.
__mins driving to your place
Your mortgage
Notes
Staying secure when looking for property
Ensure you're up to date with our latest advice on how to avoid fraud or scams when looking for property online.
Visit our security centre to find out moreDisclaimer - Property reference 10540287. The information displayed about this property comprises a property advertisement. Rightmove.co.uk makes no warranty as to the accuracy or completeness of the advertisement or any linked or associated information, and Rightmove has no control over the content. This property advertisement does not constitute property particulars. The information is provided and maintained by EweMove, Covering Yorkshire. Please contact the selling agent or developer directly to obtain any information which may be available under the terms of The Energy Performance of Buildings (Certificates and Inspections) (England and Wales) Regulations 2007 or the Home Report if in relation to a residential property in Scotland.
*This is the average speed from the provider with the fastest broadband package available at this postcode. The average speed displayed is based on the download speeds of at least 50% of customers at peak time (8pm to 10pm). Fibre/cable services at the postcode are subject to availability and may differ between properties within a postcode. Speeds can be affected by a range of technical and environmental factors. The speed at the property may be lower than that listed above. You can check the estimated speed and confirm availability to a property prior to purchasing on the broadband provider's website. Providers may increase charges. The information is provided and maintained by Decision Technologies Limited. **This is indicative only and based on a 2-person household with multiple devices and simultaneous usage. Broadband performance is affected by multiple factors including number of occupants and devices, simultaneous usage, router range etc. For more information speak to your broadband provider.
Map data ©OpenStreetMap contributors.



