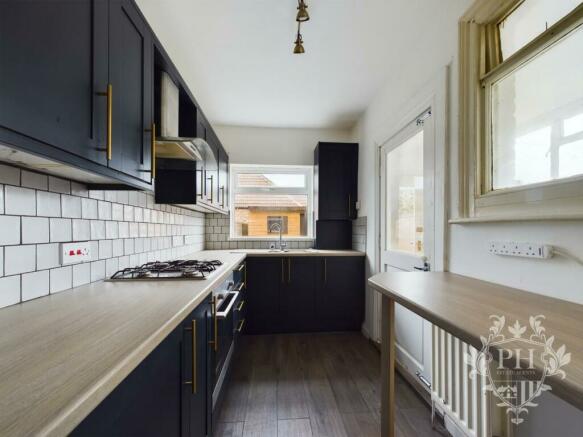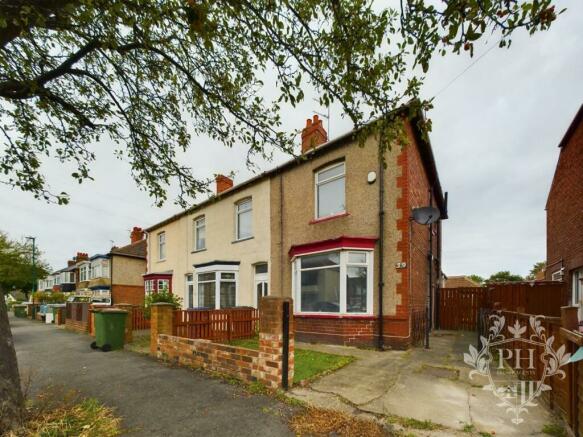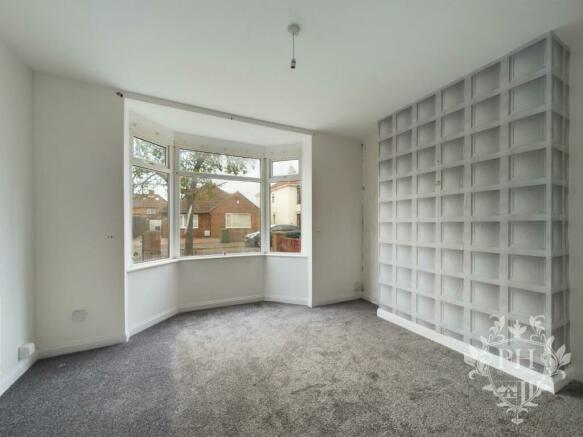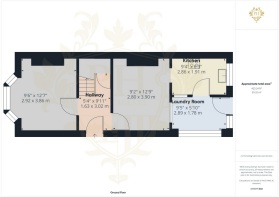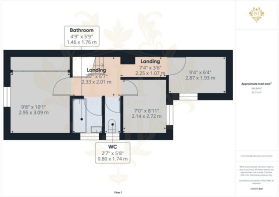
Brooksbank Avenue, Redcar

- PROPERTY TYPE
End of Terrace
- BEDROOMS
3
- BATHROOMS
1
- SIZE
1,023 sq ft
95 sq m
- TENUREDescribes how you own a property. There are different types of tenure - freehold, leasehold, and commonhold.Read more about tenure in our glossary page.
Freehold
Key features
- NO ONWARD CHAIN
- DESIRABLE REDCAR LOCATION
- THREE BEDROOM
- OFF-STREET PARKING
- CLOSE TO TRANSPORT LINKS
- AVAILABLE TO VIEW
Description
Entrance Hallway - 1.63m x 3.02m (5'4" x 9'11" ) - Step into the entrance hallway of this charming home. From here, a door to your left leads to the inviting front reception room, while a door on the right opens into the spacious dining room. The hallway also houses a staircase that ascends to the first floor.
Reception Room - 2.90m x 3.84m (9'6" x 12'7" ) - The front reception room is bathed in natural light, thanks to its large bay window. It features a neutral grey carpet and a central heating radiator, creating a cosy and comfortable space.
Dining Room - 2.79m x 3.89m (9'2" x 12'9") - The dining room has wood laminate flooring and a central heating radiator, offering ample space for delightful family mealtimes.
Kitchen - 2.84m x 1.91m (9'4" x 6'3" ) - The kitchen is equipped with fitted wall, base, and drawer units, complemented by half white tiled walls for easy cleaning. It includes an integrated oven, hob, and extractor fan, as well as a central heating radiator and a stainless steel sink with a mixer tap. A window above the sink provides a view of the rear garden.
Rear Entrance - 2.87m x 1.78m (9'5" x 5'10") - Further enhancing this property is the rear entrance, which could serve as a utility area, offering endless possibilities for customisation.
Landing - 2.31m x 2.01m (7'7" x 6'7") - Upstairs, the carpeted landing provides access to three bedrooms, the toilet, a bathroom, and the loft space above, ensuring plenty of room for a growing family.
Bedroom One - 2.95m x 3.07m (9'8" x 10'1" ) - Located at the front of the property, this bedroom features modern grey carpet and tastefully neutral wall decor. The room is equipped with spacious fitted wardrobes that have sliding mirror doors, offering both style and functionality.
Bedroom Two - 2.84m x 1.93m (9'4" x 6'4" ) - The second bedroom, located towards the rear of the property, offers a serene and private retreat. It features a large UPVC double glazed window that allows natural light to flood the room, creating a bright and airy atmosphere. The room is equipped with a radiator to ensure comfort during colder months and boasts a striking feature wall that adds a touch of elegance and personality. This spacious bedroom can comfortably accommodate a double bed along with smaller storage units, making it an ideal space for relaxation and storage.
Bedroom Three - 2.13m x 2.72m (7'0" x 8'11" ) - Nestled at the back of the property, the third bedroom offers a serene and cozy retreat. This space is ideally suited for a single bed and compact storage units, ensuring a comfortable and organized living area. The room is bathed in natural light through a large UPVC double glazed window, and it stays warm and inviting thanks to the efficient radiator.
Bathroom - 1.45m x 1.75m (4'9" x 5'9" ) - The contemporary bathroom is designed for relaxation and convenience. It features a stylish vanity with an integrated basin and ample storage beneath. The modern bathtub comes with jets, complemented by an overhead electric shower. A frosted window on the side elevation ensures privacy while allowing natural light to flood the space.
Wc - 0.79m x 1.73m (2'7" x 5'8") - Adjacent to the bathroom, the separate WC is equipped with a modern toilet and an additional frosted window on the side elevation, maintaining the home's cohesive design and ensuring a bright, airy feel.
External - Externally, the property boasts a driveway at the front, complemented by a secure side gate that provides easy access to the rear garden. The rear garden, enclosed by a fence, is predominantly laid to lawn, featuring paved areas and a convenient storage shed. With a bit of updating, this garden has the potential to transform into a delightful and welcoming retreat, perfect for relaxation and outdoor activities.
Brochures
Brooksbank Avenue, RedcarBrochure- COUNCIL TAXA payment made to your local authority in order to pay for local services like schools, libraries, and refuse collection. The amount you pay depends on the value of the property.Read more about council Tax in our glossary page.
- Band: B
- PARKINGDetails of how and where vehicles can be parked, and any associated costs.Read more about parking in our glossary page.
- Yes
- GARDENA property has access to an outdoor space, which could be private or shared.
- Yes
- ACCESSIBILITYHow a property has been adapted to meet the needs of vulnerable or disabled individuals.Read more about accessibility in our glossary page.
- Ask agent
Brooksbank Avenue, Redcar
Add your favourite places to see how long it takes you to get there.
__mins driving to your place
Welcome to PH Estate Agents
Here at PH Estate Agents, we understand the experience of moving, whether it be the joy of owning your first home or investment, or the emotions attached to selling a home for a loved one, we are here to guide you through the process and ensure your property journey is as smooth as possible. We offer guidance for what you will experience throughout the entire process.
What We Do
We believe in traditional estate agency values, based on trust and exceptional customer service. Our dedicated and experienced team provide a modern service, based on our core values, and we consistently strive to improve our service to ensure our customers have the best possible experience with us.
We understand that homes are not just bricks and mortar and make it our business to understand our customers and their situations, dealing with all aspects of the property journey with professionalism and care.
Our Values
We pride ourselves on always acting in accordance with our core values, being genuine and trustworthy. We offer flexible appointment times to meet the needs of our clients. Our experienced staff have over 35 years combined experience and can offer local knowledge as well as a friendly approach. From selling your home, to finding you a tenant, or simply advice on the next steps, we are always happy to help.
When it comes to choosing an agent... choose R.I.G.H.T.
Reliable | Integrity | Genuine | Helpful | Trustworthy
Adding a personal touch...
Unlike some estate agents, we don't just operate online.
Remaining true to our own values, we believe that giving our customers the opportunity to speak with us directly should come as standard.
Your mortgage
Notes
Staying secure when looking for property
Ensure you're up to date with our latest advice on how to avoid fraud or scams when looking for property online.
Visit our security centre to find out moreDisclaimer - Property reference 33331984. The information displayed about this property comprises a property advertisement. Rightmove.co.uk makes no warranty as to the accuracy or completeness of the advertisement or any linked or associated information, and Rightmove has no control over the content. This property advertisement does not constitute property particulars. The information is provided and maintained by PH Estate Agents, Redcar. Please contact the selling agent or developer directly to obtain any information which may be available under the terms of The Energy Performance of Buildings (Certificates and Inspections) (England and Wales) Regulations 2007 or the Home Report if in relation to a residential property in Scotland.
*This is the average speed from the provider with the fastest broadband package available at this postcode. The average speed displayed is based on the download speeds of at least 50% of customers at peak time (8pm to 10pm). Fibre/cable services at the postcode are subject to availability and may differ between properties within a postcode. Speeds can be affected by a range of technical and environmental factors. The speed at the property may be lower than that listed above. You can check the estimated speed and confirm availability to a property prior to purchasing on the broadband provider's website. Providers may increase charges. The information is provided and maintained by Decision Technologies Limited. **This is indicative only and based on a 2-person household with multiple devices and simultaneous usage. Broadband performance is affected by multiple factors including number of occupants and devices, simultaneous usage, router range etc. For more information speak to your broadband provider.
Map data ©OpenStreetMap contributors.
