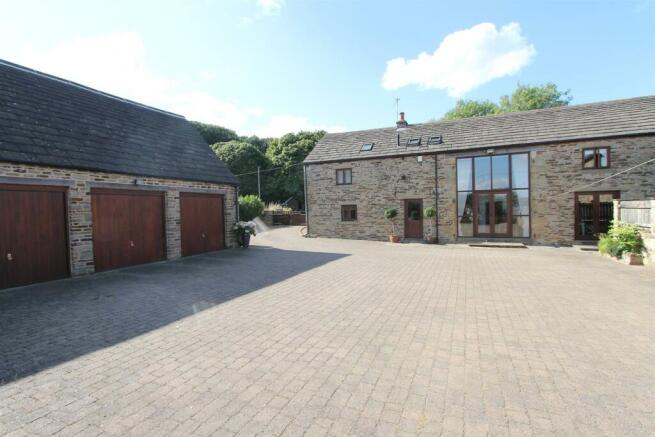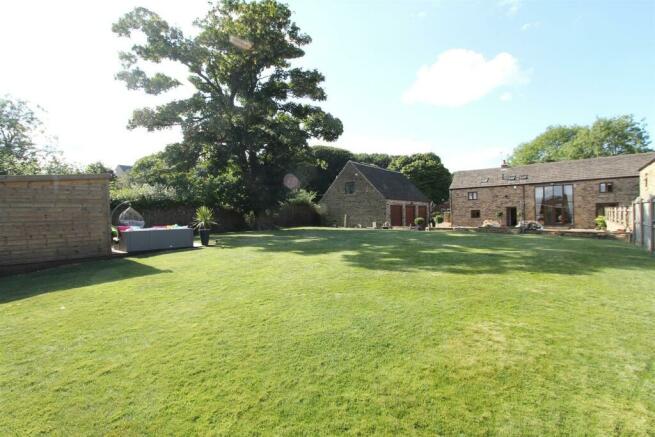Hay Green Lane, Birdwell, Barnsley, S70 5XE

- PROPERTY TYPE
Barn Conversion
- BEDROOMS
4
- BATHROOMS
2
- SIZE
Ask agent
- TENUREDescribes how you own a property. There are different types of tenure - freehold, leasehold, and commonhold.Read more about tenure in our glossary page.
Freehold
Key features
- GRADE 2 LISTED BARN CONVERSION
- CHARACTER STONE PROPERTY
- AMPLE GATED PARKING
- TRIPLE STONE GARAGE
- GARDEN SUMMERHOUSE WITH HOT TUB INCLUDED
- VIEWING ESSENTIAL!
Description
Externally, a spacious courtyard area gives access to a triple garage with space above for further development, if required.
The grade II listed property is flooded with natural light, particularly from the original coach house entrance, which is fully glazed. Internally, many original features have been retained, including traditional beam work, deep windowsills, in part with exposed stone surrounds and complementing stone chimney breasts. There is also solid wood stained floorboards throughout, plus a handmade kitchen with distressed units that are in keeping with the barn theme, yet still house the modern cooking essentials, including integrated appliances.
To the first floor, the master bedroom en-suite and family bathroom both boast four piece suites, the latter incorporating an antique cast iron bath. There is also gas central heating, solid wood double glazing and full mains services.
The Granary enjoys a countryside aspect, with distant views over adjacent paddock land. However, local facilities are still close at hand, including the various shops, Post Office, petrol station and public houses in Birdwell. Further amenities can be found in the nearby Hoyland town centre, whilst Barnsley town centre and Cortonwood Retail Park are just a short drive away. Commuters benefit from easy access to junction 36 of the M1 motorway and local railways stations at Elsecar and Wombwell.
Ground Floor -
Entrance Hall: - A part glazed hardwood entrance door leading from the courtyard opens into the hallway, which features stained wooden floorboards, radiator and a deep recessed store that currently houses an additional fridge/freezer.
Cloakroom/Wc: - Fitted with a Victorian style low flush WC and contemporary wash bowl with chrome mixer tap which is set upon a distressed timber pedestal with slate tiled splashback. There are stained wooden floorboards, extractor fan and radiator.
Lounge: - 4.57m x 3.78m (4.37m max) (15'0" x 12'5" (14'4" ma - Having windows to three elevations, all of which boast deep stone windowsills with beamed lintels over, plus a further exposed ceiling beam and complementing stone fireplace with raised hearth and inset gas fired stove. There are stained wooden floorboards, two wall light points, a television point and two radiators.
Dining Room: - 3.78m x 3.51m (12'5" x 11'6") - This additional reception room is flooded with light from the 12ft high fully glazed former coach house entrance, which includes French doors opening to the courtyard. There is a solid oak staircase rising to the first floor galleried landing, plus stained floorboards and a radiator.
Front Entrance Porch: - Approached from a cottage style solid wood entrance door with obscure glazed side panel windows, the porch has a stone internal step and stained wooden floorboards. Access is provided to the aforementioned dining room and the...
Study: - 2.57m x 1.96m (8'5" x 6'5") - Having front facing window with deep stone sill and beamed lintel, further stained wooden floorboards and a radiator.
Breakfast Kitchen: - 6.58m x 4.60m (21'7 x 15'1") - This spacious bespoke crafted kitchen is the hub of the home and is fitted with an extensive range of handmade distressed units, in keeping with the barn theme. It incorporates a double Belfast style sink with mixer tap and cupboard under, further base and wall mounted units, plus area of solid wood worktop surfaces with tiled splash backs. There is a central work island with butcher’s block, feature stone mock chimney with beamed mantle and inset range style oven, integrated fridge, freezer, dishwasher and washing machine, cupboard housing the gas fired combination boiler, windows to side and rear aspects and French doors opening out to the courtyard. In addition, there are exposed ceiling beams, lintels over the windows, stained wooden floorboards and two radiators.
First Floor -
Landing: - This impressive galleried landing overlooks the dining room and benefits from high levels of natural light provided by the aforementioned courtyard window. There are five additional low level front facing windows with stone sills and beamed lintels over, two Velux windows and three radiators.
Bedroom One: - 3.66m x 3.84m (12'0 x 12'7") - Again, this master bedroom has a deep stone windowsill overlooking the rear aspect with beamed lintel over. There are exposed ceiling beams, stained wooden floorboards, a radiator and an internal window looking out onto the galleried landing and dining room. Access is provided to the...
En-Suite Bathroom: - Fitted with a white four piece suite comprising a freestanding contemporary bath with floor mounted chrome mixer tap, separate shower enclosure, low flush WC and vanity wash hand basin with cupboard beneath and chrome mixer tap. There is a Velux skylight window, down lighters to the ceiling, stained wooden floorboards and a radiator.
Bedroom Two: - 2.82m x 2.79m (9'3" x 9'2") - Having a high level gable window with exposed stone surround and beamed lintel over, additional exposed wall and ceiling beam and a radiator.
Bedroom Three: - 3.61m x 2.26m (11'10" x 7'5") - Providing two Velux skylight windows, a radiator, stained wooden floorboards and a high pitched ceiling, exposing an original beam.
Bedroom Four: - 2.82m x 2.64m (9'3" x 8'8") - Having side facing gable window with stone sill and exposed surround, plus a beamed lintel over. There are further beams to the ceiling and wall, stained wooden floorboards, radiator and loft hatch.
Family Bathroom: - Fitted with three quarter height tiling and a white four piece suite comprising a cast iron antique bath with floor mounted chrome mixer tap and telephone style shower head attachment, extra wide shower enclosure, low flush WC and wash hand basin. There is an obscure glazed window, additional Velux skylight window, down lighters to the ceiling, extractor fan and stained wooden floorboards.
Outside - A dry stone boundary wall runs along the front of the plot, enclosing a generous lawn and pebbled driveway, which leads, via double timber gates, into the block paved courtyard, suitable for parking a number of vehicles. Access is provided to a stone built triple garage, measuring 28ft 3in x 19ft 7in internally, that has three powered doors, light and power points, cold water supply and electric car charger. It has been constructed with cavity walls and has a boarded loft space, offering potential for further development, subject to the necessary planning consent. At the end of the driveway, there is an additional rear lawn overlooking adjacent paddock land and includes a TIMBER GARDEN BUILDING with sun room having light and power supply, TV point and double doors opening to the covered hot tub space whereby the six person hot tub is included within the asking price.
Brochures
Hay Green Lane, Birdwell, Barnsley, S70 5XE- COUNCIL TAXA payment made to your local authority in order to pay for local services like schools, libraries, and refuse collection. The amount you pay depends on the value of the property.Read more about council Tax in our glossary page.
- Band: E
- PARKINGDetails of how and where vehicles can be parked, and any associated costs.Read more about parking in our glossary page.
- Yes
- GARDENA property has access to an outdoor space, which could be private or shared.
- Yes
- ACCESSIBILITYHow a property has been adapted to meet the needs of vulnerable or disabled individuals.Read more about accessibility in our glossary page.
- Ask agent
Hay Green Lane, Birdwell, Barnsley, S70 5XE
Add an important place to see how long it'd take to get there from our property listings.
__mins driving to your place
Get an instant, personalised result:
- Show sellers you’re serious
- Secure viewings faster with agents
- No impact on your credit score

Your mortgage
Notes
Staying secure when looking for property
Ensure you're up to date with our latest advice on how to avoid fraud or scams when looking for property online.
Visit our security centre to find out moreDisclaimer - Property reference 33332076. The information displayed about this property comprises a property advertisement. Rightmove.co.uk makes no warranty as to the accuracy or completeness of the advertisement or any linked or associated information, and Rightmove has no control over the content. This property advertisement does not constitute property particulars. The information is provided and maintained by Sorbys, Barnsley. Please contact the selling agent or developer directly to obtain any information which may be available under the terms of The Energy Performance of Buildings (Certificates and Inspections) (England and Wales) Regulations 2007 or the Home Report if in relation to a residential property in Scotland.
*This is the average speed from the provider with the fastest broadband package available at this postcode. The average speed displayed is based on the download speeds of at least 50% of customers at peak time (8pm to 10pm). Fibre/cable services at the postcode are subject to availability and may differ between properties within a postcode. Speeds can be affected by a range of technical and environmental factors. The speed at the property may be lower than that listed above. You can check the estimated speed and confirm availability to a property prior to purchasing on the broadband provider's website. Providers may increase charges. The information is provided and maintained by Decision Technologies Limited. **This is indicative only and based on a 2-person household with multiple devices and simultaneous usage. Broadband performance is affected by multiple factors including number of occupants and devices, simultaneous usage, router range etc. For more information speak to your broadband provider.
Map data ©OpenStreetMap contributors.




