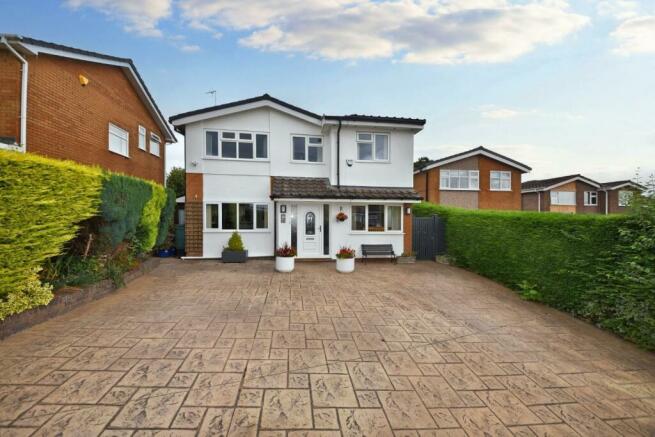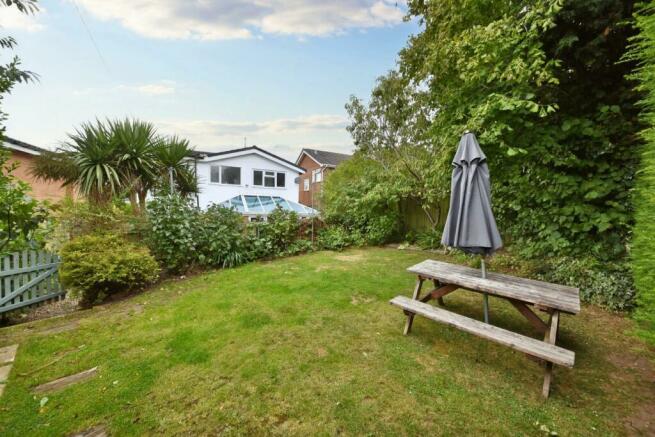
Bryn Clwyd, Mynydd Isa, Mold

- PROPERTY TYPE
House
- BEDROOMS
4
- BATHROOMS
2
- SIZE
Ask agent
- TENUREDescribes how you own a property. There are different types of tenure - freehold, leasehold, and commonhold.Read more about tenure in our glossary page.
Freehold
Key features
- Greatly Extended Four Bedroom Detached House
- Popular Residential Area
- Three Reception Rooms
- Fitted Kitchen With Range Cooker
- Utility/Wc
- Bedroom 1 With Ensuite
- Study/Optional Ground Floor Bedroom
- Driveway For Four Cars
- Private Garden & Patio
- Ideal Family Home
Description
Location - Bryn Clwyd is a popular residential area situated some three miles from Mold and is within a short drive of the A494 trunk road enabling ease of access throughout the region. The village has a small range of shops serving daily needs to include a Sainsburys mini-supermarket and newsagent as well as a regular bus service to Mold. The market town of Mold provides a more comprehensive range of shopping facilities, a twice weekly street market and leisure facilities.
The Accommodation Comprises -
Front Entrance - Covered front entrance with UPVC double glazed panelled door to reception hall.
Reception Hall - 5.38m x 1.78m (17'8" x 5'10") - A spacious hallway with spindle staircase to the first floor with storage recess beneath, high gloss wood effect laminate flooring and radiator.
Living Room - 4.78m x 3.30m (15'8" x 10'10") - An attractive room with double glazed windows to the front, feature polished limestone style fireplace with decorative arched inset, granite hearth and coal effect gas fire. TV aerial point, coved ceiling and contemporary style radiator.
Kitchen - 4.47m x 2.46m (14'8" x 8'1") - Fitted with a modern range of gloss white fronted base and wall units with dark tone marble effect work surfaces with inset composite sink unit with preparation bowl and adjustable mixer tap; and marble style tiled splashback. Gas range style cooker included in the sale with fitted cooker hood, integrated dishwasher and space for fridge/freezer. Pine ceiling, Karndean wood effect flooring and double glazed window overlooking the garden. Opening to dining room.
Dining Room - 3.33m x 2.31m (10'11" x 7'7") - Continuation of the Karndean wood effect flooring, contemporary style radiator, recessed ceiling lighting and wide archway leading through to family room.
Family Room - 3.35m x 3.35m (11' x 11') - An attractive room with double glazed pitched roof, high level double glazed windows and matching French doors to the rear providing access to the patio and garden. Continuation of the Karndean wood effect floor covering, TV aerial point and radiator.
Utility Room - 2.54m x 1.55m (8'4" x 5'1") - Matching worktops and base cupboards to the kitchen with marble effect tiled splashback, inset stainless steel sink unit with mixer tap, plumbing for washing machine and space for tumble dryer. Karndean wood effect flooring, double glazed roof and full length double glazed exterior door to the garden.
Cloakroom/Wc - Comprising low flush WC with radiator, small high level double glazed window with frosted glass and double glazed roof.
Inner Hallway - Wall mounted Baxi gas fired central heating boiler.
Study/Optional Bedroom - 4.24m x 2.31m (13'11" x 7'7") - Double glazed window to the front, full length window to the side gable, double panelled radiator and built in cupboard housing the electricity meter.
First Floor Landing - Loft access and white panelled interior doors to all rooms.
Bedroom One - 5.23m x 3.12m overall (17'2" x 10'3" overall) - A spacious principal bedroom with dressing area and double glazed window to the front with views over the surrounding properties across to the Clwydian Hills and Moel Famau in the far distance. Radiator and two built in double wardrobes with locker type cupboards above. Internal door to en suite.
En Suite - 3.05m x 1.78m (10' x 5'10") - A generous size en suite shower room with attractive dark tone marble style part tiled walls incorporating a large shower enclosure extending the full width of the room with glazed screen and mains shower valve with twin headset. Vanity wash basin with wide drawers beneath and low flush WC. Washed wood effect tiled floor with matching skirtings, and double glazed window with frosted glass.
Bedroom Two - 4.62m x 2.39m (15'2" x 7'10") - A dual aspect room with views across to the surrounding hillside, fitted pine fronted wardrobe and radiator.
Bedroom Three - 3.07m x 2.41m (10'1" x 7'11") - Double glazed window to the rear and radiator.
Bedroom Four/Office - 2.92m x 1.98m (9'7" x 6'6") - Double glazed window to the front and radiator.
Family Bathroom - 1.98m x 1.96m (6'6" x 6'5") - A fully tiled bathroom comprising panelled bath with mixer shower tap, pedestal wash basin and low flush WC. Built in open shelving, tiled floor, towel radiator and double glazed window with frosted glass.
Outside - To the front is a wide concrete patterned driveway extending across the full width of the plot affording off road parking for up to four cars. The driveway is bounded by high mature conifer hedging ensuring a high degree of privacy. There is gated access to the side of the property leading to the rear garden.
Rear Garden - To the rear is a secluded garden divided in two parts to include concrete patterned patio area to the lower part with raised stone faced shrubbery borders with a variety of mature plants, trees and fruit bushes. Outside light and tap, and useful attached store to the left hand gable of the house for garden implements and bikes, etc. Steps from patio lead to a private lawned garden with high mature hedging and a timber built/clad summer house.
Directions - From the Agent's Mold Office proceed along Chester Street and turn left at the mini roundabout onto Chester Road. On the approaching the main roundabout on the outskirts of the town take the second exit signposted for Mynydd Isa / Buckley. Proceed up the hill and after approximately half a mile take the left hand turning onto Chambers Lane. Follow this road for a further third of a mile and take the left hand turn into Heol Fammau and first right into Bryn Clwyd. The property will then be found on the right hand side.
Council Tax - Flintshire County Council - Tax Band E
Tenure - Understood to be Freehold
Anti Money Laundering Regulations - Intending purchasers will be asked to produce identification documentation before we can confirm the sale in writing. There is an administration charge of £30.00 per person payable by buyers and sellers, as we must electronically verify the identity of all in order to satisfy Government requirements regarding customer due diligence. We would ask for your co-operation in order that there will be no delay in agreeing the sale.
Material Information Report - The Material Information Report for this property can be viewed on the Rightmove listing. Alternatively, a copy can be requested from our office which will be sent via email.
Extra Services - Mortgage referrals, conveyancing referral and surveying referrals will be offered by Cavendish Estate Agents. If a buyer or seller should proceed with any of these services then a commission fee will be paid to Cavendish Estate Agents Ltd upon completion.
Viewing - By appointment through the Agent's Mold Office .
FLOOR PLANS - included for identification purposes only, not to scale.
DW/PMW
Brochures
Bryn Clwyd, Mynydd Isa, Mold- COUNCIL TAXA payment made to your local authority in order to pay for local services like schools, libraries, and refuse collection. The amount you pay depends on the value of the property.Read more about council Tax in our glossary page.
- Band: E
- PARKINGDetails of how and where vehicles can be parked, and any associated costs.Read more about parking in our glossary page.
- Yes
- GARDENA property has access to an outdoor space, which could be private or shared.
- Yes
- ACCESSIBILITYHow a property has been adapted to meet the needs of vulnerable or disabled individuals.Read more about accessibility in our glossary page.
- Ask agent
Bryn Clwyd, Mynydd Isa, Mold
Add an important place to see how long it'd take to get there from our property listings.
__mins driving to your place
Your mortgage
Notes
Staying secure when looking for property
Ensure you're up to date with our latest advice on how to avoid fraud or scams when looking for property online.
Visit our security centre to find out moreDisclaimer - Property reference 33332098. The information displayed about this property comprises a property advertisement. Rightmove.co.uk makes no warranty as to the accuracy or completeness of the advertisement or any linked or associated information, and Rightmove has no control over the content. This property advertisement does not constitute property particulars. The information is provided and maintained by Cavendish Estate Agents, Mold. Please contact the selling agent or developer directly to obtain any information which may be available under the terms of The Energy Performance of Buildings (Certificates and Inspections) (England and Wales) Regulations 2007 or the Home Report if in relation to a residential property in Scotland.
*This is the average speed from the provider with the fastest broadband package available at this postcode. The average speed displayed is based on the download speeds of at least 50% of customers at peak time (8pm to 10pm). Fibre/cable services at the postcode are subject to availability and may differ between properties within a postcode. Speeds can be affected by a range of technical and environmental factors. The speed at the property may be lower than that listed above. You can check the estimated speed and confirm availability to a property prior to purchasing on the broadband provider's website. Providers may increase charges. The information is provided and maintained by Decision Technologies Limited. **This is indicative only and based on a 2-person household with multiple devices and simultaneous usage. Broadband performance is affected by multiple factors including number of occupants and devices, simultaneous usage, router range etc. For more information speak to your broadband provider.
Map data ©OpenStreetMap contributors.








