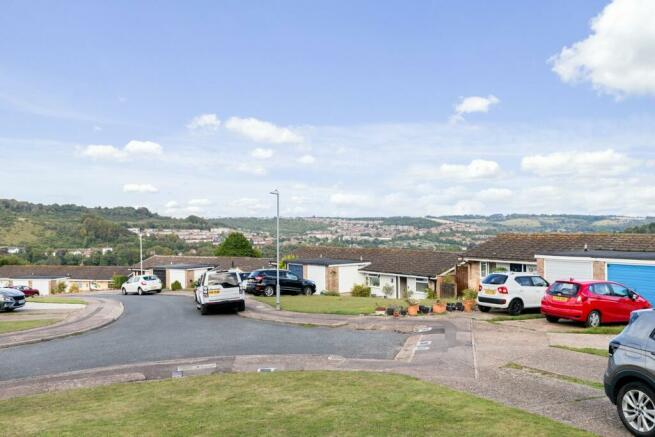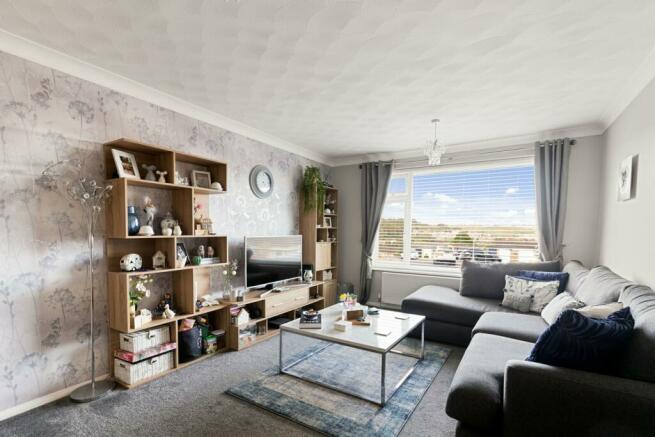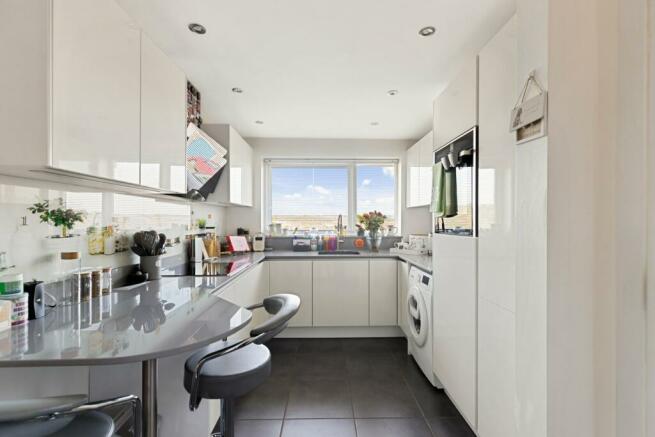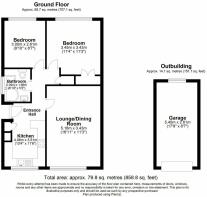
Westdean Close, River, Dover, CT17

- PROPERTY TYPE
Semi-Detached Bungalow
- BEDROOMS
2
- BATHROOMS
1
- SIZE
Ask agent
- TENUREDescribes how you own a property. There are different types of tenure - freehold, leasehold, and commonhold.Read more about tenure in our glossary page.
Freehold
Key features
- Guide Price £300,000 - £325,000
- Two bedrooms
- Modern Kitchen
- High Spec Appliances
- Modern Bathroom
- Quaint garden
- Bungalow In River
- Garage & Off Street Parking
- Highly Sought After Location
Description
DRAFT DETAILS... Guide Price £300,000 - £325,000... Fabulous two bedroom semi detached bungalow in the popular Westdean Close, River, Dover. Located at the top of the close gives far reaching views across Dover and surroundings. The property comprises a modern kitchen/breakfast area, lounge/diner, two bedrooms and bathroom. Additional benefits include off road parking for 3-4 cars, detached garage, double glazing and gas central heating. Ideally situated in the popular suburb of River and within a short stroll of the village centre and playing fields. Perfect for young families as outstanding local primary school is within walking distance of the property. There are several local shops within a short walk of the property and you can also access Kearsney railway station for access to London. Call Burnap and Abel on to organise a viewing.
Lounge/Diner
3.43m x 5.16m (11' 3" x 16' 11") A nicely decorated lounge/diner with a large double glazed window to the front of the property. Grey carpets and redecorated around a year ago. Radiator under the window.
Kitchen/Breakfast Room
3.51m x 4.06m (11' 6" x 13' 4") Modern fitted kitchen. Boasting white gloss floor and wall base units with integrated Neff cooker, hob with extractor fan, Neff fridge microwave as well as dishwasher. A breakfast bar on the end of the kitchen to enjoy your morning coffee. LED lights surrounding the units . Tiled flooring throughout the hallway and bathroom.
Bedroom 1
3.43m x 3.45m (11' 3" x 11' 4") Good sized double bedroom to the back overlooking the garden. Carpeted flooring with large radiator under the window. Built-in wardrobe included.
Bedroom 2
2.61m x 3.00m (8' 7" x 9' 10") Single room with corner wardrobes. Double glazed window to the back looking over the garden. Carpet floor coverings.
Bathroom
1.66m x 2.09m (5' 5" x 6' 10") Modern bathroom with a WC, wall mounted sink with vanity unit and bath with an overhead shower. Tiled walls and hard flooring.
Garden
Garage & Off Street Parking
17' 9" x 8' 7" (5.41m x 2.62m)
Area Infromation
The property is located in the highly sought after historic village of River; a popular residential village providing amenities for a thriving community with a good village hall, primary school, post office, inns and a number of small grocery stores. The local athletic ground is shared by Dover's cricket, rugby and football clubs. Being part of the Kent Downs Area of Outstanding Natural Beauty, there are a wealth of public footpaths, bridle ways and cycle routes on one's doorstep. The beautiful Kearsney Abbey & Russell Gardens lie close by and Whitfield lies to the north-east with main brand superstores. The harbour town of Dover beyond has an impressive marina, water sport facilities, and excellent educational establishments; together with ferry service to the continent and high speed mainline railway station, with the travel time to London St Pancras being just under the hour.
Brochures
Brochure 1Brochure 2- COUNCIL TAXA payment made to your local authority in order to pay for local services like schools, libraries, and refuse collection. The amount you pay depends on the value of the property.Read more about council Tax in our glossary page.
- Ask agent
- PARKINGDetails of how and where vehicles can be parked, and any associated costs.Read more about parking in our glossary page.
- Yes
- GARDENA property has access to an outdoor space, which could be private or shared.
- Yes
- ACCESSIBILITYHow a property has been adapted to meet the needs of vulnerable or disabled individuals.Read more about accessibility in our glossary page.
- Ask agent
Westdean Close, River, Dover, CT17
Add your favourite places to see how long it takes you to get there.
__mins driving to your place

Burnap + Abel was set up as a solely focused property sales agent Established in 2013 and is already regarded as the leading independant estate agent in Folkestone. This is partly due to our honest advice and pro - active approach to modern marketing.
Our Dover office was opened in April 2018 and has already hit the ground running. Securing sales on a high percentage of the properties that we have already listed.
As you may be aware, technology plays a major part in modern day marketing and we believe that we have left other agents trailing behind in our wake.
Our philosophy is to provide you with the highest possible service from start to finish, making your moving process as easy and stress free as possible.
Our fast growing reputation is built on integrity and trust and is matched by our desire to be number one.
Your mortgage
Notes
Staying secure when looking for property
Ensure you're up to date with our latest advice on how to avoid fraud or scams when looking for property online.
Visit our security centre to find out moreDisclaimer - Property reference 28126575. The information displayed about this property comprises a property advertisement. Rightmove.co.uk makes no warranty as to the accuracy or completeness of the advertisement or any linked or associated information, and Rightmove has no control over the content. This property advertisement does not constitute property particulars. The information is provided and maintained by Burnap & Abel, Dover. Please contact the selling agent or developer directly to obtain any information which may be available under the terms of The Energy Performance of Buildings (Certificates and Inspections) (England and Wales) Regulations 2007 or the Home Report if in relation to a residential property in Scotland.
*This is the average speed from the provider with the fastest broadband package available at this postcode. The average speed displayed is based on the download speeds of at least 50% of customers at peak time (8pm to 10pm). Fibre/cable services at the postcode are subject to availability and may differ between properties within a postcode. Speeds can be affected by a range of technical and environmental factors. The speed at the property may be lower than that listed above. You can check the estimated speed and confirm availability to a property prior to purchasing on the broadband provider's website. Providers may increase charges. The information is provided and maintained by Decision Technologies Limited. **This is indicative only and based on a 2-person household with multiple devices and simultaneous usage. Broadband performance is affected by multiple factors including number of occupants and devices, simultaneous usage, router range etc. For more information speak to your broadband provider.
Map data ©OpenStreetMap contributors.





