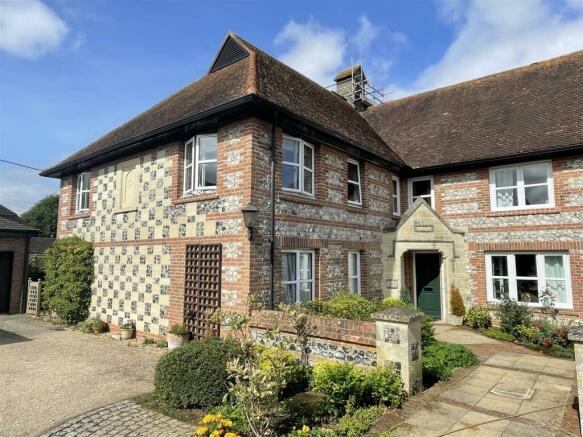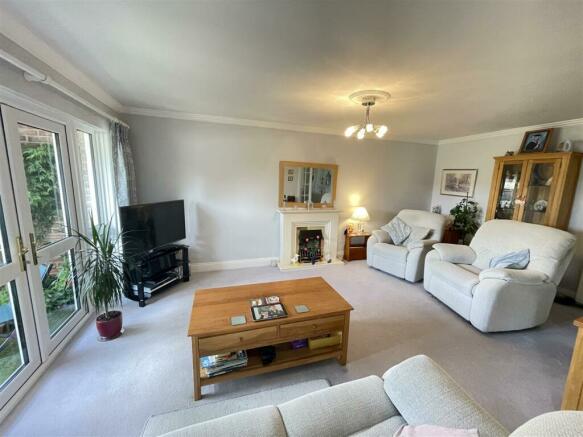
Earls Manor Court, Winterbourne Earls

- PROPERTY TYPE
Retirement Property
- BEDROOMS
2
- BATHROOMS
2
- SIZE
906 sq ft
84 sq m
Key features
- FIRST FLOOR APARTMENT
- RETIREMENT COMPLEX FOR OVER 55'S
- TWO BEDROOMS
- SITTING ROOM WITH BALCONY
- DINING AREA
- WELL FITTED KITCHEN
- SINGLE GARAGE
- PVCu DG
- ELECTRIC HEATING
- ATTRACTIVE COMMUNAL GARDENS
Description
Description - The property is a spacious apartment on a purpose built retirement complex for the over 55's consisiting of 12 cottages and 8 apartments.. The development consists of cottages and apartments set in attractive communal gardens and is an ideal environment for the independent active buyer and there is a full time, on site estate manager. This first floor apartment has well laid out accommodation which consists of a sitting room with a balcony providing views over the countryside. There is a dining area and an extremely well fitted kitchen with attractive white fronted units and integrated appliances. There is a shower room,whilst both double bedrooms enjoy a dual aspect and fitted wardrobes with a large en suite bathroom serving the main bedroom. Benefits include a single garage with on site parking for visitors and residents, PVCu double glazing and updated electric heating. There are communal laundry facilities and a visitors guest suite. The property is located in the centre of the village of Winterbourne Earls which has a village hall hosting a range of activities and there is a bus service running to Salisbury which lies approximately four miles away.
Property Specifics - The accommodation is arranged as follows, all measurements being approximate:
Communal Entrance Hall - Entrance intercom phone, stairs to first floor landing, front door to;
Entrance Hall - Entrance intercom phone, night storage heater, airing cupboard housing hot water tank and immersion, storage cupboard with hanging rail.
Sitting Room - 5.52m x 3.44m (18'1" x 11'3") - Fireplace with timber surround, mantel and hearth with inset electric fire, night storage heater, TV point, French doors to balcony
Dining Area - 3.47m x 2.37m (11'4" x 7'9") - Window to rear, night storage heater, serving hatch to kitchen.
Kitchen - 3.52m x 2.08m (11'6" x 6'9") - Fitted with an attractive range of white fronted units with work surfaces and tiled splashbacks, sink and drainer with mixer tap, window to rear, integrated electric oven, microwave, four ring hob and extractor, washing machine and dishwasher, space for fridge/freezer, pull out larder unit.
Bedroom One - 4.97m x 2.92m (16'3" x 9'6") - Dual aspect with windows to front and side, TV point, electric heater, range of fitted wardrobes, door to;
En-Suite Bathroom - Fitted with a white suite comprising panelled bath, wash hand basin with fitted cupboards under and over, low level WC, heated towel rail, window to side, extractor, part tiled walls.
Bedroom Two - 3.59m x 2.76m (11'9" x 9'0") - Dual aspect with windows to side and rear, electric heater, fitted wardrobes.
Shower Room - Fitted with a white suite comprising shower cubicle, wash hand basin with fitted cupboard under, low level WC, heated towel rail, extractor, fully tiled walls.
Outside - The property is approached via a gravelled driveway providing off road parking for residents and visitors. There is a communal laundry room and within the complex are extensive, attractive communal gardens. There is a single garage with an electric up and over door, power and light.
Services - Mains water, electricity and drainage are connected to the property.
Tenure - Held on a 150 year lease from 1992. There is an annual service charge of £7992 paid quarterly which includes maintenance, gardening, cost of on site manager, insurance, water rates, alarm call system and use of communal laundry.
Outgoings - The Council Tax Band is ‘ F ’ and the payment for the year 2024/2025 payable to Wiltshire Council is £3197.89.
Directions - From Salisbury take the A30 London Road, proceeding under the railway bridge and at the roundabout take the second exit onto the A338 to the Winterbournes. Upon entering Winterbourne Earls the property can be found on the left hand side just after the turn for Tanners Lane.
What3words - What3Words reference is: ///booster.shoulders.sisters
Brochures
Earls Manor Court, Winterbourne Earls- COUNCIL TAXA payment made to your local authority in order to pay for local services like schools, libraries, and refuse collection. The amount you pay depends on the value of the property.Read more about council Tax in our glossary page.
- Band: F
- PARKINGDetails of how and where vehicles can be parked, and any associated costs.Read more about parking in our glossary page.
- Garage
- GARDENA property has access to an outdoor space, which could be private or shared.
- Ask agent
- ACCESSIBILITYHow a property has been adapted to meet the needs of vulnerable or disabled individuals.Read more about accessibility in our glossary page.
- Ask agent
Earls Manor Court, Winterbourne Earls
Add an important place to see how long it'd take to get there from our property listings.
__mins driving to your place
Notes
Staying secure when looking for property
Ensure you're up to date with our latest advice on how to avoid fraud or scams when looking for property online.
Visit our security centre to find out moreDisclaimer - Property reference 33333412. The information displayed about this property comprises a property advertisement. Rightmove.co.uk makes no warranty as to the accuracy or completeness of the advertisement or any linked or associated information, and Rightmove has no control over the content. This property advertisement does not constitute property particulars. The information is provided and maintained by Whites, Salisbury. Please contact the selling agent or developer directly to obtain any information which may be available under the terms of The Energy Performance of Buildings (Certificates and Inspections) (England and Wales) Regulations 2007 or the Home Report if in relation to a residential property in Scotland.
*This is the average speed from the provider with the fastest broadband package available at this postcode. The average speed displayed is based on the download speeds of at least 50% of customers at peak time (8pm to 10pm). Fibre/cable services at the postcode are subject to availability and may differ between properties within a postcode. Speeds can be affected by a range of technical and environmental factors. The speed at the property may be lower than that listed above. You can check the estimated speed and confirm availability to a property prior to purchasing on the broadband provider's website. Providers may increase charges. The information is provided and maintained by Decision Technologies Limited. **This is indicative only and based on a 2-person household with multiple devices and simultaneous usage. Broadband performance is affected by multiple factors including number of occupants and devices, simultaneous usage, router range etc. For more information speak to your broadband provider.
Map data ©OpenStreetMap contributors.








