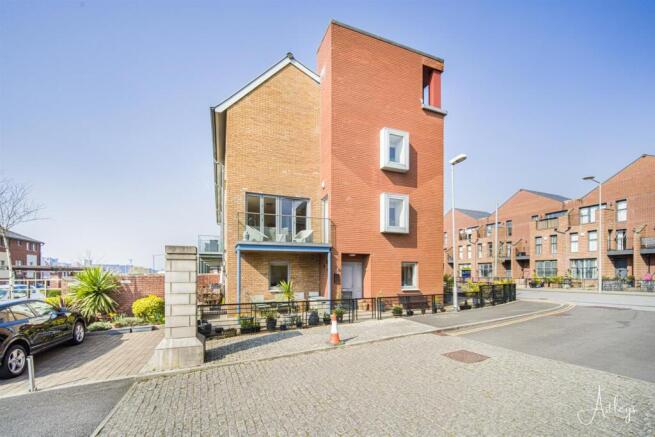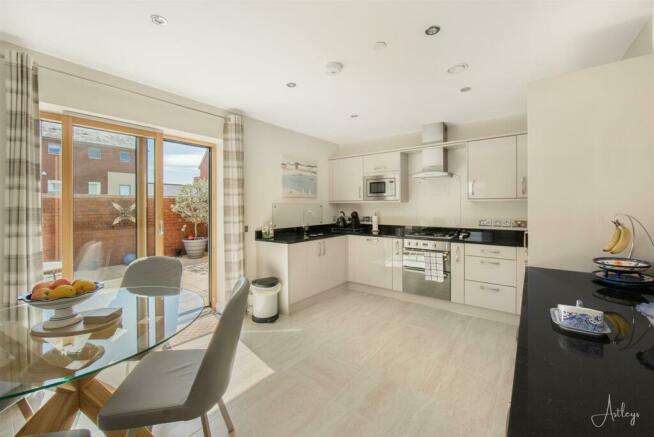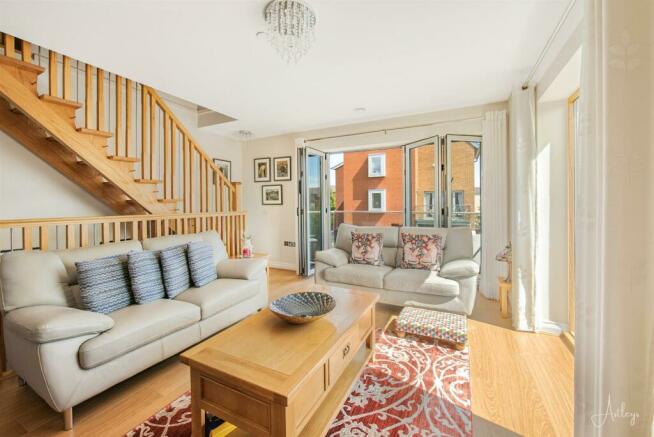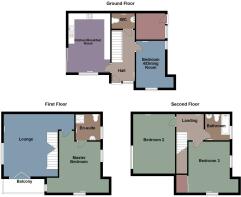
Emily Court, Swansea

- PROPERTY TYPE
End of Terrace
- BEDROOMS
4
- BATHROOMS
2
- SIZE
1,335 sq ft
124 sq m
- TENUREDescribes how you own a property. There are different types of tenure - freehold, leasehold, and commonhold.Read more about tenure in our glossary page.
Freehold
Key features
- Modern three-bedroom end-terrace townhouse in Emily Court, SA1.
- Spanning three floors with a generous 1,335 sq ft of living space.
- Inviting entrance hall leading to a convenient WC, spacious kitchen/dining room, and versatile study/bedroom four.
- First floor features a comfortable lounge with a charming balcony and a master bedroom with an en-suite.
- Second floor offers two additional double bedrooms and a family bathroom.
- Paved courtyard accessible from the kitchen/dining room, perfect for relaxing or al fresco dining.
- Convenient parking space for two vehicles.
- Ideal location with lovely waterfront walks and easy access to SA1’s vibrant restaurants.
Description
The Accommodation Comprises -
Ground Floor -
Hall - The entrance hall welcomes you through a front door accented by a side window, allowing natural light to filter in. The space features sleek vinyl flooring, staircase leads to the first floor and radiator.
Kitchen/Breakfast Room - 4.79m x 3.40m (15'9" x 11'2") - The kitchen is well-appointed with a range of wall and base units, providing ample storage space with worktops above. It features a 1+1/2 bowl sink unit and is equipped with modern appliances, including a built-in fridge/freezer, dishwasher and washing machine. For cooking, there's a built-in electric double oven and four ring gas hob with an extractor hood and a built-in microwave. The space is complemented by tiled flooring, ceiling spotlights and a radiator. Double glazed window to the front and double glazed patio door leading to the courtyard garden ensure plenty of natural light.
Another Aspect Of The Kitchen/Breakfast Room -
Bedroom 4/Dining Room - 3.80m x 2.35m (12'6" x 7'9") - The current owner has beautifully repurposed this versatile space as a dining room, creating a welcoming area for meals and gatherings. It features double-glazed windows to both the front and side, vinyl flooring, radiator. This room offers flexibility to suit your needs, whether as a dining room, bedroom or home office.
Wc - The ground floor WC is fitted with a two-piece suite, including a wash hand basin and WC. It features a tiled splashback, extractor fan for ventilation and a heated towel rail, tiled flooring.
First Floor -
Lounge - 4.90m x 3.40m (16'0" x 11'1") - The lounge is a bright and inviting space, featuring a full-height double glazed window to the side that floods the room with natural light. The area is enhanced by sleek laminate flooring and a radiator. A staircase leads to the second floor, adding a modern touch to the layout. The bi-fold doors open up to a sit-out balcony, offering a perfect spot for relaxation and enjoying the outdoors.
Another Aspect Of The Lounge -
Balcony -
Master Bedroom - 4.14m x 3.40m (13'6" x 11'1") - The master bedroom is a spacious and light filled retreat, boasting double glazed windows to the side and front with a full height double glazed window facing the balcony creating a bright and airy atmosphere. The room features laminate flooring and a radiator for comfort. A door leads to the en-suite, adding convenience and privacy to this well-appointed space.
En-Suite - The en-suite is designed with a three-piece suite, including a wash hand basin, a tiled shower cubicle, and a WC. It features a heated towel rail, tiled flooring, ceiling spotlights, extractor fan for ventilation and a frosted double glazed window to the side.
Second Floor -
Landing - Radiator, laminated flooring, access to loft which is boarded with a pull down ladder.
Bedroom 2 - 4.89m x 3.40m (16'1" x 11'2") - Double glazed window to side, laminate flooring, radiator.
Bedroom 3 - 4.14m x 3.36m (13'7" x 11'0") - Double glazed windows to front and side, laminate flooring, mirror fronted wardrobes, radiator.
Bathroom - Three piece suite comprising bath with shower over, wash hand basin and WC. Tiled splashbacks, heated towel rail, tiled flooring, ceiling spotlights, extractor fan for ventilation, frosted double glazed window to side.
External - The property boasts a low-maintenance rear garden, featuring a gravelled surface and a convenient bike/storage room that also houses the boiler, pump and water tank for the sprinkler system.
At the front, a charming iron fence and gate lead to the front door, surrounded by a paved patio and gravelled borders. Additionally, the property offers two off-road parking spaces bordered by shrubs.
A paved, enclosed courtyard, accessible from the kitchen/dining room, provides a private outdoor space perfect for relaxation or dining.
External -
Courtyard -
Parking Bay -
Aerial Images -
Agents Note - Tenure - Freehold
Service charge A- All 30 properties in the cul-de-sac are share holders and they appoint Remus 2024 £481.00
SA1 Charge - £410.00 a year can be paid annually or monthly.
Solar Panels - Owned by the vendor
Council Tax Band - F
Services - Mains electric. Mains sewerage. Mains Gas. Water Meter.
Mobile coverage- EE Vodafone Three O2
Broadband -Basic 12 Mbps Ultrafast 1000 Mbps
Satellite / Fibre TV Availability -BT Sky Virgin
Brochures
Emily Court, SwanseaBrochure- COUNCIL TAXA payment made to your local authority in order to pay for local services like schools, libraries, and refuse collection. The amount you pay depends on the value of the property.Read more about council Tax in our glossary page.
- Band: F
- PARKINGDetails of how and where vehicles can be parked, and any associated costs.Read more about parking in our glossary page.
- Yes
- GARDENA property has access to an outdoor space, which could be private or shared.
- Yes
- ACCESSIBILITYHow a property has been adapted to meet the needs of vulnerable or disabled individuals.Read more about accessibility in our glossary page.
- Ask agent
Emily Court, Swansea
Add an important place to see how long it'd take to get there from our property listings.
__mins driving to your place
Get an instant, personalised result:
- Show sellers you’re serious
- Secure viewings faster with agents
- No impact on your credit score
Your mortgage
Notes
Staying secure when looking for property
Ensure you're up to date with our latest advice on how to avoid fraud or scams when looking for property online.
Visit our security centre to find out moreDisclaimer - Property reference 33321612. The information displayed about this property comprises a property advertisement. Rightmove.co.uk makes no warranty as to the accuracy or completeness of the advertisement or any linked or associated information, and Rightmove has no control over the content. This property advertisement does not constitute property particulars. The information is provided and maintained by Astleys, Swansea. Please contact the selling agent or developer directly to obtain any information which may be available under the terms of The Energy Performance of Buildings (Certificates and Inspections) (England and Wales) Regulations 2007 or the Home Report if in relation to a residential property in Scotland.
*This is the average speed from the provider with the fastest broadband package available at this postcode. The average speed displayed is based on the download speeds of at least 50% of customers at peak time (8pm to 10pm). Fibre/cable services at the postcode are subject to availability and may differ between properties within a postcode. Speeds can be affected by a range of technical and environmental factors. The speed at the property may be lower than that listed above. You can check the estimated speed and confirm availability to a property prior to purchasing on the broadband provider's website. Providers may increase charges. The information is provided and maintained by Decision Technologies Limited. **This is indicative only and based on a 2-person household with multiple devices and simultaneous usage. Broadband performance is affected by multiple factors including number of occupants and devices, simultaneous usage, router range etc. For more information speak to your broadband provider.
Map data ©OpenStreetMap contributors.






