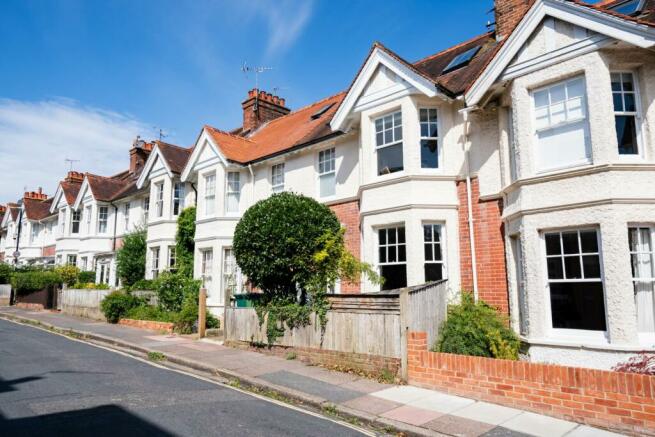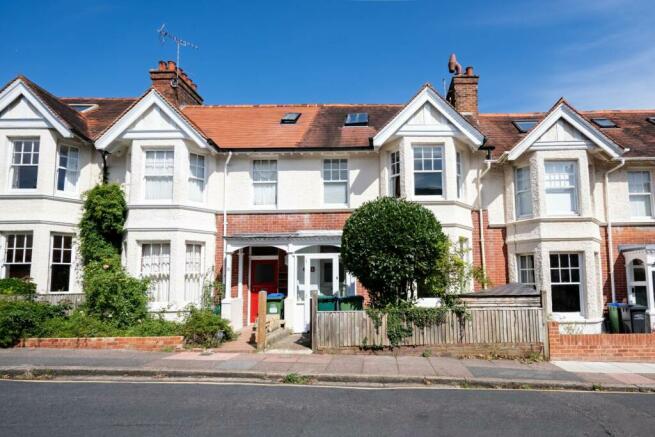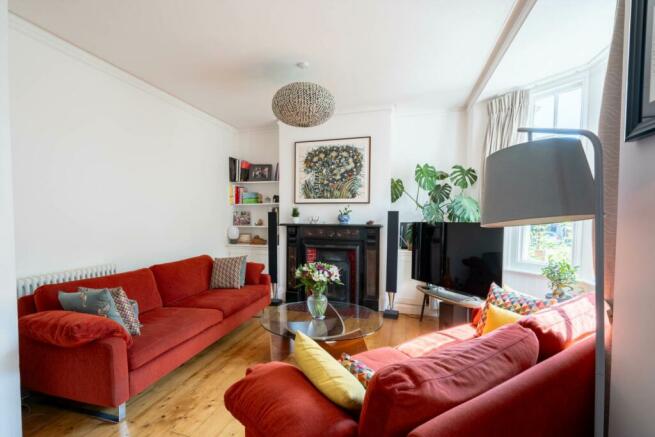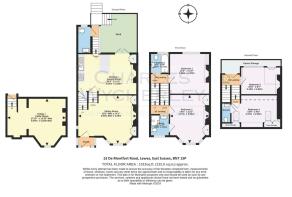De Montfort Road, Lewes

- PROPERTY TYPE
Terraced
- BEDROOMS
4
- BATHROOMS
1
- SIZE
1,313 sq ft
122 sq m
- TENUREDescribes how you own a property. There are different types of tenure - freehold, leasehold, and commonhold.Read more about tenure in our glossary page.
Freehold
Description
De Montfort Road with Paddock views is a much sought after Lewes property, having a superb outlook, quiet and yet is so close to Lewes Town Centre. The South Downs are only at the far end of the road with a handy corner shop on route. Easy access to A27 (Eastbourne/Brighton) and the A23 (Gatwick/London). There is community access to Baxter`s Field, a superb facility yards away. Lewes is a most attractive market town with Castle, historical and cultural attractions with many period buildings and individual shops. The town has a wonderful atmosphere with cafes, restaurants and clubs and activities, a super new cinema, historic Inns combined with a river, surrounded by the South Downs seen from the house with close by walks. Lewes railway station connects to Brighton, London Victoria 1 hour and London bridge 90 minutes.
ACCOMMODATION WITH APPROXIMATE MEASUREMENTS COMPRISES:-
2nd FLOOR
BEDROOM 4
14`8 x 9`6 (4.47m x 2.90m). 2 conservation roof lights with views to St Annes Church spire. 3 double eaves cupboards. Recessed spotlights. Open shelf top and built in shelving. Double radiator.
ENSUITE CLOAKROOM
Contemporary wash basin. Chrome ladder towel rail. Tiled top fitted mirror double cupboard. Low level WC, Extractor fan, Recessed spotlights.
Stairs to 1/2 landing with conservation roof lights. Double eaves cupboards. Painted wooden balustrades and exposed wood handrail. Stairs to first floor landing
BEDROOM 3
10`5 x 8`7 (3.18m x 2.62m). Conservation roof light. Double sashed window overlooking garden and superb views over Baxter`s Field and the Paddock. Cast iron fireplace. Double radiator. Double eaves cupboard. Recessed spotlights. Fitted pine wooden door.
1st FLOOR Upper landing
BEDROOM 2 (Master)
14` x 12`1 (4.27m x 3.68m) Feature bay window to De Montfort Road to South. Radiator. Cast iron feature fireplace with double wardrobe cupboard to each reveal with hanging rails and shelves. Pine doors to landing and ensuite.
ENSUITE SHOWER
6`2 x 6`7 (1.88m x 2.01m) Sash window to De Montfort Road. Independent Drench shower and hand held attachment. Painted wooden floorboards. Double radiator. Contemporary wash basin with mixer taps. Low level WC. Fitted shelves. Shaver point,
FIRST FLOOR 1/2 LANDING
Stairs to first and ground floor, Radiator. Painted wooden balustrades and exposed handrail.
BEDROOM 1
12` x 11`9 ( 3.66m x 3.58m) Sash window to superb view to Baxter`s Field. Cast iron original fireplace with mantle and hearth. Fitted shelves. Double radiator. Picture rail.
FAMILY BATHROOM
6 x 5`9 ( 1.83m x 1.75m) White suite of deep tiled panel bath. With mixer taps and hand held shower. Glazed screen. Tiled walls. Contemporary wash basin with mixer taps. Low level WC. Tiled floor. Chromium ladder towel rail. Extractor fan. Glazed cabinet . Sash window.
GROUND FLOOR
Entrance porch with outside light. Door to;
SITTING ROOM
18`2 max x 14`1 (5.54m X 4.29) into feature bay window to De Montfort Road. Pine exposed floor boards. Original cast iron fireplace with tiled inset and hearth. TV point. 2 sets of base cupboards with shelves. Antique style radiator. Dimmer switch. Stairs to first floor and kitchen.
KITCHEN/FAMILY ROOM
18`2 x11`9 ( 5.54m x 3.58m) Kitchen area with 1 1/2 bowl stainless steel sink unit with drainer and mixer taps. Neff stainless gas four ring hob and stainless steel double oven under, with stainless steel pull out trays to side. Work tops with cupboards under. Fitted Bosch dishwasher. Wall cupboards. Stainless steel Neff extractor fan. Central breakfast bar with wooden work top with cupboards and drawers under. Family area with 2 vertical radiators. Cupboards into fireplace. Space large table and fridge freezer. Double radiators. Double glazed double doors to rear garden, Stairs to rear access and to cellar.
Stairs to;
DOWNSTAIRS CLOAKROOM
Low level WC and washbasin. Storage area.
HOBBY/CELLAR ROOM
17`10 x 13`10 Max (5.44m x 4.22m) Window light. Fitted shelves. Recessed spotlights. Cloaks hanging space. Gas meter. Space and plumbing for washing machine.
FRONT GARDEN
Timber front gate to small front garden with cycle storage and entrance path to entrance porch.
REAR GARDEN approx. 80`
Timber seating deck with timber balustrades. Superb views to South Downs and Baxter`s Field. Wooden steps to paved seating areas and under storage. Pebbled steps to lawned gardens. With well stocked borders. Views to Lewes Castle from patio and beyond. Outside water tap. Gate to rear access to Bradford Road.
Notice
Please note we have not tested any apparatus, fixtures, fittings, or services. Interested parties must undertake their own investigation into the working order of these items. All measurements are approximate and photographs provided for guidance only.
Brochures
Web Details- COUNCIL TAXA payment made to your local authority in order to pay for local services like schools, libraries, and refuse collection. The amount you pay depends on the value of the property.Read more about council Tax in our glossary page.
- Band: E
- PARKINGDetails of how and where vehicles can be parked, and any associated costs.Read more about parking in our glossary page.
- Ask agent
- GARDENA property has access to an outdoor space, which could be private or shared.
- Private garden
- ACCESSIBILITYHow a property has been adapted to meet the needs of vulnerable or disabled individuals.Read more about accessibility in our glossary page.
- Ask agent
De Montfort Road, Lewes
Add an important place to see how long it'd take to get there from our property listings.
__mins driving to your place
Get an instant, personalised result:
- Show sellers you’re serious
- Secure viewings faster with agents
- No impact on your credit score
Your mortgage
Notes
Staying secure when looking for property
Ensure you're up to date with our latest advice on how to avoid fraud or scams when looking for property online.
Visit our security centre to find out moreDisclaimer - Property reference 1162_CWYC. The information displayed about this property comprises a property advertisement. Rightmove.co.uk makes no warranty as to the accuracy or completeness of the advertisement or any linked or associated information, and Rightmove has no control over the content. This property advertisement does not constitute property particulars. The information is provided and maintained by Charles Wycherley Independent Estate Agents, Lewes. Please contact the selling agent or developer directly to obtain any information which may be available under the terms of The Energy Performance of Buildings (Certificates and Inspections) (England and Wales) Regulations 2007 or the Home Report if in relation to a residential property in Scotland.
*This is the average speed from the provider with the fastest broadband package available at this postcode. The average speed displayed is based on the download speeds of at least 50% of customers at peak time (8pm to 10pm). Fibre/cable services at the postcode are subject to availability and may differ between properties within a postcode. Speeds can be affected by a range of technical and environmental factors. The speed at the property may be lower than that listed above. You can check the estimated speed and confirm availability to a property prior to purchasing on the broadband provider's website. Providers may increase charges. The information is provided and maintained by Decision Technologies Limited. **This is indicative only and based on a 2-person household with multiple devices and simultaneous usage. Broadband performance is affected by multiple factors including number of occupants and devices, simultaneous usage, router range etc. For more information speak to your broadband provider.
Map data ©OpenStreetMap contributors.




