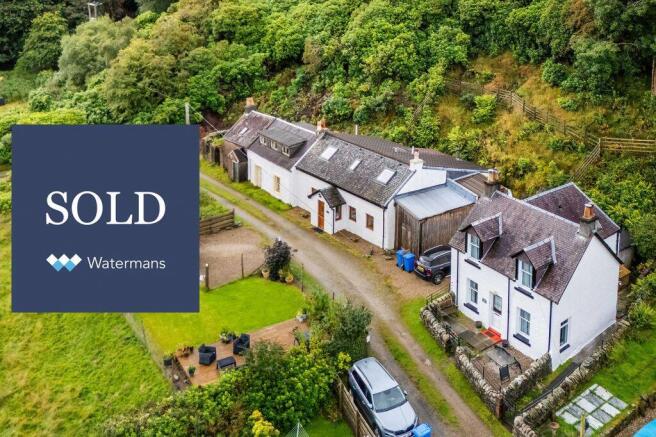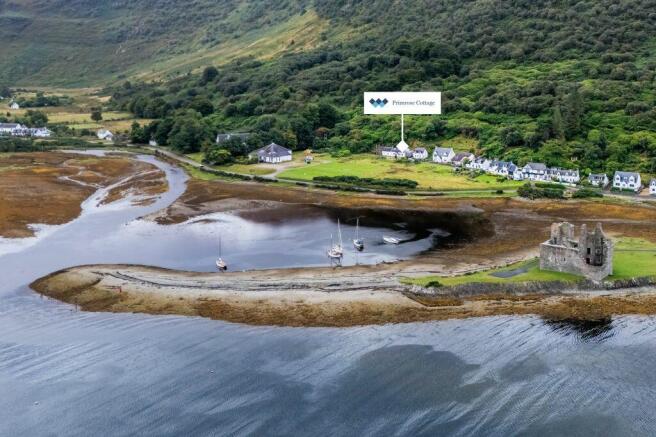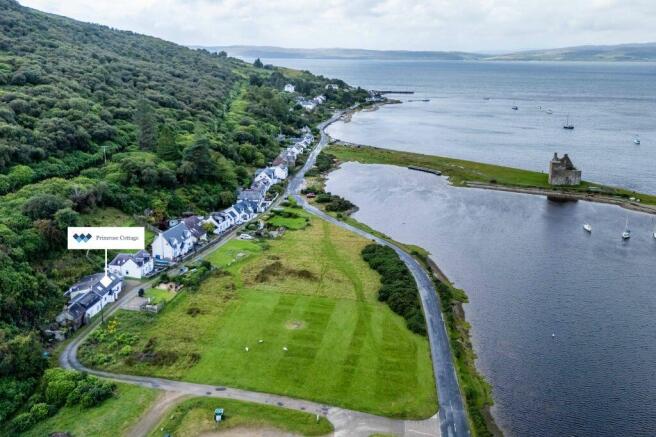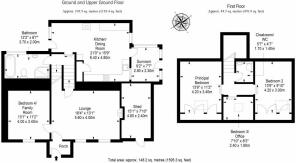Primrose Cottage, Lochranza, Isle of Arran, North Ayrshire, KA27 8HL

- PROPERTY TYPE
Cottage
- BEDROOMS
4
- BATHROOMS
2
- SIZE
1,593 sq ft
148 sq m
- TENUREDescribes how you own a property. There are different types of tenure - freehold, leasehold, and commonhold.Read more about tenure in our glossary page.
Freehold
Description
Inside, you are greeted by a welcoming entrance porch which flows directly into the lounge. Spacious and brightly illuminated by twin windows, this reception area is brimming with elegance. It is also enhanced by a neutral backdrop and plush carpeting. Best of all, it has a cosy wood-burning stove for warm winter evenings. Just off the lounge, there is also a large bedroom which offers the versatility to be used as a family room as well. A small flight of steps from the lounge lead up to the upper ground floor where you are greeted with the open-plan kitchen/dining room. Also heated by a wood-burning stove, this impressive space affords plenty of room for both lounge and dining furniture. It also has a fashionable Shaker-inspired design, with contemporary cabinets and chunky wooden worktops, backed by on-trend splashbacks. Seamlessly integrated appliances finish the suave and sophisticated aesthetic, whilst a glazed door opens out to a private garden patio for relaxing in the sun. Extending from the opposite side, there is a charming sunroom that also flows out to an additional rear garden patio. A stylish bathroom, enveloped in sophisticated tile work, completes this part of the home. It features a four-piece suite, and is comprised of a towel radiator, a toilet, a storage-set washbasin, a freestanding double-ended bathtub, and a shower enclosure with a rainfall shower.
Up on the first floor, there are two spacious bedrooms which both benefit from generous built-in storage. There is also an additional bedroom offering the flexibility to be used as an office. All four bedrooms throughout the home are beautifully presented with modern styling, maintaining the property’s high standards. The first-floor accommodation is completed by a useful cloakroom WC. The property has electric heating and double glazing.
In addition to the rear patios, the home has a fully-enclosed private front garden too, which has an incredible setting overlooking the loch and castle for one of the most spectacular panoramic views to enjoy. It also features a manicured lawn and a raised decked area for alfresco dining in the sun - all whilst admiring one of the most iconic views on the entire island. Attached to the front of the house, there is also a large double-storey shed for storage and creative use. Meanwhile, two driveways (one beside the shed and one in front of the house at the garden entrance) ensure private parking for two/three cars.
The adjoining property (Glencoe) has planning permission and building warrant approved to demolish the existing building and build a new detached property. Planning permission has been approved for the erection of a replacement detached three-bedroom house on the site currently occupied by Glencoe. The existing buildings have a combined footprint of 85m2 and are some 5.2m high at the ridge of the main gabled pitched roof. There is a front-facing flat roofed box dormer. The buildings are attached at their west side to Primrose Cottage. The existing buildings would be removed with the gable of Primrose Cottage made good. A new 109m2 detached two-storey building would be erected some 3.7m from the east gable of Primrose Cottage. This intervening space would provide an off-road parking space and bin storage. The new house would abut the unmade road to the front, similar to the existing buildings. The new house would comprise three bedrooms, three WCs (one being en-suite), a utility toom, lift and boot room/cycle store on the ground floor with an open plan kitchen/dining/sitting room upstairs. The house would be partly 'dug-in' to the hillside behind and two small roof terraces to the rear would allow access directly to the hillside. The house would be externally finished in rubble stone partially re-used from the existing buildings and smooth white render. The roof would be natural slate. A key point, once Glencoe is demolished and the new house built, Primrose Cottage will become a detached property and thus increase in value.
The planning information, building warrant and supporting documentation is available upon request.
Brochures
Brochure- COUNCIL TAXA payment made to your local authority in order to pay for local services like schools, libraries, and refuse collection. The amount you pay depends on the value of the property.Read more about council Tax in our glossary page.
- Band: D
- PARKINGDetails of how and where vehicles can be parked, and any associated costs.Read more about parking in our glossary page.
- Driveway
- GARDENA property has access to an outdoor space, which could be private or shared.
- Yes
- ACCESSIBILITYHow a property has been adapted to meet the needs of vulnerable or disabled individuals.Read more about accessibility in our glossary page.
- Ask agent
Energy performance certificate - ask agent
Primrose Cottage, Lochranza, Isle of Arran, North Ayrshire, KA27 8HL
Add an important place to see how long it'd take to get there from our property listings.
__mins driving to your place
Your mortgage
Notes
Staying secure when looking for property
Ensure you're up to date with our latest advice on how to avoid fraud or scams when looking for property online.
Visit our security centre to find out moreDisclaimer - Property reference 237903. The information displayed about this property comprises a property advertisement. Rightmove.co.uk makes no warranty as to the accuracy or completeness of the advertisement or any linked or associated information, and Rightmove has no control over the content. This property advertisement does not constitute property particulars. The information is provided and maintained by Watermans, Glasgow. Please contact the selling agent or developer directly to obtain any information which may be available under the terms of The Energy Performance of Buildings (Certificates and Inspections) (England and Wales) Regulations 2007 or the Home Report if in relation to a residential property in Scotland.
*This is the average speed from the provider with the fastest broadband package available at this postcode. The average speed displayed is based on the download speeds of at least 50% of customers at peak time (8pm to 10pm). Fibre/cable services at the postcode are subject to availability and may differ between properties within a postcode. Speeds can be affected by a range of technical and environmental factors. The speed at the property may be lower than that listed above. You can check the estimated speed and confirm availability to a property prior to purchasing on the broadband provider's website. Providers may increase charges. The information is provided and maintained by Decision Technologies Limited. **This is indicative only and based on a 2-person household with multiple devices and simultaneous usage. Broadband performance is affected by multiple factors including number of occupants and devices, simultaneous usage, router range etc. For more information speak to your broadband provider.
Map data ©OpenStreetMap contributors.




