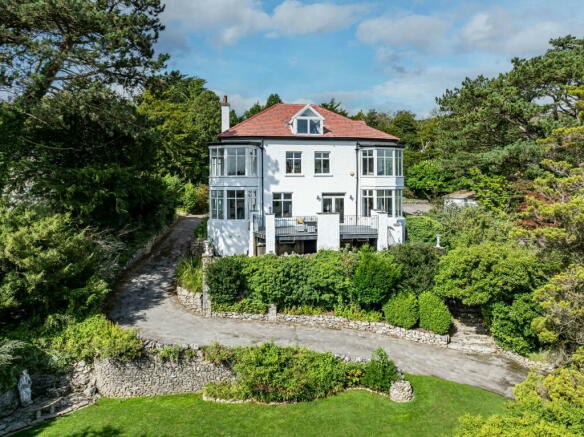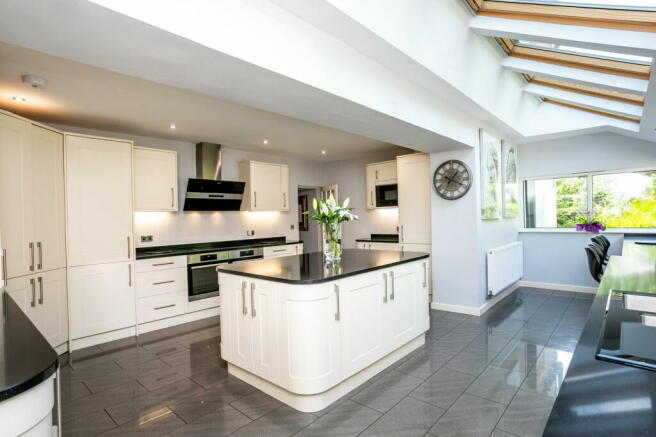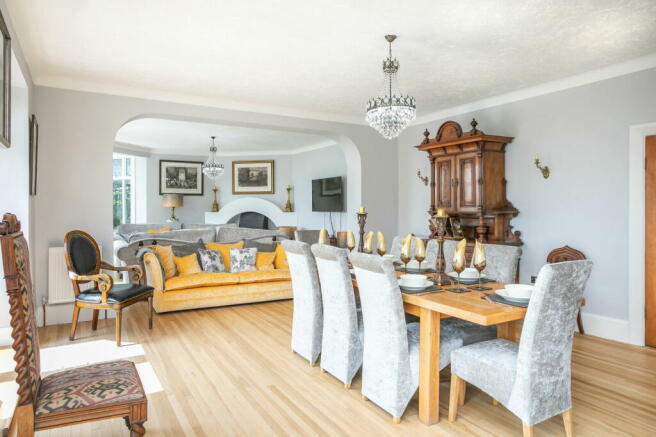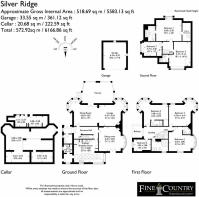Silver Ridge, 10 Wallings Lane, Silverdale, Carnforth, LA5 0RZ
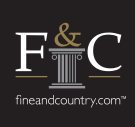
- PROPERTY TYPE
Detached
- BEDROOMS
7
- BATHROOMS
5
- SIZE
6,166 sq ft
573 sq m
- TENUREDescribes how you own a property. There are different types of tenure - freehold, leasehold, and commonhold.Read more about tenure in our glossary page.
Freehold
Key features
- Impressive and statuesque Edwardian house
- Elevated with fabulous panoramic views
- Upgrades include wiring, plumbing, heating
- Stylish fittings alongside period features
- Primary double fronted reception room
- Second sitting room, stylish dining kitchen
- Seven bedrooms, five bath/showers (four ensuite)
- Incredibly private in beautifully kept gardens
- Double garage and extensive parking
- Sought after Silverdale village
Description
Starting on the ground floor is an entrance vestibule opening to a generous staircase hallway. The main reception room spans the front elevation and is supplemented by a second sitting room and a sleek and stylish dining kitchen. There is also a utility room, rear vestibule and downstairs cloakroom.
Between them, the first and second floors potentially offer seven double bedrooms, a house bathroom, three ensuite shower rooms and an ensuite bathroom. This generous provision has enabled the present owner to repurpose two of the bedrooms as an office and an art room leaving them with five dedicated bedrooms, four having ensuite facilities and a house bathroom. All of the ensuites have been refitted in this time at Silver Ridge and are contemporary and stylish. The house has been completely rewired and replumbed, benefitting from a new gas boiler system. It also has recently been re-roofed and externally re-painted.
No doubt impressive, this is a statement house, beautifully private in its extensive grounds and offering an enviable lifestyle in sought after Silverdale.
Location
Situated within the Arnside and Silverdale Area of Outstanding Natural Beauty, Silverdale is a charming village offering sheltered walks over limestone pavements, cliff top paths and natural woodland, leading to panoramic views across Morecambe Bay to the Lakeland Fells. The area is renowned for its flora and fauna, historic buildings and interesting geological features. The village itself has a hotel and a pub, a small supermarket, post office, church, independent butchers, antique shop, Indian restaurant and a couple of cafés.
Step inside
As part of the renovation work, the kitchen and all of the ensuites have been either newly provided or completely refitted. The accommodation on the second floor has been fully upgraded to provide modern living accommodation. Floor coverings have been laid and the house has been redecorated from top to bottom. All sockets and switches have been changed to chrome. The boiler system was installed at the end of 2019 and the house was completely replumbed and rewired. Almost all of the windows are PVC for ease of upkeep.
Wooden doors that are part glazed open into the entrance vestibule, with a floor tiled in grey and black marble tiles, beautiful original oak and bevelled glass doors open to the staircase hall – it makes for an impressive entrance. Off the vestibule is a cloakroom with black and white chequerboard tiled floor with a heritage style wash basin and loo.
The spacious hall has a maple strip floor and the original staircase panelled balustrade. The light filled main reception has a complete WOW factor. It is virtually two rooms in size, with two deep bay windows at opposite corners and French windows set centrally opening out to the terrace. Perfect for families and parties, this is an ultimate entertaining space with a panoramic view thrown in on top. The maple floor in the hall continues through and there is a period corner open fireplace with a curved top and matching stone semicircular hearth.
Leading off from this room (and also with external staircase access) is a large seating terrace – the view from here is excellent; over trees and roof tops out across the bay. There is a slate tiled floor, outside carriage lights and power. Sitting and relaxing here with little other than birdsong as an accompaniment is an absolute treat.
There’s a second smaller sitting room, itself still a very good size. With a dual aspect, there is a lovely bay window with fitted seat and a view out to the garden. Concealed wiring enabled a smart TV to be wall mounted. This room is loved in winter; it has a great cosy feel to it.
The dining kitchen is beautifully appointed and at the back of the house with extensive windows providing great views of the garden, additionally six Velux skylights allow light to flood in. Cream painted panelled base and wall cabinet doors and a matching island unit all with black quartz worktops and upstands give it a timeless classic look. There’s a walk- in pantry cupboard providing excellent storage and the corner units have elegant convex doors. Appliances comprise two AEG ovens, hob, AEG extractor fan and light, Zanussi fridge and freezer, Beko dishwasher, concealed bin and a Quooker tap provides constant hot water for drinks.
The kitchen is supported by a utility room where there is storage and room for laundry appliances, a Zanussi tumble drier and an Indesit washing machine.
Rising to the first floor there’s a generous landing which opens up to an east facing balcony. There are four double bedrooms on this floor, two of which have ensuite shower rooms. Three have bay windows and as two are on the front elevation they have elevated views over Silverdale and out to Morecambe Bay. There is also a fully tiled four- piece house bathroom which includes a Whirlpool bath.
The second floor is home to the master bedroom suite which has a fabulous dormer window with bi-folding window to capture the magnificent view. There’s a walk- in wardrobe and an ensuite contemporarily appointed monochrome bathroom with a free standing bath and separate large shower. There are two further double bedrooms, one of which has a large dormer window with a fitted window seat so as to enjoy the view of the rear garden. This bedroom has the benefit of an ensuite shower room. The third bedroom also has a dormer window, this time with a view to the east over the village and taking in the church spire. It is currently used as a study.
This is a large, light and airy period house in a leafy private setting with the advantage of open coastal views. The space is well appointed and ready for immediate occupation. There is much to recommend this substantial home.
Step outside
The entrance is impressive and sets the tone for the gardens and grounds. The sense of anticipation builds as the limestone edged drive winds and climbs through the well kept gardens, laid out in a series of rooms, including lawns, shrubberies, limestone rockeries and seating areas. Some areas of the garden enjoy full sun, others dappled shade. The grounds are well tended and are generously stocked and established. Paths and steps also lead towards the house for those approaching on foot, including a pergola adorned with a climbing rose.
The rear garden offers more in the way of limestone rockeries intertwined with paths and encompassing lawns and a former pond.
At the top of the drive a parking area opens up and provides ample space for family and friends to park with ease. There is also a detached double garage.
The cellar is approached by way of an external door. With power, light and water, this useful space houses the twin central heating boilers and the water storage tank.
Under the front terrace there are store rooms and covered storage space, perfect for the winter storage of garden furniture and the like.
Brochures
Brochure 1- COUNCIL TAXA payment made to your local authority in order to pay for local services like schools, libraries, and refuse collection. The amount you pay depends on the value of the property.Read more about council Tax in our glossary page.
- Ask agent
- PARKINGDetails of how and where vehicles can be parked, and any associated costs.Read more about parking in our glossary page.
- Garage
- GARDENA property has access to an outdoor space, which could be private or shared.
- Private garden
- ACCESSIBILITYHow a property has been adapted to meet the needs of vulnerable or disabled individuals.Read more about accessibility in our glossary page.
- Ask agent
Silver Ridge, 10 Wallings Lane, Silverdale, Carnforth, LA5 0RZ
Add an important place to see how long it'd take to get there from our property listings.
__mins driving to your place
Your mortgage
Notes
Staying secure when looking for property
Ensure you're up to date with our latest advice on how to avoid fraud or scams when looking for property online.
Visit our security centre to find out moreDisclaimer - Property reference S1058749. The information displayed about this property comprises a property advertisement. Rightmove.co.uk makes no warranty as to the accuracy or completeness of the advertisement or any linked or associated information, and Rightmove has no control over the content. This property advertisement does not constitute property particulars. The information is provided and maintained by Fine & Country, Lakes & North Lancs. Please contact the selling agent or developer directly to obtain any information which may be available under the terms of The Energy Performance of Buildings (Certificates and Inspections) (England and Wales) Regulations 2007 or the Home Report if in relation to a residential property in Scotland.
*This is the average speed from the provider with the fastest broadband package available at this postcode. The average speed displayed is based on the download speeds of at least 50% of customers at peak time (8pm to 10pm). Fibre/cable services at the postcode are subject to availability and may differ between properties within a postcode. Speeds can be affected by a range of technical and environmental factors. The speed at the property may be lower than that listed above. You can check the estimated speed and confirm availability to a property prior to purchasing on the broadband provider's website. Providers may increase charges. The information is provided and maintained by Decision Technologies Limited. **This is indicative only and based on a 2-person household with multiple devices and simultaneous usage. Broadband performance is affected by multiple factors including number of occupants and devices, simultaneous usage, router range etc. For more information speak to your broadband provider.
Map data ©OpenStreetMap contributors.
