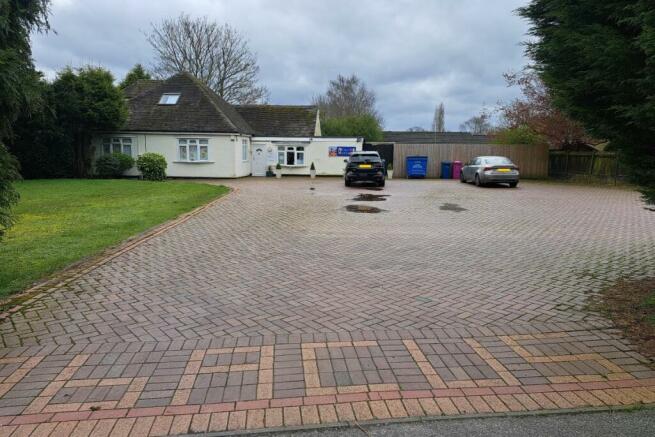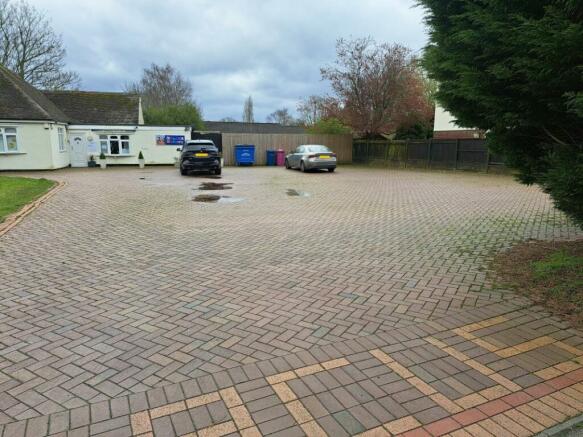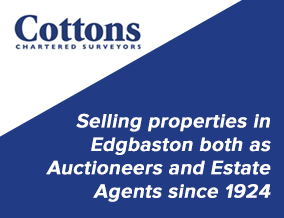
Former Nursery, 162 High Street, Chasetown, Burntwood, Staffordshire, WS7 3XG

- PROPERTY TYPE
Detached Bungalow
- SIZE
Ask agent
- TENUREDescribes how you own a property. There are different types of tenure - freehold, leasehold, and commonhold.Read more about tenure in our glossary page.
Freehold
Key features
- Freehold Vacant Detached Bungalow/Former Nursery (Plot 0.43 Acres)
Description
Property for auction on 11th September at 13:00 at Avery Fields, 79 Sandon Rd, Birmingham B17 8DT - Public Auction including Live Stream & Telephone Bidding.
Property Description:
A detached bungalow of rendered brick construction surmounted by a tiled roof set back from the road behind lawned gardens and block paved forecourt. The property has previously been used as a day nursery and is situated in a plot extending to approximately 0.43 acres (1590 sq.ft). The property benefits from having a right of way access from the High Street and access from the service road created for the Burntwood Leisure Centre. Due to the size of the plot and access the property may be suitable for a variety of uses such as conversion back to residential or re-development purposes however all interested parties should satisfy themselves in full with any proposals they may have with Lichfield Council. High Street leads directly off Milestone Way (A5190) and Chase Town is situated adjacent to Burntwood approximately 2 miles to the North of the M6 Toll Motorway providing access to the Midlands Motorway Network and 4 miles to the East of Cannock Town Centre and 5 miles from Lichfield.
Planning History:
Planning consent (Ref: 04/00545/FUL) had been granted by Lichfield District Council on 09/06/2004 for extension works and alterations. This planning has now lapsed.
Planning consent (Ref: 12/00662/FUL) had been granted by Lichfield District Council on 22/10/2012 for the erection of a temporary portacabin for use as a pharmacy. This planning has now lapsed.
Accommodation:
Ground Floor
Entrance Hallway, Room 1: (8.63x3.64m), Room 2: (4.26x8.66m), Conservatory: (2.76x9.17m), Kitchen: (3.11x1.96m), Utility: (4.46x3.62m), Toilets: (3.95x3.02m), Stairs to
First Floor
Room and Shower Room: (6.1x6.5m)
Outside:
Front and Side: Having dual access, block paved forecourt and garden area
EPC Rating Commissioned (Refer to Legal Pack)
Legal Documents Available at
Viewings Refer to Viewing Schedule online
Brochures
General ConditionsViewing TimesImportant NoticesCommon Auction ConditionsBuyers Guide to AuctionLegal Documents- COUNCIL TAXA payment made to your local authority in order to pay for local services like schools, libraries, and refuse collection. The amount you pay depends on the value of the property.Read more about council Tax in our glossary page.
- Ask agent
- PARKINGDetails of how and where vehicles can be parked, and any associated costs.Read more about parking in our glossary page.
- Ask agent
- GARDENA property has access to an outdoor space, which could be private or shared.
- Yes
- ACCESSIBILITYHow a property has been adapted to meet the needs of vulnerable or disabled individuals.Read more about accessibility in our glossary page.
- Ask agent
Energy performance certificate - ask agent
Former Nursery, 162 High Street, Chasetown, Burntwood, Staffordshire, WS7 3XG
Add an important place to see how long it'd take to get there from our property listings.
__mins driving to your place
Your mortgage
Notes
Staying secure when looking for property
Ensure you're up to date with our latest advice on how to avoid fraud or scams when looking for property online.
Visit our security centre to find out moreDisclaimer - Property reference 259640. The information displayed about this property comprises a property advertisement. Rightmove.co.uk makes no warranty as to the accuracy or completeness of the advertisement or any linked or associated information, and Rightmove has no control over the content. This property advertisement does not constitute property particulars. The information is provided and maintained by Cottons, Auctions. Please contact the selling agent or developer directly to obtain any information which may be available under the terms of The Energy Performance of Buildings (Certificates and Inspections) (England and Wales) Regulations 2007 or the Home Report if in relation to a residential property in Scotland.
Auction Fees: The purchase of this property may include associated fees not listed here, as it is to be sold via auction. To find out more about the fees associated with this property please call Cottons, Auctions on 0121 387 6518.
*Guide Price: An indication of a seller's minimum expectation at auction and given as a “Guide Price” or a range of “Guide Prices”. This is not necessarily the figure a property will sell for and is subject to change prior to the auction.
Reserve Price: Each auction property will be subject to a “Reserve Price” below which the property cannot be sold at auction. Normally the “Reserve Price” will be set within the range of “Guide Prices” or no more than 10% above a single “Guide Price.”
*This is the average speed from the provider with the fastest broadband package available at this postcode. The average speed displayed is based on the download speeds of at least 50% of customers at peak time (8pm to 10pm). Fibre/cable services at the postcode are subject to availability and may differ between properties within a postcode. Speeds can be affected by a range of technical and environmental factors. The speed at the property may be lower than that listed above. You can check the estimated speed and confirm availability to a property prior to purchasing on the broadband provider's website. Providers may increase charges. The information is provided and maintained by Decision Technologies Limited. **This is indicative only and based on a 2-person household with multiple devices and simultaneous usage. Broadband performance is affected by multiple factors including number of occupants and devices, simultaneous usage, router range etc. For more information speak to your broadband provider.
Map data ©OpenStreetMap contributors.




