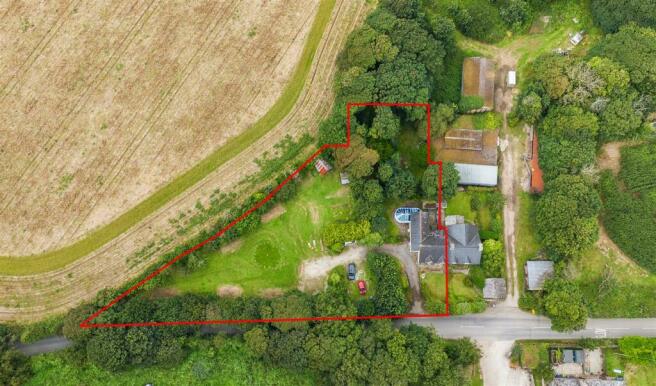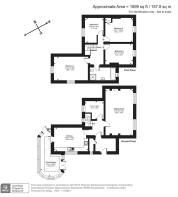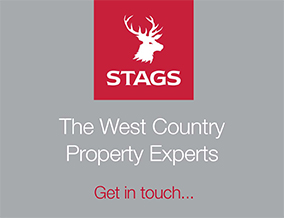
Kergilliack, Falmouth

- PROPERTY TYPE
Semi-Detached
- BEDROOMS
5
- BATHROOMS
2
- SIZE
Ask agent
- TENUREDescribes how you own a property. There are different types of tenure - freehold, leasehold, and commonhold.Read more about tenure in our glossary page.
Freehold
Key features
- Character 5 Bedroom Family Home
- Large Gardens
- Far Reaching Countryside Views
- Parking for Numerous Vehicles
- Log Burner
- Paddock has Water and Electric Access
- Proximity to Falmouth
- Distant Sea Views from the Bedrooms
- Freehold
- Council Tax Band D
Description
Situation - The property is situated on the fringes of both Falmouth and Penryn. This location enjoys easy access to Schools, local beaches and coastal walks towards Gyllyngvase, Maenporth and Swanpool.
Falmouth is a colourful, bustling town, home to one of the world's most beautiful natural harbours, opening onto the fine day sailing waters of the Carrick Roads. The other side of the town fronts onto Gyllyngvase beach, one of the most popular beaches in Cornwall with the award winning Gylly Cafe and wide arc of sand carrying Blue Flag status. Pendennis Castle stands majestically on the headland between. The town is recognised as one of the most sought-after locations on the south coast with a range of shops, restaurants, bars and galleries together with a wide variety of banking, schooling and leisure amenities.
There are golf courses at Falmouth, Budock Vean and Truro. Within approximately 12 miles is the Cathedral City of Truro which now forms the commercial heart of the county. There is a branch line railway station in the town linking with Truro and from here there is a direct service to London Paddington.
Description - This charming property offers spacious and versatile accommodation with plenty of traditional features. The ground floor begins with a welcoming entrance hall featuring slate flooring leading to various rooms. The cloakroom is fitted with a low-level flush W/C and a corner wash basin, with a double-glazed window to the front. The inner hallway, laid with large slate tiles, leads to the kitchen and other rooms, with a staircase ascending to the first floor.
The kitchen/breakfast room is designed in a country farmhouse style with pine wall and base units, roll-top work surfaces, and complementary splashback tiles. The room features a ceramic tiled floor, seating for a six-person table and double doors that open to the conservatory/dining room. This bright space is glazed on all sides and has double doors leading to the side patio and an additional door to the rear garden.
Also, on the ground floor is a versatile study or fifth bedroom with a rear aspect window. The sitting room, a spacious and comfortable area features twin windows with window seats and two fireplaces—one ornamental and the other housing a solid fuel wood burner with a brick surround and slate hearth.
The first floor comprises a spacious landing with a Velux window, dark timber flooring, and waxed pine period doors leading to four bedrooms and a bathroom. The bedrooms offer a mix of garden and countryside views, with features such as part-pitched ceilings, dormer windows, and revealed character beams. The dual-aspect master bedroom is particularly light and spacious, with timber flooring and distant country views. The bathroom is dual-aspect, featuring a four-piece suite, including a bath, pedestal wash basin, and a fully tiled shower cubicle with glass door.
Outside - The wide driveway, lined with a granite wall, leads to a timber five-barred gate with granite posts and offers parking for a large number of cars.
A front lawn bordered by a privet hedge and timber fencing runs alongside the driveway. In front of the house, a deep flower bed is filled with mature shrubs.
The paddock area is mostly level with a slight gradient, bordered by a Cornish stone wall and fencing.
Next to the property is a formal garden/barbecue area, separated from the driveway by timber fencing and gates, leading to a paved patio around the conservatory. At the rear, there's a traditional stone outhouse with power and lighting, steps to an enclosed garden with high banking on one side, and timber shed in one corner.
Viewings - Strictly by prior appointment with Stags Truro office on
Services - Mains electricity. Oil fired central heating. Shared private drainage via a cesspit. Shared private borehole water from neighbouring property.
Broadband speed up to 32 Mbps, Mobile coverage indoors – Likely from multiple providers. Mobile coverage outdoors – Likely from multiple providers.
Directions - Drive along the A39 from Penryn to Falmouth and take the second exit at the Hillhead Roundabout, at the next roundabout take the third exit onto Kergilliack Road and continue until you arrive at the T-junction. Take the left turn at the T-junction and continue along Hillhead Road for approximately 1 minute. The property sits on the right-hand side of the road and benefits from a private driveway.
what3words///prefer.monks.shells
Notes - Part of the garden is subject to a Tree Preservation Swath (TPO). Part of bedroom 4 benefits from a flying freehold with the attached property.
Brochures
Kergilliack, Falmouth- COUNCIL TAXA payment made to your local authority in order to pay for local services like schools, libraries, and refuse collection. The amount you pay depends on the value of the property.Read more about council Tax in our glossary page.
- Band: D
- PARKINGDetails of how and where vehicles can be parked, and any associated costs.Read more about parking in our glossary page.
- Yes
- GARDENA property has access to an outdoor space, which could be private or shared.
- Yes
- ACCESSIBILITYHow a property has been adapted to meet the needs of vulnerable or disabled individuals.Read more about accessibility in our glossary page.
- Ask agent
Kergilliack, Falmouth
Add your favourite places to see how long it takes you to get there.
__mins driving to your place




THE WEST COUNTRY IS STAGS COUNTRY
"It is important to remember that you ask an estate agent to sell your property, not just market it."
This simple statement stands at the very heart of first class estate agency, and is one that the partners and staff at Stags strive to exceed.
We know that our service has to be better than that of our competitors and we firmly believe that our extensive network of 22 West Country offices, local knowledge and unrivalled experience, ensures that no stone is left unturned in the search for the right buyer.
Stags Truro office is situated in Lemon Street, a wide attractive Georgian street, which is widely regarded as the best street in the city. The office was opened in 1999 and has a flourishing estate agents team and an established lettings department. The Professional Services department can also be found here, giving expert advice on all planning, estate management and rural business issues, as well as carrying out professional valuations for probate, matrimonial disputes and inheritance tax to name but a few.
Headed by Stags Partner, Ben Stephens, the office covers a wide geographical area ranging from the Padstow on the North Coast to Fowey on the South Coast and all points West! Completing the coverage of Cornwall are the Wadebridge, Launceston and Plymouth Offices, ensuring that our properties gain maximum exposure.
Widely recognised as a leading West Country agent in the sale of rural and village property, the Truro office also specialises in the sale of Waterside Property and Holiday Cottage Complexes and is home to our Farm Agency Department.
Your mortgage
Notes
Staying secure when looking for property
Ensure you're up to date with our latest advice on how to avoid fraud or scams when looking for property online.
Visit our security centre to find out moreDisclaimer - Property reference 33334513. The information displayed about this property comprises a property advertisement. Rightmove.co.uk makes no warranty as to the accuracy or completeness of the advertisement or any linked or associated information, and Rightmove has no control over the content. This property advertisement does not constitute property particulars. The information is provided and maintained by Stags, Truro. Please contact the selling agent or developer directly to obtain any information which may be available under the terms of The Energy Performance of Buildings (Certificates and Inspections) (England and Wales) Regulations 2007 or the Home Report if in relation to a residential property in Scotland.
*This is the average speed from the provider with the fastest broadband package available at this postcode. The average speed displayed is based on the download speeds of at least 50% of customers at peak time (8pm to 10pm). Fibre/cable services at the postcode are subject to availability and may differ between properties within a postcode. Speeds can be affected by a range of technical and environmental factors. The speed at the property may be lower than that listed above. You can check the estimated speed and confirm availability to a property prior to purchasing on the broadband provider's website. Providers may increase charges. The information is provided and maintained by Decision Technologies Limited. **This is indicative only and based on a 2-person household with multiple devices and simultaneous usage. Broadband performance is affected by multiple factors including number of occupants and devices, simultaneous usage, router range etc. For more information speak to your broadband provider.
Map data ©OpenStreetMap contributors.





