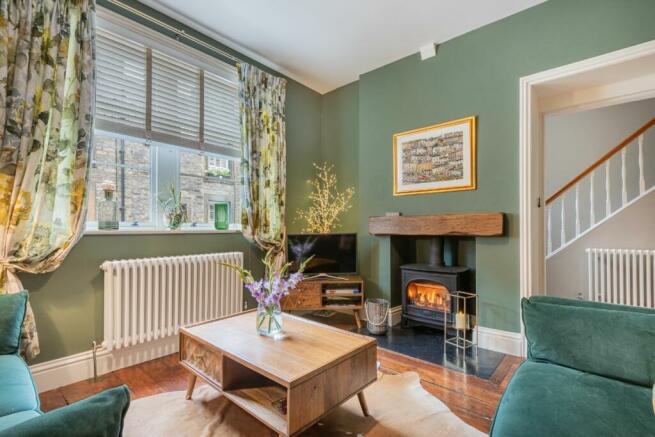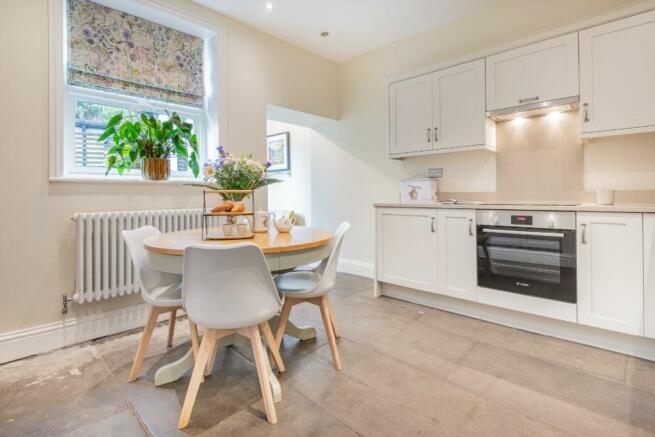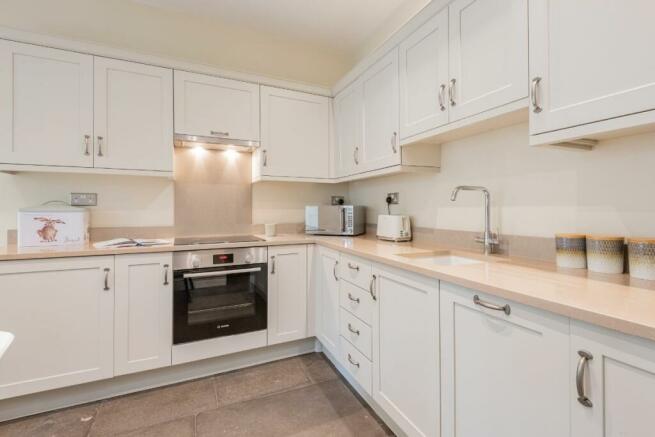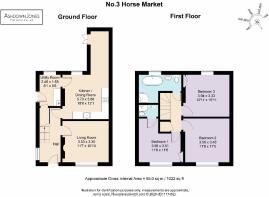No.3 Horse Market, Kirkby Lonsdale, LA6 2AS

- PROPERTY TYPE
Cottage
- BEDROOMS
3
- BATHROOMS
1
- SIZE
Ask agent
- TENUREDescribes how you own a property. There are different types of tenure - freehold, leasehold, and commonhold.Read more about tenure in our glossary page.
Freehold
Description
* Kirkby Lonsdale is frequently voted as being one of the top places to live in the Northwest in the Sunday Times 'Best places to live in the UK'
* Home can be used as a primary residence or holiday let (ask the team for more information on this)
* Bustling Cumbrian town
* 3 bedrooms, 2 bathrooms, 1 reception room
* Renovated to a high standard
* Freehold
Services:
* Mains Electric
* Gas central heating
* Mains Drainage
* Mains Water
* Good phone service and internet coverage
Garden, Grounds and Location:
* Rear patio area
* Lots of nice eateries and drinking establishments within walking distance
* Ideal location between the Yorkshire Dales and Lake District
* Ruskin's View and Devils Bridge among the popular attractions
* Incredible countryside walks
Holiday let information:
* Very attractive location for holiday makers
* Successfully run with great feedback and reviews
* Owners would be happy to give full handover
* For more details on the income, please call us on
Used as an excellent holiday let, with both the Lake District and Yorkshire Dales on your doorstep, but would equally make a lovely permanent residence with No 3. Horse Market offering comfortable living in this stunning location.
Radiating warmth through its country cottage style interiors, blended with luxurious fixtures and fittings, striking Farrow and Ball paintwork and more traditional touches such as the double-glazed sash windows, this 3-bedroom home will charm you at first sight.
From the outside, be enchanted by the 150-year-old façade of ashlar stone with rusticated quoins complemented by the Tudor gothic style finishes to the upper floor, all beneath a traditional slate roof.
Step via the open porch, through the front door and into the entranceway. The light floods in through the partially glazed front door and transom window above, letting beams of sunlight warm the Victorian mosaic tiled floor. A lovely and welcoming greeting space.
Note the farmhouse style hardwood doors and the white traditional column radiators adding to the stylish chocolate box cottage feel.
Take the first door and discover the cosy living room. Varnished wood flooring can be glimpsed beside the slate grey hearth of the living flame gas fire creating a room fit for all seasons and occasions. Spend quiet nights in the warmth where you can hunker down for movie night or have friends over to reminisce and catch up.
Adjacent, flagstone flooring leads you into the kitchen-diner, designed effortlessly by Linda Joseph Interiors. Cream upper and lower cabinetry provide ample storage for pantry goods, china and pans. The L-shaped kitchen also has integrated appliances including Neff dishwasher, oven and induction hob. Spot the clever storage in the wall as well as the door to a good-sized utility room with space for washer and dryer and more places to hide things away in the cellar cupboard. A door here leads into the shared ginnel.
Open the French doors of the kitchen and let the inside and out flow as one.
Return to the entrance and ascend the stairs, with pretty open spindles, to the sleeping quarters.
The attention to detail continues upstairs with the bold and stylish décor as well as original features.
At the top of the stairs, turn left into the family bathroom. Rest in this spa like luxury, with Bayswater London suite, including a roll top tub adding a touch of elegance - waiting to be filled, to soak in whilst the candles flicker on the wide windowsill. A corner shower, WC and wash hand basin set into a handy vanity unit complete the room.
The three delightful bedrooms promise a peaceful slumber with ample room for double or twin beds beside freestanding furniture. Two of the rooms boast built-in cupboards and all three have the original fireplaces and Victorian style radiators adding a lovely touch of character.
In addition, the master bedroom has a contemporary en-suite shower room, perfect for the early morning rush.
Whether you choose to continue No.3 Horse Market as a successful holiday let or make it into a primary dwelling, families and guests will be spoiled by the charm and style of this tranquil home. This lovely home won't be on the market for long, so get your viewings in quickly.
Like the home, the courtyard garden is perfectly formed, offering a lovely suntrap. Blessed to be situated to the rear, this low maintenance patio is quiet and half screened by a trellis where climbers add colour and softness.
Enjoy your morning coffee or late-night glass of wine in tranquillity, surrounded by pots filled with pretty flowers. Dine alfresco, and cook up a storm on the BBQ, using the artisan products you bought from the town's weekly markets.
** For more photos and information, download the brochure on desktop. For your own hard copy brochure, or to book a viewing please call the team **
Council Tax Band: D
Tenure: Freehold
Brochures
Brochure- COUNCIL TAXA payment made to your local authority in order to pay for local services like schools, libraries, and refuse collection. The amount you pay depends on the value of the property.Read more about council Tax in our glossary page.
- Band: D
- PARKINGDetails of how and where vehicles can be parked, and any associated costs.Read more about parking in our glossary page.
- Ask agent
- GARDENA property has access to an outdoor space, which could be private or shared.
- Yes
- ACCESSIBILITYHow a property has been adapted to meet the needs of vulnerable or disabled individuals.Read more about accessibility in our glossary page.
- Ask agent
No.3 Horse Market, Kirkby Lonsdale, LA6 2AS
Add an important place to see how long it'd take to get there from our property listings.
__mins driving to your place
Get an instant, personalised result:
- Show sellers you’re serious
- Secure viewings faster with agents
- No impact on your credit score
Your mortgage
Notes
Staying secure when looking for property
Ensure you're up to date with our latest advice on how to avoid fraud or scams when looking for property online.
Visit our security centre to find out moreDisclaimer - Property reference RS0791. The information displayed about this property comprises a property advertisement. Rightmove.co.uk makes no warranty as to the accuracy or completeness of the advertisement or any linked or associated information, and Rightmove has no control over the content. This property advertisement does not constitute property particulars. The information is provided and maintained by AshdownJones, The Lakes and Lune Valley. Please contact the selling agent or developer directly to obtain any information which may be available under the terms of The Energy Performance of Buildings (Certificates and Inspections) (England and Wales) Regulations 2007 or the Home Report if in relation to a residential property in Scotland.
*This is the average speed from the provider with the fastest broadband package available at this postcode. The average speed displayed is based on the download speeds of at least 50% of customers at peak time (8pm to 10pm). Fibre/cable services at the postcode are subject to availability and may differ between properties within a postcode. Speeds can be affected by a range of technical and environmental factors. The speed at the property may be lower than that listed above. You can check the estimated speed and confirm availability to a property prior to purchasing on the broadband provider's website. Providers may increase charges. The information is provided and maintained by Decision Technologies Limited. **This is indicative only and based on a 2-person household with multiple devices and simultaneous usage. Broadband performance is affected by multiple factors including number of occupants and devices, simultaneous usage, router range etc. For more information speak to your broadband provider.
Map data ©OpenStreetMap contributors.




