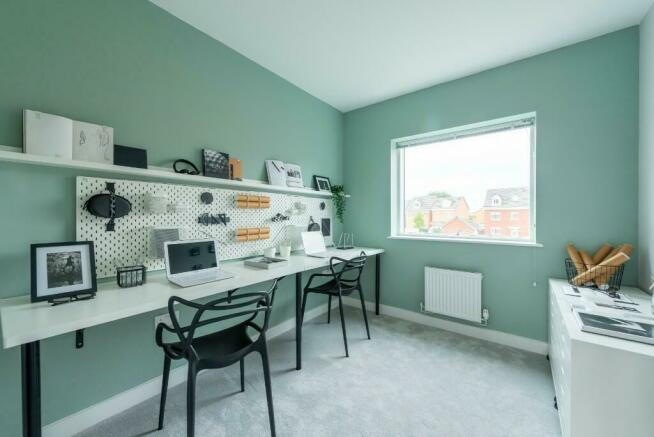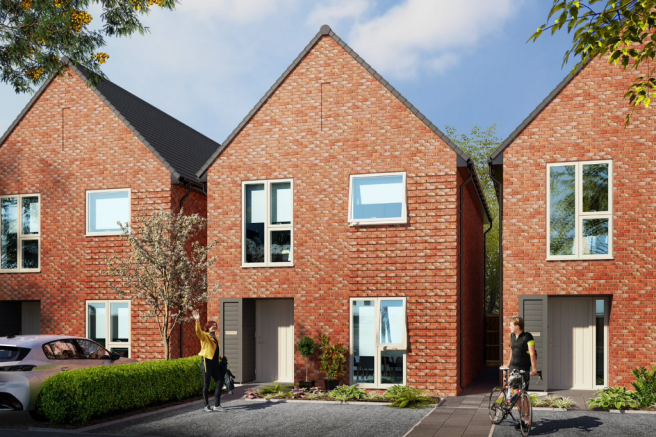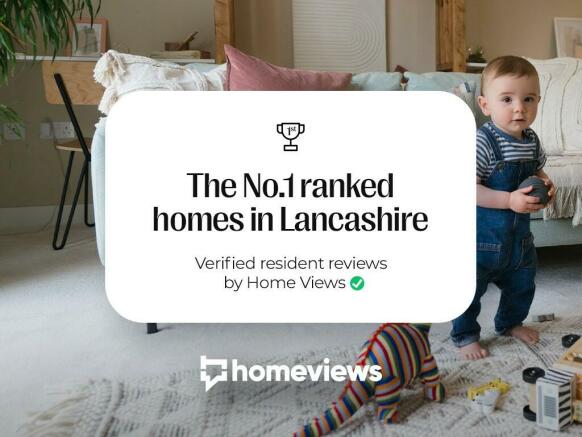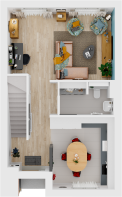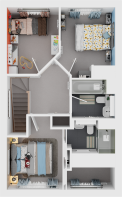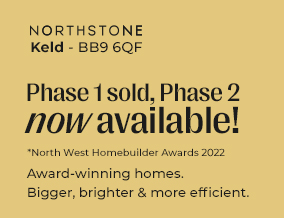
Trough Laithe Road, Barrowford, BB9 6ET

- PROPERTY TYPE
Detached
- BEDROOMS
3
- BATHROOMS
2
- SIZE
1,050 sq ft
98 sq m
- TENUREDescribes how you own a property. There are different types of tenure - freehold, leasehold, and commonhold.Read more about tenure in our glossary page.
Freehold
Key features
- INCLUDED AS STANDARD - We are the New, New Build - NO HIDDEN EXTRAS
- OPEN PLAN LIVING - with our unique NS LOOTILITY
- Fully Fitted Kitchen - with full base and wall units as standard (NO GAPS)
- HAIER induction hob with WIFI connectivity, sleek minimalist design - TWO HAIER Multifunction Ovens WIFI connectivity HON smart cooking, Pyro Self Cleaning
- HOOVER Fully integrated Frost free low energy Fridge Freezer
- WONDRWALL - AI Energy efficient - Light, Heating & Security controls via your mobile - SHOWERSAVE waste water heat recovery system
- TURF & Fencing to rear gardens - front gardens fully planted
- Moduleo flooring is standard to WET areas
- NO APPOINTMENT necessary call in to VIEW our show homes
- NEW YEAR - NEW HOME - ask about our DEALS
Description
- COUNCIL TAXA payment made to your local authority in order to pay for local services like schools, libraries, and refuse collection. The amount you pay depends on the value of the property.Read more about council Tax in our glossary page.
- Ask developer
- PARKINGDetails of how and where vehicles can be parked, and any associated costs.Read more about parking in our glossary page.
- Driveway
- GARDENA property has access to an outdoor space, which could be private or shared.
- Yes
- ACCESSIBILITYHow a property has been adapted to meet the needs of vulnerable or disabled individuals.Read more about accessibility in our glossary page.
- Ask developer
Energy performance certificate - ask developer
- higher floor-to-ceiling heights
- larger energy efficient windows
- flexible open-plan living as standard
- intuitive and seamless design features
Trough Laithe Road, Barrowford, BB9 6ET
Add your favourite places to see how long it takes you to get there.
__mins driving to your place
About Northstone
We are Northstone a new homebuilder based in the North with a mission to create exceptional vibrant places and homes for modern life and familyfocused living - today, tomorrow and for future generations
We don’t just build houses. We create homes, exceptional spaces, and new communities where families love, grow and thrive.
We’re part of Peel L&P. That means that we’re passionate about our heritage in the North and proud to be a part of a company that has been transforming the region and enhancing people’s lives for over 40 years.
At Northstone, we innovate, adapt and regenerate spaces and places. We create sustainable, energy-efficient homes in community-focused spaces that shape the future of living.
We live for that feeling when you step through your door and into your own personal sanctuary. The contentment of a comfortable and relaxing space that works for you and your family.
We want our unique and intuitive design features to surprise you at first and then make you question how you ever did without them, while our spaces will delight, showcase the natural world, and encourage community.
The Northstone management team collectively has almost 150 years’ experience in the housebuilding and property industry.
Your mortgage
Notes
Staying secure when looking for property
Ensure you're up to date with our latest advice on how to avoid fraud or scams when looking for property online.
Visit our security centre to find out moreDisclaimer - Property reference Plot86Keld. The information displayed about this property comprises a property advertisement. Rightmove.co.uk makes no warranty as to the accuracy or completeness of the advertisement or any linked or associated information, and Rightmove has no control over the content. This property advertisement does not constitute property particulars. The information is provided and maintained by Northstone. Please contact the selling agent or developer directly to obtain any information which may be available under the terms of The Energy Performance of Buildings (Certificates and Inspections) (England and Wales) Regulations 2007 or the Home Report if in relation to a residential property in Scotland.
*This is the average speed from the provider with the fastest broadband package available at this postcode. The average speed displayed is based on the download speeds of at least 50% of customers at peak time (8pm to 10pm). Fibre/cable services at the postcode are subject to availability and may differ between properties within a postcode. Speeds can be affected by a range of technical and environmental factors. The speed at the property may be lower than that listed above. You can check the estimated speed and confirm availability to a property prior to purchasing on the broadband provider's website. Providers may increase charges. The information is provided and maintained by Decision Technologies Limited. **This is indicative only and based on a 2-person household with multiple devices and simultaneous usage. Broadband performance is affected by multiple factors including number of occupants and devices, simultaneous usage, router range etc. For more information speak to your broadband provider.
Map data ©OpenStreetMap contributors.
