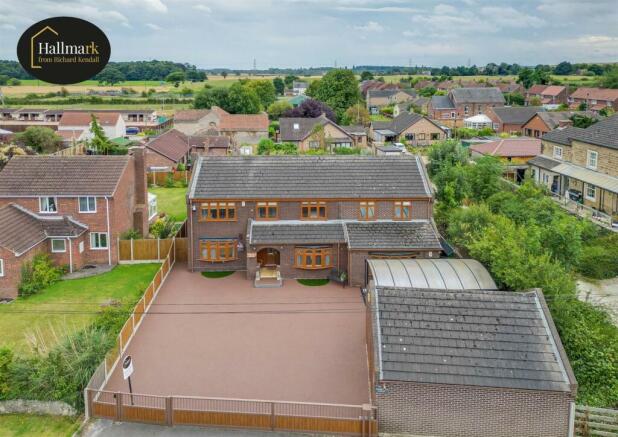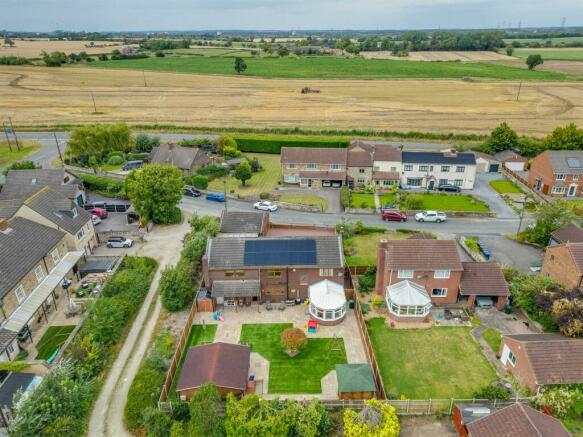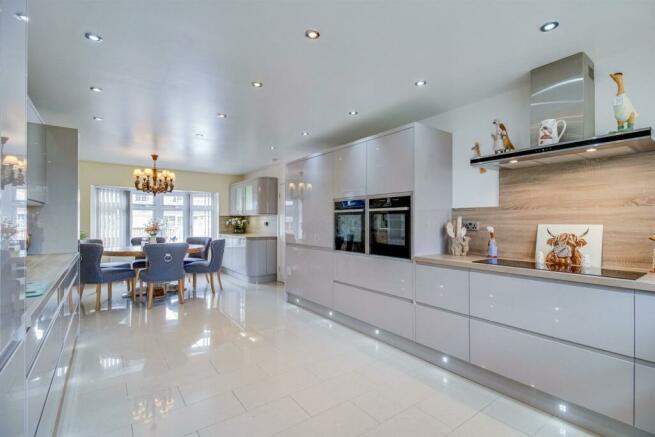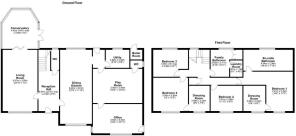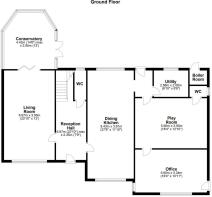
HALLMARK FINE HOMES | Cobcroft Lane, Cridling Stubbs, Knottingley

- PROPERTY TYPE
Detached
- BEDROOMS
4
- BATHROOMS
2
- SIZE
Ask agent
- TENUREDescribes how you own a property. There are different types of tenure - freehold, leasehold, and commonhold.Read more about tenure in our glossary page.
Freehold
Key features
- Detached House
- Four Double Bedrooms
- Conservatory
- Play Room & Office
- En Suite & Dressing Rooms
- Parking/Turning & Double Garage
- Virtual Tour Available
- EPC Rating D59
Description
A supremely spacious four double bedroom detached family home with flexible accommodation set in this beautiful village location with ample parking and a lovely enclosed garden.
With sealed unit double glazed windows and an oil fired central heating system, this comfortable and expansive detached family home offers well presented accommodation that is approached via an open entrance porch that leads through into a central reception hall. Off to the rear is a guest w.c., whilst the principal living room is of generous proportions with a feature log burner and bi-folding doors that lead through to a separate conservatory taking full advantage of the views over the back garden. The living dining kitchen is fitted to an excellent standard with integrated appliances and a lovely dining area to the front. A rear entrance hall leads through into a good sized utility room with the ground floor accommodation being completed by a large playroom and a separate office, which could be combined if desired to create a huge further reception room. To the first floor the principal bedroom has a luxuriously appointed and large en suite bathroom/w.c. as well as a separate dressing room. The second double bedroom also has its own dressing room that could be separated to create a fifth bedroom, if required. The two further double bedrooms are served by the well appointed family bathroom/w.c. Outside, an automated gate provides access to a wide bonded resin parking/turning area providing ample space for multiple vehicles and access to the adjoining double garage block that has a workshop to the rear and a carport to the side. To the rear of the house there are thoughtfully landscaped gardens with paved patio seating areas, expansive artificial lawn, gazebo and a substantial summerhouse ideal for a variety of different uses.
Situated in the pretty village of Cridling Stubbs, the property is within easy reach of the broad range of shops, schools and recreational facilities offered by the nearby town centre of Pontefract. Enjoying a lovely feeling of rural isolation, the property is easily accessible with ready access to the nearby national motorway network.
Accommodation -
Reception Hall - 7m x 2.4m (max) (22'11" x 7'10" (max)) - Composite front entrance door, double central heating radiator, return solid oak staircase to the first floor and a door to the guest w.c.
Guest W.C. - Part tiled walls, frosted window to the rear, chrome ladder style heated towel rail and fitted with a two piece white and chrome cloakroom suite comprising low suite w.c. and vanity wash basin with cupboard under.
Living Room - 7m x 4m (22'11" x 13'1") - Window to the front, double central heating radiator, bi-folding doors through to the conservatory and a feature log burner with a stone hearth housing a contemporary style wood burning stove with heavy wooden mantle. Provision for a wall mounted television.
Conservatory - 4.4m x 4m (max) (14'5" x 13'1" (max)) - Double French doors out to the patio behind the house.
Living Dining Kitchen - 8.4m x 3.6m (27'6" x 11'9") - Fitted to a fantastic standard with a modern range of wall and base units with wood effect laminate worktops with matching splashbacks, inset composite sink unit with instant boiling water tap, four ring ceramic hob with matching filter hood over, two built in ovens, full height integrated larder fridge with matching full height integrated larder freezer, integrated dishwasher and polished ceramic tiled floors, which flows through into the adjoining dining area that has a window to the front and double central heating radiator, as well as a provision for a wall mounted television.
Rear Entrance Hall - Composite external door to the rear and built in cupboards.
Utility Room - 2.7m x 2.0m (8'10" x 6'6") - Window overlooking the rear garden and finished with a range of white fronted wall and base units with contrasting dark laminate worktop, tiled splashbacks and a wide ceramic Belfast style sink. Chrome ladder style heated towel rail.
Playroom - 5.6m x 3.9m (18'4" x 12'9") - Adaptable for a variety of uses but currently fully utilised as a family room with a double central heating radiator and provision for a wall mounted television.
Secondary Downstairs W.C. - Urinal and vanity wash basin with drawer under. Frosted window to the side.
Office - 5.6m x 3.3m (18'4" x 10'9") - Ideal for those looking to work for home with a window to the front and an external door to the side. Double central heating radiator.
First Floor Galleried Landing - Frosted window to the rear, loft access point and a built in linen cupboard. Central heating radiator.
Principal Bedroom Suite -
- Bedroom - 4.4m x 3.4m min (14'5" x 11'1" min) - Window to the front, central heating radiator and a good range of fitted wardrobes and cupboards with matching drawers.
- Dressing Room - 2.9m x 2.5m (9'6" x 8'2") - Window to the front, central heating radiator and open fronted wardrobes.
- En Suite/W.C. - 6m x 2.4m (19'8" x 7'10") - Large frosted window to the rear and fitted to a most luxurious standard with a four piece suite comprising step up bath with shower attachment, separate wide shower cubicle with twin head shower, vanity wash basin with cupboards under and low suite w.c. with concealed cistern, ceramic tiled walls and ladder style heated towel rail and extractor fan.
Bedroom Two - 4m x 3.8m (13'1" x 12'5") - Window to the front and a central heating radiator.
- Dressing Room - 2.9m x 2.4m (9'6" x 7'10") - Window to the front and central heating radiator.
Bedroom Three - 4m x 3.1m (13'1" x 10'2") - Window overlooking the garden, fitted wardrobes with matching drawers and central heating radiator.
Bedroom Four - 3.6m x 2.9m (11'9" x 9'6") - Window to the front, central heating radiator.
Family Bathroom/W.C. - 3m x 2.1m min (9'10" x 6'10" min) - Frosted windows to the rear. Fitted to a lovely standard with white and chrome suite comprising p-shaped shower bath with twin head shower and folding glazed screen, vanity wash basin with cupboards under and low suite w.c. Chrome ladder style heated towel rail, ornate tiled walls, extractor fan and double fronted linen cupboard.
Laundry Room - 1.9m x 1.4m (6'2" x 4'7") - Thoughtfully designed to save carrying laundry up and downstairs with space and plumbing for a washing machine and tumble dryer. A drying area with radiator and hanging rail. Extractor fan.
Outside - To the front, a wide electric gate providing access to a broad bonded resin driveway that provides ample parking and turning space as well as access to the double garage. The garage block (measuring 6.1m x 4.1m) has twin doors to the front, two frosted windows to the car port and separate workshop to the rear (measuring 6.2m x 2.5m) with a composite door to the carport. Spanning the gap between the garage and the house is a useful car port. To the rear of the house there is a thoughtfully landscaped garden designed specifically for low maintenance and with a large artificial lawn and broad paved sitting areas ideal for outside entertaining. A gazebo provides a sheltered sitting space with electrical power supply and there is also a large timber built summerhouse (measuring 6m x 6m) that provides valuable additional space with electric light and power. Ample socket points, insulated floor with laminate flooring.
Council Tax Band - The council tax band for this property is F.
Epc Rating - To view the full Energy Performance Certificate please call into one of our local offices.
Floor Plans - These floor plans are intended as a rough guide only and are not to be intended as an exact representation and should not be scaled. We cannot confirm the accuracy of the measurements or details of these floor plans.
Viewings - To view please contact our Pontefract office and they will be pleased to arrange a suitable appointment.
Brochures
R812_ArmsteadHouse_F073A_LAM_30.pdfBrochure- COUNCIL TAXA payment made to your local authority in order to pay for local services like schools, libraries, and refuse collection. The amount you pay depends on the value of the property.Read more about council Tax in our glossary page.
- Band: F
- PARKINGDetails of how and where vehicles can be parked, and any associated costs.Read more about parking in our glossary page.
- Garage
- GARDENA property has access to an outdoor space, which could be private or shared.
- Yes
- ACCESSIBILITYHow a property has been adapted to meet the needs of vulnerable or disabled individuals.Read more about accessibility in our glossary page.
- Ask agent
HALLMARK FINE HOMES | Cobcroft Lane, Cridling Stubbs, Knottingley
Add an important place to see how long it'd take to get there from our property listings.
__mins driving to your place
Your mortgage
Notes
Staying secure when looking for property
Ensure you're up to date with our latest advice on how to avoid fraud or scams when looking for property online.
Visit our security centre to find out moreDisclaimer - Property reference 33336180. The information displayed about this property comprises a property advertisement. Rightmove.co.uk makes no warranty as to the accuracy or completeness of the advertisement or any linked or associated information, and Rightmove has no control over the content. This property advertisement does not constitute property particulars. The information is provided and maintained by Hallmark from Richard Kendall, Wakefield. Please contact the selling agent or developer directly to obtain any information which may be available under the terms of The Energy Performance of Buildings (Certificates and Inspections) (England and Wales) Regulations 2007 or the Home Report if in relation to a residential property in Scotland.
*This is the average speed from the provider with the fastest broadband package available at this postcode. The average speed displayed is based on the download speeds of at least 50% of customers at peak time (8pm to 10pm). Fibre/cable services at the postcode are subject to availability and may differ between properties within a postcode. Speeds can be affected by a range of technical and environmental factors. The speed at the property may be lower than that listed above. You can check the estimated speed and confirm availability to a property prior to purchasing on the broadband provider's website. Providers may increase charges. The information is provided and maintained by Decision Technologies Limited. **This is indicative only and based on a 2-person household with multiple devices and simultaneous usage. Broadband performance is affected by multiple factors including number of occupants and devices, simultaneous usage, router range etc. For more information speak to your broadband provider.
Map data ©OpenStreetMap contributors.
