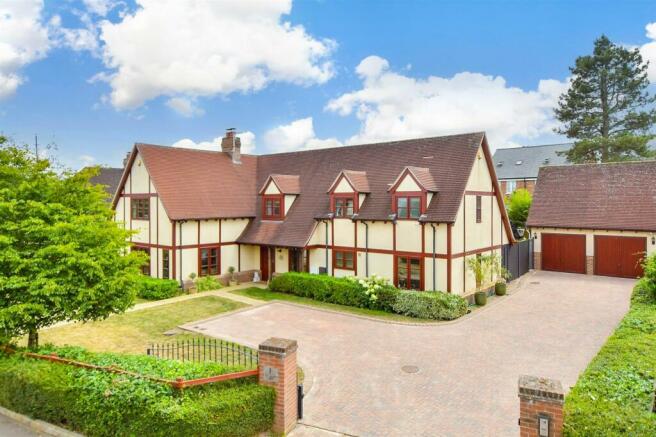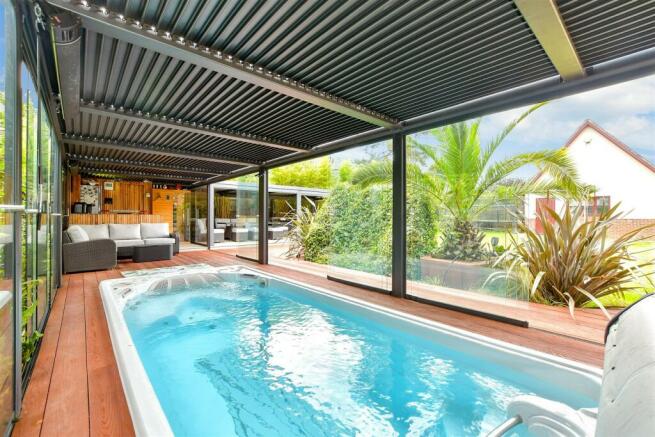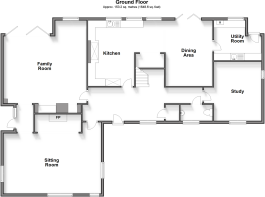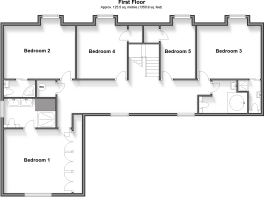Oak Hill Road, Stapleford Abbotts, Romford, Essex

- PROPERTY TYPE
Detached
- BEDROOMS
5
- BATHROOMS
4
- SIZE
Ask agent
- TENUREDescribes how you own a property. There are different types of tenure - freehold, leasehold, and commonhold.Read more about tenure in our glossary page.
Freehold
Key features
- Worcester Bosch Alexa controlled Hive system
- Fully enclosed self cleaning Swim Spa with infrared sauna
- Energy efficient solar panels
- Automated sprinkler and irrigation system in the rear garden
- Wiring for a robot lawn mower
Description
There is a lovely flow to the ground floor. The heart of the house is the large sitting room, which features an impressive Inglenook fireplace and exposed beams. Additionally, the sitting room has direct access into the rear family room, creating an inviting open space to socialise with friends and family.
There is a well-equipped kitchen with an adjoining dining area which can accommodate a large dining table and chairs comfortably so you can mix with your guests while preparing a meal.
Bi-fold doors lead through to the tropical Swim Spa garden which was designed by a RHS award winning designer. Inviting the outside in, allowing stunning views of the mature evergreen tropical trees, plants, water feature and outside entertainment areas. Completing the ground floor, you will find a large study, a utility room and a cloakroom.
Upstairs galleried landing leads to five good sized double bedrooms, three with en-suite shower rooms, plus a modern bathroom with a deluxe spa bath, so there is space for everyone to get ready without long queues during the morning rush.
What the Owner says:
This has been a very happy family home and we have enjoyed raising our children in this peaceful retreat, where we have adapted the space to suit our needs as the children have grown.
We have particularly enjoyed the generous living space, with two rooms leading directly to our very special garden, which we will miss enormously. This evergreen tropical paradise has been lovingly created as a reminder of our travels, with a lush mix of banana trees, palms and fragrant flowers. This has become a tranquil sanctuary and the perfect place to unwind and relax. An enclosed glass outbuilding has enabled us to use the Swim Spa all year round and provides extra living space for watching projector films, listening to music, or reading a book.
As well as providing a flexible entertaining area where we have enjoyed many parties, the garden also has plenty of space for the children to play and spend time outdoors, even star gazing at night. The addition of the bi-fold doors has worked so well bringing the living and garden areas together.
Everything has been made to be fun and easy here. The low maintenance garden with its irrigation system, compositive decking and fencing that will never need painting, Alexa controlled lights and heating. To the front there is plenty of parking and outside power for our electric vehicle and even our own flagpole where we can raise a 19ft Christmas light tree or flags for supporting our favourite teams and special occasions like the Jubilee.
Room sizes:
- Entrance Hall
- Sitting Room: 22'3 x 14'3 (6.79m x 4.35m)
- Family Room: 19'0 x 15'3 (5.80m x 4.65m)
- Inner Hall
- Cloakroom
- Study: 13'6 x 10'6 (4.12m x 3.20m)
- Kitchen: 14'2 x 13'8 (4.32m x 4.17m)
- Dining Area: 15'2 x 14'2 (4.63m x 4.32m)
- Utility Room: 10'5 x 8'4 (3.18m x 2.54m)
- Landing
- Bedroom 1: 14'10 x 13'9 (4.52m x 4.19m)
- En-Suite Shower Room
- Bedroom 2: 15'4 x 11'3 (4.68m x 3.43m)
- En-Suite Shower Room
- Bedroom 3: 13'9 x 11'3 (4.19m x 3.43m)
- En-Suite Shower Room
- Bedroom 4: 11'2 x 10'9 (3.41m x 3.28m)
- Bedroom 5: 11'3 x 7'4 (3.43m x 2.24m)
- Bathroom
- Double Garage
- Pool And Entertaining Area
- Shower Room
- Outdoor Dining Area
- Off Street Parking
- Front Garden
- Rear Garden
The information provided about this property does not constitute or form part of an offer or contract, nor may it be regarded as representations. All interested parties must verify accuracy and your solicitor must verify tenure/lease information, fixtures & fittings and, where the property has been extended/converted, planning/building regulation consents. All dimensions are approximate and quoted for guidance only as are floor plans which are not to scale and their accuracy cannot be confirmed. Reference to appliances and/or services does not imply that they are necessarily in working order or fit for the purpose.
We are pleased to offer our customers a range of additional services to help them with moving home. None of these services are obligatory and you are free to use service providers of your choice. Current regulations require all estate agents to inform their customers of the fees they earn for recommending third party services. If you choose to use a service provider recommended by Fine & Country, details of all referral fees can be found at the link below. If you decide to use any of our services, please be assured that this will not increase the fees you pay to our service providers, which remain as quoted directly to you.
Brochures
Full PDF brochureFurther detailsReferral feesPrivacy policy- COUNCIL TAXA payment made to your local authority in order to pay for local services like schools, libraries, and refuse collection. The amount you pay depends on the value of the property.Read more about council Tax in our glossary page.
- Band: G
- PARKINGDetails of how and where vehicles can be parked, and any associated costs.Read more about parking in our glossary page.
- Garage,Off street
- GARDENA property has access to an outdoor space, which could be private or shared.
- Front garden,Back garden
- ACCESSIBILITYHow a property has been adapted to meet the needs of vulnerable or disabled individuals.Read more about accessibility in our glossary page.
- Ask agent
Oak Hill Road, Stapleford Abbotts, Romford, Essex
Add an important place to see how long it'd take to get there from our property listings.
__mins driving to your place
Get an instant, personalised result:
- Show sellers you’re serious
- Secure viewings faster with agents
- No impact on your credit score
Your mortgage
Notes
Staying secure when looking for property
Ensure you're up to date with our latest advice on how to avoid fraud or scams when looking for property online.
Visit our security centre to find out moreDisclaimer - Property reference 54301664. The information displayed about this property comprises a property advertisement. Rightmove.co.uk makes no warranty as to the accuracy or completeness of the advertisement or any linked or associated information, and Rightmove has no control over the content. This property advertisement does not constitute property particulars. The information is provided and maintained by Fine & Country, Loughton. Please contact the selling agent or developer directly to obtain any information which may be available under the terms of The Energy Performance of Buildings (Certificates and Inspections) (England and Wales) Regulations 2007 or the Home Report if in relation to a residential property in Scotland.
*This is the average speed from the provider with the fastest broadband package available at this postcode. The average speed displayed is based on the download speeds of at least 50% of customers at peak time (8pm to 10pm). Fibre/cable services at the postcode are subject to availability and may differ between properties within a postcode. Speeds can be affected by a range of technical and environmental factors. The speed at the property may be lower than that listed above. You can check the estimated speed and confirm availability to a property prior to purchasing on the broadband provider's website. Providers may increase charges. The information is provided and maintained by Decision Technologies Limited. **This is indicative only and based on a 2-person household with multiple devices and simultaneous usage. Broadband performance is affected by multiple factors including number of occupants and devices, simultaneous usage, router range etc. For more information speak to your broadband provider.
Map data ©OpenStreetMap contributors.








